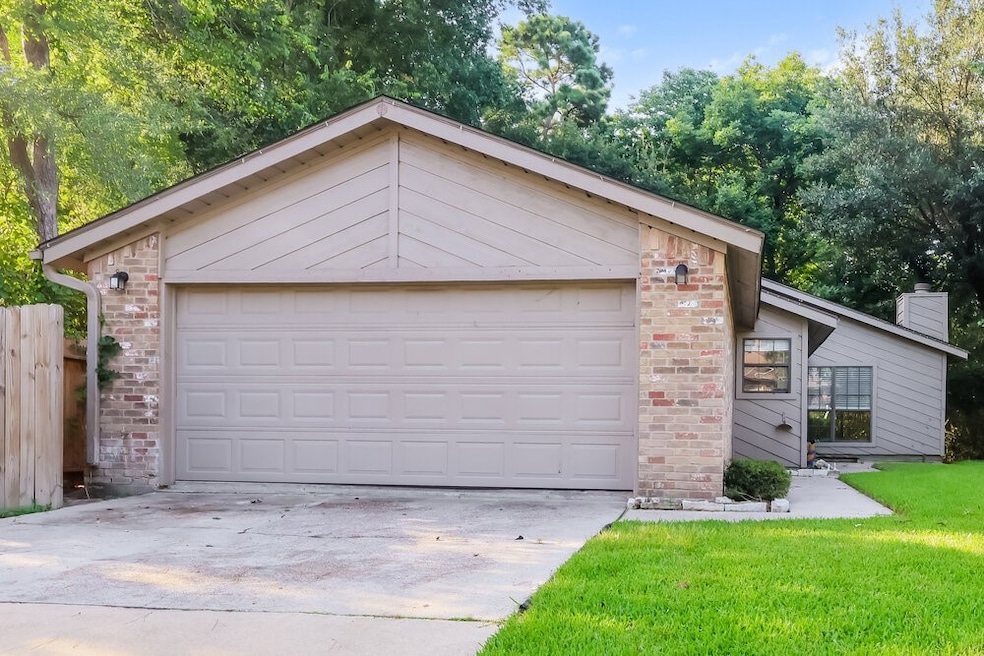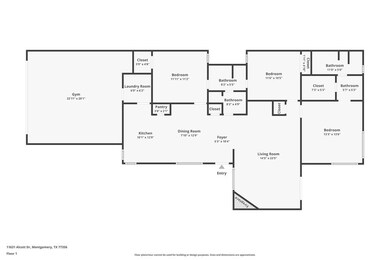11631 Alcott Dr Montgomery, TX 77356
Lake Conroe NeighborhoodHighlights
- Deck
- Wood Flooring
- 2 Car Attached Garage
- Madeley Ranch Elementary School Rated A
- 1 Fireplace
- Breakfast Bar
About This Home
Several large trees provide a shady setting for this Montgomery rental home featuring an attached garage. A floor-to-ceiling stone fireplace will catch your eye in the living room, which comes well-appointed with gorgeous hardwood flooring and a lighted ceiling fan. Follow the sliding glass doors outside to relax and enjoy the view on the stunning wooden deck. There's a pretty tile backsplash and modern appliances in the kitchen, along with sleek black countertops and a convenient pantry. Towards the rear of the home, the primary suite comes with more hardwood flooring and boasts a large walk-in closet and an additional linen closet in the adjoining private bathroom.
Home Details
Home Type
- Single Family
Est. Annual Taxes
- $3,602
Year Built
- Built in 1982
Lot Details
- 3,894 Sq Ft Lot
Parking
- 2 Car Attached Garage
Interior Spaces
- 1,546 Sq Ft Home
- 1-Story Property
- Ceiling Fan
- 1 Fireplace
- Living Room
- Combination Kitchen and Dining Room
- Utility Room
- Washer Hookup
Kitchen
- Breakfast Bar
- Dishwasher
- Disposal
Flooring
- Wood
- Tile
- Vinyl
Bedrooms and Bathrooms
- 3 Bedrooms
- 2 Full Bathrooms
- Bathtub with Shower
Outdoor Features
- Deck
- Patio
Schools
- Madeley Ranch Elementary School
- Montgomery Junior High School
- Montgomery High School
Utilities
- Central Heating and Cooling System
- No Utilities
Listing and Financial Details
- Property Available on 4/28/25
- 12 Month Lease Term
Community Details
Overview
- Progress Residential Association
- Walden 05 Subdivision
Amenities
- Laundry Facilities
Recreation
- Park
- Trails
Pet Policy
- Pets Allowed
Map
Source: Houston Association of REALTORS®
MLS Number: 82072605
APN: 9455-05-00700
- 3106 Poe Dr
- 11514 Alcott Dr
- 3148 Poe Dr
- 11430 Alcott Dr
- 3226 Poe Dr
- 11630 Twain Dr
- 11363 Burning Tree Dr
- 3234 Poe Dr
- 3206 Meadowlark Ln
- 3244 Poe Dr
- 11342 Shadyside Ln
- 11650 Twain Dr
- 11338 Shadyside Ln
- 11530 Walden Rd
- 3114 Canterbury Ln
- 11510 Walden Rd
- 11706 Walden Rd
- 11542 Twain Dr
- 11527 Ripplewind Dr
- 3407 Fitzgerald Dr
- 2934 Whitman Dr
- 11730 Twain Dr
- 11346 Glenforest Dr
- 11330 Alcott Dr
- 3242 Poe Dr
- 11330 Burning Tree Dr
- 11622 Twain Dr
- 11226 Glenforest Dr
- 3406 Concord Cir
- 3122 Hemingway Dr
- 3502 Hickory Hill Ln
- 12406 Lake Shore Dr
- 11902 Cranberry Ln
- 3723 O Henry Dr
- 12315 Hawthorne Dr
- 12310 Glenview Dr
- 3002 Pine Chase Dr
- 3842 Knollcrest Dr
- 12100 Melville Dr Unit 702G
- 12100 Melville Dr Unit 202B







