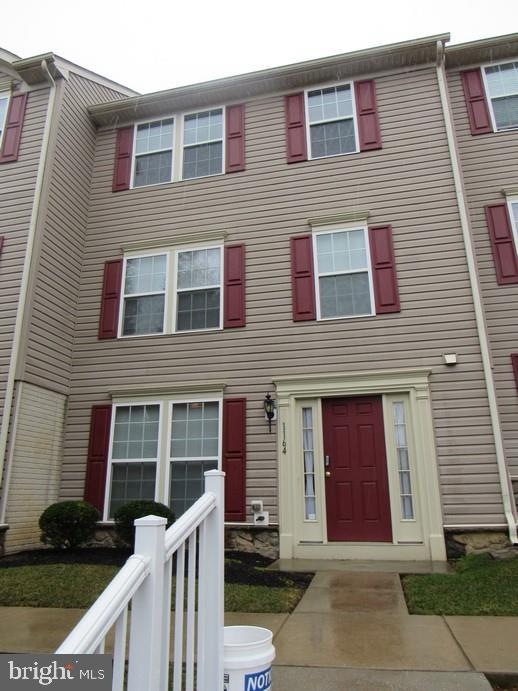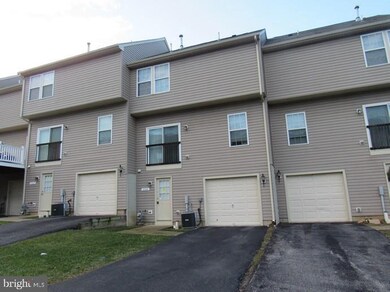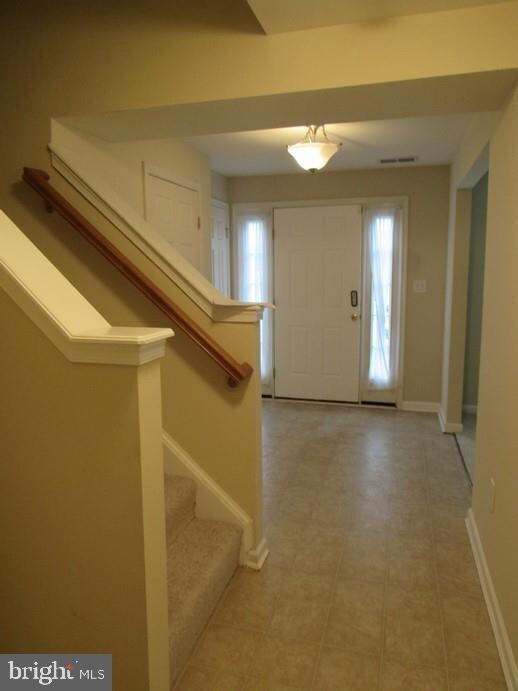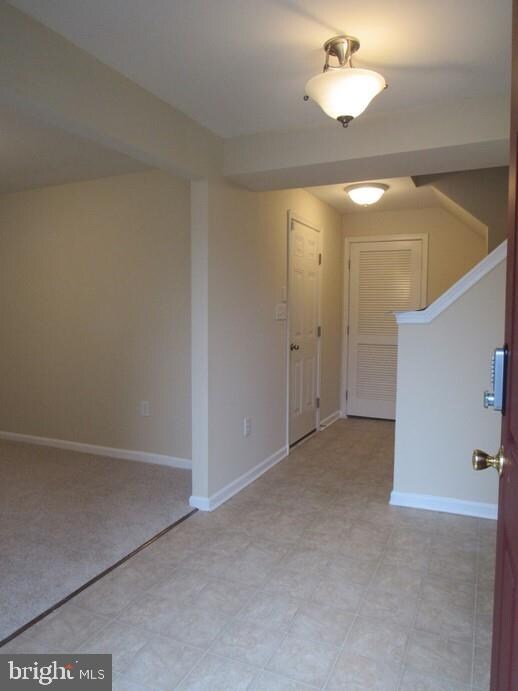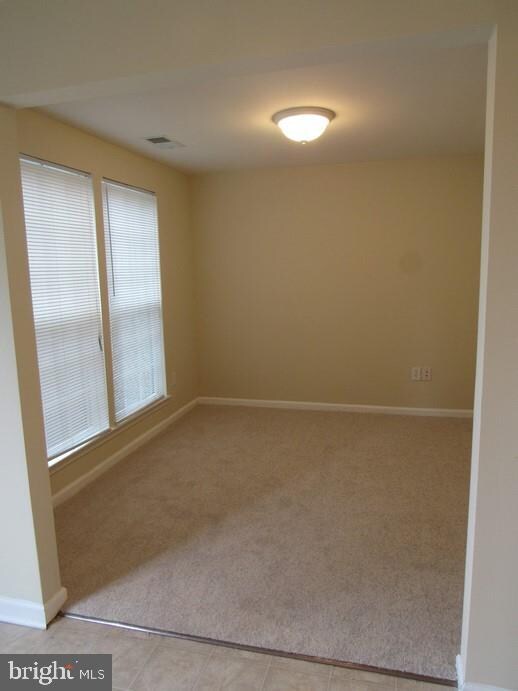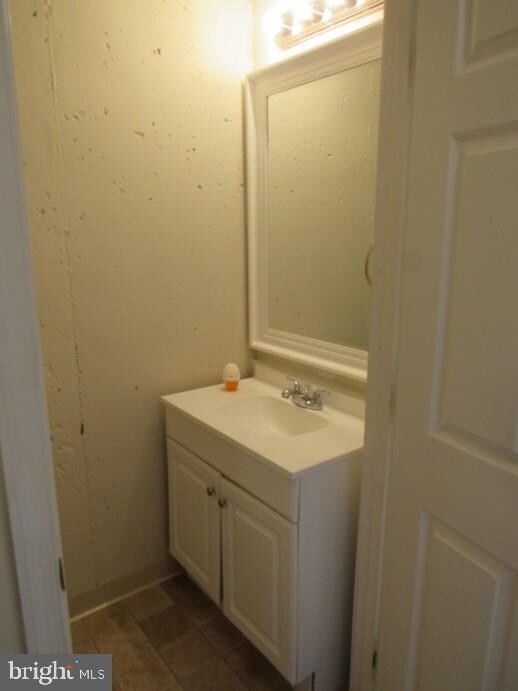
Highlights
- Panoramic View
- Colonial Architecture
- Breakfast Area or Nook
- Dallastown Area Senior High School Rated A-
- Traditional Floor Plan
- Country Kitchen
About This Home
As of January 2020Totally Renovated and Move In Ready! 3 Stories Of Finished Living Area With Built-In 1-Car Garageand Care Free Condo Living. Dallastown Schools. Almost 1,800 SqFt of Finished Living Area With Plenty Of Natural Light Provided By The Many Windows Throughout. Eat In Kitchen With Breakfast Bar And Formal Dining Area, Huge Living Room, Laundry, 3 Bedrooms With 2 Full Bathrooms ans 1 Half Bathroom, & much more. Conveniently Located Near Heritage Hills Golf Course with easy commute to Baltimore, York, Lancaster, or Harrisburg. Sold As-Is. Seller will do no repairs. FINANCED OFFERS REQUIRE PRE-APPROVAL. CASH OFFERS REQUIRE PROOF OF FUNDS DATED WITHIN LAST 30 DAYS. EMD must be cashiers check. Minimum EMD. No commission paid to purchaser who is real estate licensee or relative of licensee. Equal Housing Opportunity.
Last Agent to Sell the Property
American Eagle Realty License #RM044971A Listed on: 04/23/2019
Townhouse Details
Home Type
- Townhome
Year Built
- Built in 2008
HOA Fees
- $150 Monthly HOA Fees
Parking
- 1 Car Attached Garage
- 2 Open Parking Spaces
- Basement Garage
- Rear-Facing Garage
- Garage Door Opener
- Driveway
- On-Street Parking
- Off-Street Parking
Home Design
- Colonial Architecture
- Traditional Architecture
- Asphalt Roof
- Vinyl Siding
- Concrete Perimeter Foundation
Interior Spaces
- Property has 2 Levels
- Traditional Floor Plan
- Recessed Lighting
- Insulated Windows
- Entrance Foyer
- Family Room
- Living Room
- Combination Kitchen and Dining Room
- Panoramic Views
- Laundry Room
Kitchen
- Country Kitchen
- Breakfast Area or Nook
- <<builtInMicrowave>>
- Dishwasher
- Kitchen Island
Flooring
- Carpet
- Vinyl
Bedrooms and Bathrooms
- 3 Bedrooms
- En-Suite Bathroom
Finished Basement
- Walk-Out Basement
- Basement Fills Entire Space Under The House
- Interior and Rear Basement Entry
- Garage Access
- Laundry in Basement
Schools
- Dallastown Area Middle School
- Dallastown Area High School
Utilities
- Forced Air Heating and Cooling System
- Natural Gas Water Heater
Additional Features
- Exterior Lighting
- Suburban Location
Community Details
- Association fees include common area maintenance
- Chambers Hill Condo Association Condos
- Chambers Hill Subdivision
- Property Manager
Listing and Financial Details
- Assessor Parcel Number 54-000-IJ-0065-A0-C0023
Ownership History
Purchase Details
Home Financials for this Owner
Home Financials are based on the most recent Mortgage that was taken out on this home.Purchase Details
Purchase Details
Purchase Details
Purchase Details
Home Financials for this Owner
Home Financials are based on the most recent Mortgage that was taken out on this home.Purchase Details
Purchase Details
Similar Homes in York, PA
Home Values in the Area
Average Home Value in this Area
Purchase History
| Date | Type | Sale Price | Title Company |
|---|---|---|---|
| Special Warranty Deed | $132,000 | None Available | |
| Quit Claim Deed | -- | None Available | |
| Quit Claim Deed | -- | None Available | |
| Sheriffs Deed | $1,914 | None Available | |
| Special Warranty Deed | $142,990 | None Available | |
| Special Warranty Deed | $738,955 | None Available | |
| Deed | $3,336,000 | None Available |
Mortgage History
| Date | Status | Loan Amount | Loan Type |
|---|---|---|---|
| Open | $122,000 | New Conventional | |
| Previous Owner | $141,868 | FHA |
Property History
| Date | Event | Price | Change | Sq Ft Price |
|---|---|---|---|---|
| 06/21/2025 06/21/25 | Pending | -- | -- | -- |
| 06/16/2025 06/16/25 | Price Changed | $230,000 | -6.1% | $123 / Sq Ft |
| 06/05/2025 06/05/25 | For Sale | $245,000 | +85.6% | $131 / Sq Ft |
| 01/17/2020 01/17/20 | Sold | $132,000 | -0.4% | $72 / Sq Ft |
| 12/04/2019 12/04/19 | Pending | -- | -- | -- |
| 10/16/2019 10/16/19 | Price Changed | $132,500 | -3.1% | $73 / Sq Ft |
| 09/16/2019 09/16/19 | For Sale | $136,750 | 0.0% | $75 / Sq Ft |
| 08/20/2019 08/20/19 | Pending | -- | -- | -- |
| 07/16/2019 07/16/19 | Price Changed | $136,750 | -4.0% | $75 / Sq Ft |
| 06/03/2019 06/03/19 | Price Changed | $142,500 | -3.4% | $78 / Sq Ft |
| 04/23/2019 04/23/19 | For Sale | $147,500 | -- | $81 / Sq Ft |
Tax History Compared to Growth
Tax History
| Year | Tax Paid | Tax Assessment Tax Assessment Total Assessment is a certain percentage of the fair market value that is determined by local assessors to be the total taxable value of land and additions on the property. | Land | Improvement |
|---|---|---|---|---|
| 2025 | $4,220 | $122,940 | $0 | $122,940 |
| 2024 | $4,159 | $122,940 | $0 | $122,940 |
| 2023 | $4,159 | $122,940 | $0 | $122,940 |
| 2022 | $4,023 | $122,940 | $0 | $122,940 |
| 2021 | $3,832 | $122,940 | $0 | $122,940 |
| 2020 | $3,832 | $122,940 | $0 | $122,940 |
| 2019 | $3,820 | $122,940 | $0 | $122,940 |
| 2018 | $3,794 | $122,940 | $0 | $122,940 |
| 2017 | $3,643 | $122,940 | $0 | $122,940 |
| 2016 | $0 | $122,940 | $0 | $122,940 |
| 2015 | -- | $122,940 | $0 | $122,940 |
| 2014 | -- | $122,940 | $0 | $122,940 |
Agents Affiliated with this Home
-
Stevens Young

Seller's Agent in 2025
Stevens Young
CENTURY 21 Home Advisors
(717) 382-6801
69 Total Sales
-
Bradley D Snouffer

Seller's Agent in 2020
Bradley D Snouffer
American Eagle Realty
(717) 515-4903
178 Total Sales
-
Jacquelyn Snouffer
J
Seller Co-Listing Agent in 2020
Jacquelyn Snouffer
American Eagle Realty
(717) 873-0821
48 Total Sales
Map
Source: Bright MLS
MLS Number: PAYK115228
APN: 54-000-IJ-0065.A0-C0023
- 202 Chambers Ridge
- 841 Sunlight Dr
- 2965 E Prospect Rd
- 94 Penny Ln
- 3182 Old Dutch Ln
- 133 Meadow Hill Dr
- 2999 Legacy Ln
- 3184 Old Dutch Ln
- 535 Maywood Rd
- 2935 Dearborn Ln
- 3410 Blackfriar Ln
- 3731 Long Point Dr
- 415 Folkstone Ct
- 2475 Wharton Rd
- 3515 Harrowgate Rd
- 59 Shawna Ave
- 2468 Wharton Rd
- 385 Edgewood Rd
- 3610 Rimrock Rd
- 471 Hunting Park Ln
