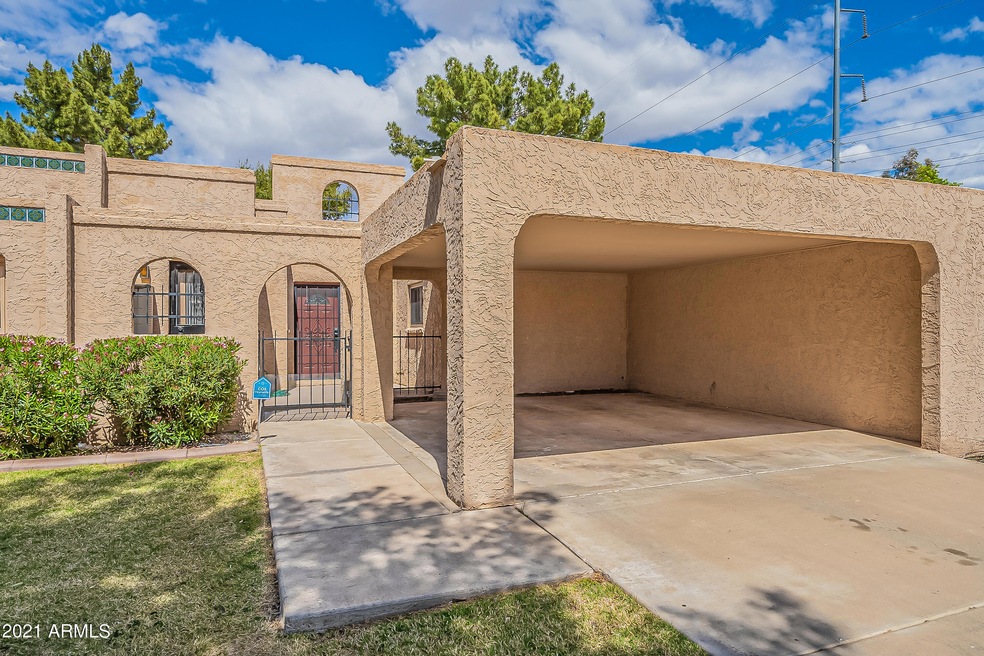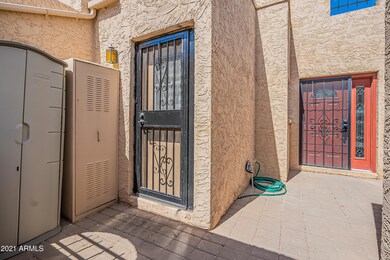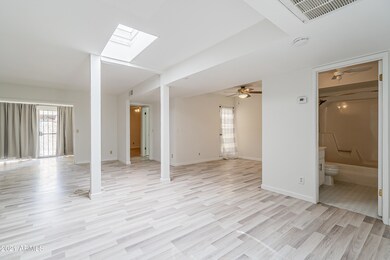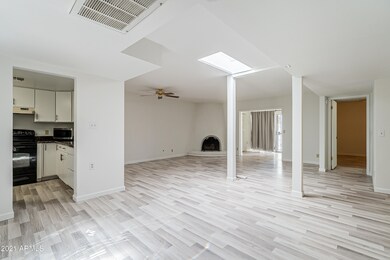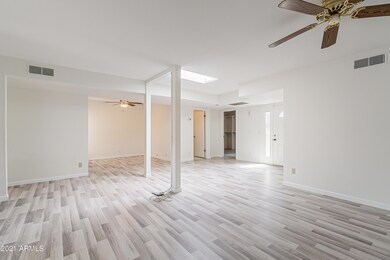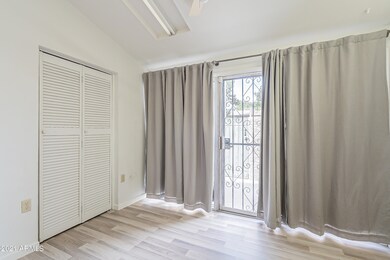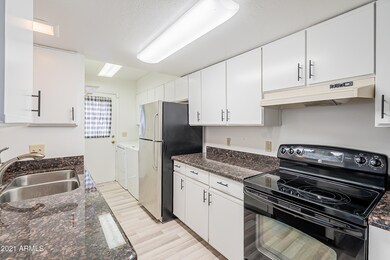
1164 E Cheryl Dr Phoenix, AZ 85020
North Mountain Village NeighborhoodHighlights
- Granite Countertops
- Community Pool
- Solar Screens
- Sunnyslope High School Rated A
- Skylights
- 5-minute walk to Sunnyslope Rock Garden
About This Home
As of May 2021This lovely 2 bed 2 bath townhouse is perfect for those who like to hike or shop with it being a short distance from the shopping center and hiking trails. This opened space home is filled with indirect light provided by the north/south exposure that bounces off the homes light tone interior to make it feel even more spacious. The front court yard is the perfect space to sit to have morning coffee. The living room is a great size for having guest over and features a fireplace. The kitchen has just the right amount of storage with granite counter tops and an electric stove. The split floor plan allows for privacy between both bedrooms. The backyard space is perfect for grilling in the cool summer evenings for friends and family.
Property Details
Home Type
- Condominium
Est. Annual Taxes
- $1,304
Year Built
- Built in 1978
Lot Details
- Two or More Common Walls
- Block Wall Fence
- Front Yard Sprinklers
- Grass Covered Lot
HOA Fees
- $158 Monthly HOA Fees
Parking
- 2 Carport Spaces
Home Design
- Wood Frame Construction
- Built-Up Roof
- Stucco
Interior Spaces
- 1,194 Sq Ft Home
- 1-Story Property
- Ceiling Fan
- Skylights
- <<energyStarQualifiedWindowsToken>>
- Solar Screens
- Living Room with Fireplace
- Security System Leased
- Granite Countertops
- Washer and Dryer Hookup
Flooring
- Carpet
- Laminate
- Tile
Bedrooms and Bathrooms
- 2 Bedrooms
- 2 Bathrooms
Accessible Home Design
- No Interior Steps
Outdoor Features
- Patio
- Outdoor Storage
Schools
- Sunrise Elementary School
- Royal Palm Middle School
- Sunnyslope High School
Utilities
- Central Air
- Heating Available
- High Speed Internet
- Cable TV Available
Listing and Financial Details
- Tax Lot 123
- Assessor Parcel Number 159-41-289-A
Community Details
Overview
- Association fees include maintenance exterior
- Community Mgmt Association, Phone Number (602) 943-2384
- Villa Sierra Madre 2 Lot 1 160 Tr A F Subdivision
Recreation
- Community Pool
- Bike Trail
Ownership History
Purchase Details
Home Financials for this Owner
Home Financials are based on the most recent Mortgage that was taken out on this home.Purchase Details
Home Financials for this Owner
Home Financials are based on the most recent Mortgage that was taken out on this home.Purchase Details
Home Financials for this Owner
Home Financials are based on the most recent Mortgage that was taken out on this home.Similar Homes in Phoenix, AZ
Home Values in the Area
Average Home Value in this Area
Purchase History
| Date | Type | Sale Price | Title Company |
|---|---|---|---|
| Warranty Deed | $266,000 | Magnus Title Agency | |
| Warranty Deed | $205,000 | Premier Title Agency | |
| Warranty Deed | $128,800 | Driggs Title Agency Inc |
Mortgage History
| Date | Status | Loan Amount | Loan Type |
|---|---|---|---|
| Open | $252,700 | New Conventional | |
| Previous Owner | $201,286 | FHA | |
| Previous Owner | $128,000 | New Conventional | |
| Previous Owner | $126,467 | FHA | |
| Previous Owner | $112,500 | Unknown | |
| Previous Owner | $108,000 | Unknown | |
| Previous Owner | $43,000 | No Value Available |
Property History
| Date | Event | Price | Change | Sq Ft Price |
|---|---|---|---|---|
| 05/03/2021 05/03/21 | Sold | $266,000 | +0.4% | $223 / Sq Ft |
| 03/26/2021 03/26/21 | For Sale | $265,000 | 0.0% | $222 / Sq Ft |
| 10/12/2020 10/12/20 | Rented | $1,425 | +1.8% | -- |
| 10/10/2020 10/10/20 | Under Contract | -- | -- | -- |
| 10/03/2020 10/03/20 | For Rent | $1,400 | 0.0% | -- |
| 09/12/2019 09/12/19 | Sold | $205,000 | 0.0% | $172 / Sq Ft |
| 09/09/2019 09/09/19 | For Sale | $205,000 | 0.0% | $172 / Sq Ft |
| 08/17/2019 08/17/19 | Pending | -- | -- | -- |
| 08/16/2019 08/16/19 | Pending | -- | -- | -- |
| 08/14/2019 08/14/19 | For Sale | $205,000 | +59.2% | $172 / Sq Ft |
| 03/26/2015 03/26/15 | Sold | $128,800 | +3.0% | $108 / Sq Ft |
| 02/03/2015 02/03/15 | Price Changed | $125,000 | -3.8% | $105 / Sq Ft |
| 01/19/2015 01/19/15 | Price Changed | $130,000 | -3.7% | $109 / Sq Ft |
| 12/12/2014 12/12/14 | For Sale | $135,000 | -- | $113 / Sq Ft |
Tax History Compared to Growth
Tax History
| Year | Tax Paid | Tax Assessment Tax Assessment Total Assessment is a certain percentage of the fair market value that is determined by local assessors to be the total taxable value of land and additions on the property. | Land | Improvement |
|---|---|---|---|---|
| 2025 | $1,381 | $12,887 | -- | -- |
| 2024 | $1,354 | $12,274 | -- | -- |
| 2023 | $1,354 | $24,810 | $4,960 | $19,850 |
| 2022 | $1,306 | $19,200 | $3,840 | $15,360 |
| 2021 | $1,339 | $18,600 | $3,720 | $14,880 |
| 2020 | $1,304 | $16,930 | $3,380 | $13,550 |
| 2019 | $1,280 | $15,280 | $3,050 | $12,230 |
| 2018 | $1,243 | $13,070 | $2,610 | $10,460 |
| 2017 | $1,240 | $11,920 | $2,380 | $9,540 |
| 2016 | $1,218 | $11,910 | $2,380 | $9,530 |
| 2015 | $1,129 | $9,370 | $1,870 | $7,500 |
Agents Affiliated with this Home
-
Alex Smith

Seller's Agent in 2021
Alex Smith
RETSY
(480) 710-1266
1 in this area
91 Total Sales
-
Lesleigh Smith

Seller Co-Listing Agent in 2021
Lesleigh Smith
RETSY
(602) 714-7000
1 in this area
72 Total Sales
-
Rachel Barkley

Buyer's Agent in 2021
Rachel Barkley
Real Broker
(602) 820-6192
1 in this area
67 Total Sales
-
Lindsay Brasfield
L
Buyer's Agent in 2020
Lindsay Brasfield
Citiea
(480) 204-6955
3 Total Sales
-
Dawn Armstead

Seller's Agent in 2019
Dawn Armstead
London Pierce Real Estate
(480) 332-1305
29 Total Sales
-
Brent Nardecchia
B
Buyer's Agent in 2019
Brent Nardecchia
RETSY
(602) 842-0000
8 Total Sales
Map
Source: Arizona Regional Multiple Listing Service (ARMLS)
MLS Number: 6212880
APN: 159-41-289A
- 1173 E Cochise Dr
- 1120 E Beryl Ave
- 1133 E Brown St
- 1031 E Cochise Dr
- 10229 N 12th Ct Unit 1
- 1131 E North Ln Unit 1
- 10249 N 12th Place Unit 2
- 10408 N 11th St Unit 2
- 10419 N 10th Place Unit 2
- 913 E Beryl Ave
- 10426 N 11th St Unit 3
- 10409 N 10th St Unit 1
- 10420 N 10th St Unit 2
- 10445 N 11th Place Unit 3
- 10445 N 11th Place Unit 1
- 9846 N 10th St
- 10410 N Cave Creek Rd Unit 2035
- 10410 N Cave Creek Rd Unit 2063
- 10410 N Cave Creek Rd Unit 1027
- 10410 N Cave Creek Rd Unit 2229
