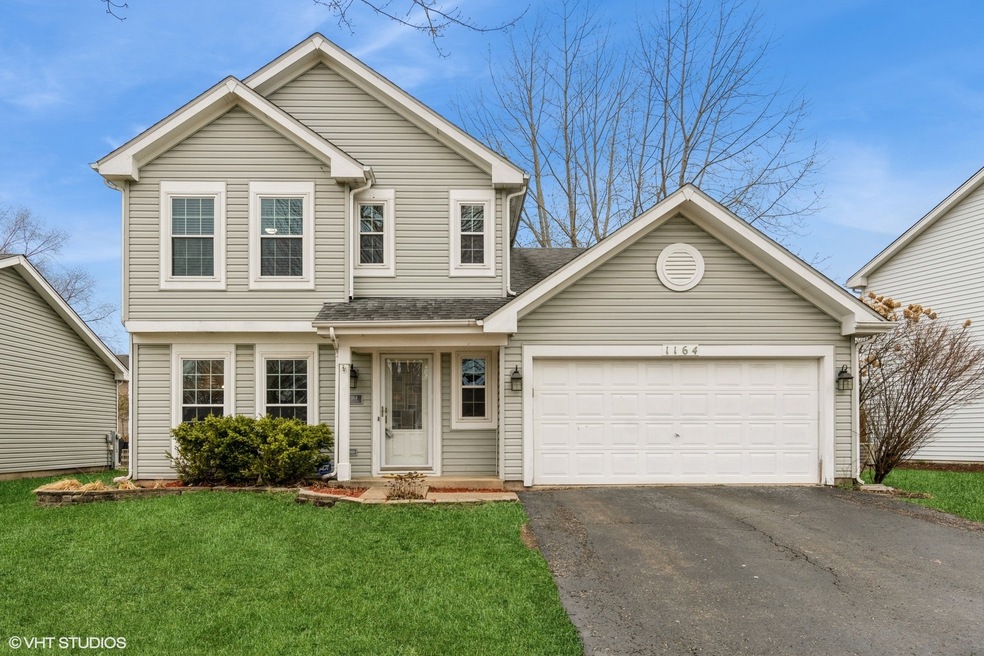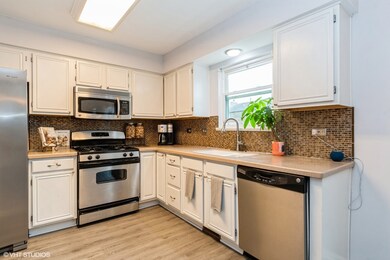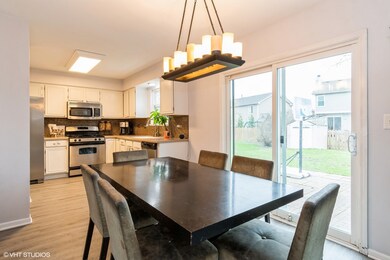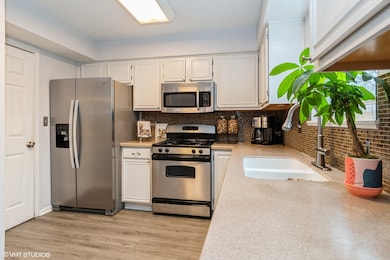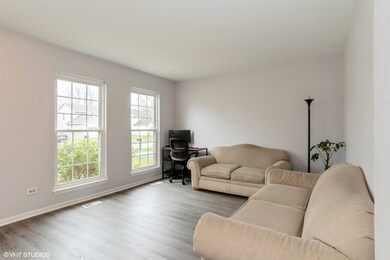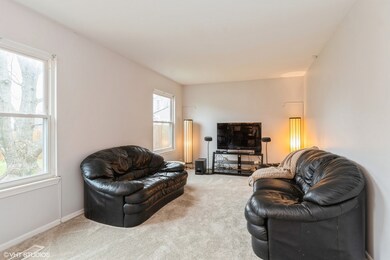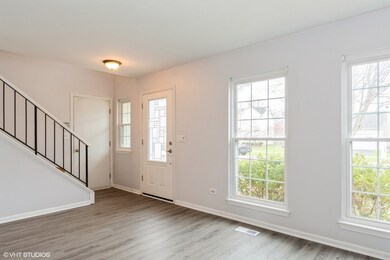
1164 Lakewood Cir Unit 2 Naperville, IL 60540
West Sanctuary Lane NeighborhoodHighlights
- Landscaped Professionally
- Property is near a park
- Patio
- Mary Lou Cowlishaw Elementary School Rated A
- Traditional Architecture
- 5-minute walk to Harris Fawell Park
About This Home
As of July 2025PERFECT LOCATION CLOSE TO SHOPPING, DINING & DOWN TOWN NAPERVILLE. 3 BED 1.1 BATH. NEW FLOORING THRUOUT-LUXURY VINYL & CARPET & FRESHLY PAINTED IN TODAY'S COLORS. LOVELY FAMILY HOME. PARTIALLY FENCED BACK YARD. BRICK PATIO. NO BASEMENT. STILL MIDDLE SCHOOL/METEA HS. HIGHLY ACCLAIMED. 204 SCHOOLS
Last Agent to Sell the Property
@properties Christie's International Real Estate License #475129794 Listed on: 05/07/2025

Home Details
Home Type
- Single Family
Est. Annual Taxes
- $6,500
Year Built
- Built in 1994
Lot Details
- 6,534 Sq Ft Lot
- Lot Dimensions are 57x110
- Landscaped Professionally
- Paved or Partially Paved Lot
HOA Fees
- $8 Monthly HOA Fees
Parking
- 2 Car Garage
- Driveway
- Parking Included in Price
Home Design
- Traditional Architecture
- Asphalt Roof
- Concrete Perimeter Foundation
Interior Spaces
- 1,458 Sq Ft Home
- 2-Story Property
- Ceiling Fan
- Window Screens
- Family Room
- Living Room
- Dining Room
- Unfinished Attic
- Laundry Room
Kitchen
- <<microwave>>
- Dishwasher
- Disposal
Flooring
- Carpet
- Sustainable
Bedrooms and Bathrooms
- 3 Bedrooms
- 3 Potential Bedrooms
- Dual Sinks
Home Security
- Home Security System
- Carbon Monoxide Detectors
Outdoor Features
- Patio
- Shed
Location
- Property is near a park
Schools
- Cowlishaw Elementary School
- Still Middle School
- Metea Valley High School
Utilities
- Forced Air Heating and Cooling System
- Heating System Uses Natural Gas
- Lake Michigan Water
Community Details
- Association Phone (815) 886-1554
- Lakewood Crossing Subdivision
- Property managed by FOSTER
Listing and Financial Details
- Homeowner Tax Exemptions
Ownership History
Purchase Details
Home Financials for this Owner
Home Financials are based on the most recent Mortgage that was taken out on this home.Purchase Details
Home Financials for this Owner
Home Financials are based on the most recent Mortgage that was taken out on this home.Purchase Details
Purchase Details
Home Financials for this Owner
Home Financials are based on the most recent Mortgage that was taken out on this home.Similar Homes in Naperville, IL
Home Values in the Area
Average Home Value in this Area
Purchase History
| Date | Type | Sale Price | Title Company |
|---|---|---|---|
| Warranty Deed | $232,000 | Baird & Warner Title Service | |
| Warranty Deed | $235,000 | Law Title Insurance Company | |
| Warranty Deed | $206,000 | -- | |
| Warranty Deed | $135,000 | First American Title Insuran |
Mortgage History
| Date | Status | Loan Amount | Loan Type |
|---|---|---|---|
| Open | $30,659 | FHA | |
| Open | $226,118 | FHA | |
| Previous Owner | $228,000 | New Conventional | |
| Previous Owner | $228,000 | Unknown | |
| Previous Owner | $188,000 | New Conventional | |
| Previous Owner | $125,688 | Unknown | |
| Previous Owner | $134,900 | Assumption | |
| Closed | $35,250 | No Value Available |
Property History
| Date | Event | Price | Change | Sq Ft Price |
|---|---|---|---|---|
| 07/17/2025 07/17/25 | For Rent | $2,895 | 0.0% | -- |
| 07/03/2025 07/03/25 | Sold | $410,000 | -2.4% | $281 / Sq Ft |
| 05/29/2025 05/29/25 | Pending | -- | -- | -- |
| 05/16/2025 05/16/25 | Price Changed | $420,000 | -2.8% | $288 / Sq Ft |
| 05/07/2025 05/07/25 | Price Changed | $432,000 | +2.9% | $296 / Sq Ft |
| 05/07/2025 05/07/25 | For Sale | $420,000 | -- | $288 / Sq Ft |
Tax History Compared to Growth
Tax History
| Year | Tax Paid | Tax Assessment Tax Assessment Total Assessment is a certain percentage of the fair market value that is determined by local assessors to be the total taxable value of land and additions on the property. | Land | Improvement |
|---|---|---|---|---|
| 2023 | $6,500 | $105,210 | $40,510 | $64,700 |
| 2022 | $6,344 | $98,830 | $37,800 | $61,030 |
| 2021 | $6,138 | $95,300 | $36,450 | $58,850 |
| 2020 | $6,130 | $95,300 | $36,450 | $58,850 |
| 2019 | $5,881 | $90,640 | $34,670 | $55,970 |
| 2018 | $5,625 | $85,460 | $32,480 | $52,980 |
| 2017 | $5,464 | $82,560 | $31,380 | $51,180 |
| 2016 | $5,357 | $79,230 | $30,110 | $49,120 |
| 2015 | $5,297 | $75,230 | $28,590 | $46,640 |
| 2014 | $5,179 | $71,340 | $26,940 | $44,400 |
| 2013 | $5,170 | $71,840 | $27,130 | $44,710 |
Agents Affiliated with this Home
-
Jeff Stainer

Seller's Agent in 2025
Jeff Stainer
RE/MAX
(630) 865-8530
1 in this area
234 Total Sales
-
Kim Scott

Seller's Agent in 2025
Kim Scott
@ Properties
(630) 484-6775
1 in this area
111 Total Sales
Map
Source: Midwest Real Estate Data (MRED)
MLS Number: 12334603
APN: 07-27-206-022
- 1008 Lakewood Cir
- 1040 Sanctuary Ln
- 2135 Schumacher Dr
- 920 Matthew Ct Unit 3
- 2003 Schumacher Dr
- 1167 Book Rd
- 908 Pimpernel Ct
- 2659 Dunraven Ave
- 2634 Blakely Ln Unit 902
- 2539 Lexington Ln
- 1212 Denver Ct Unit 26
- 2789 Blakely Ln Unit 31
- 1163 Whispering Hills Dr Unit 127
- 828 Sanctuary Ln
- 2809 Henley Ln
- 813 Paisley Ct
- 1507 Ada Ln
- 2903 Henley Ln
- 1532 Sequoia Rd
- 2518 Arcadia Cir Unit 112
