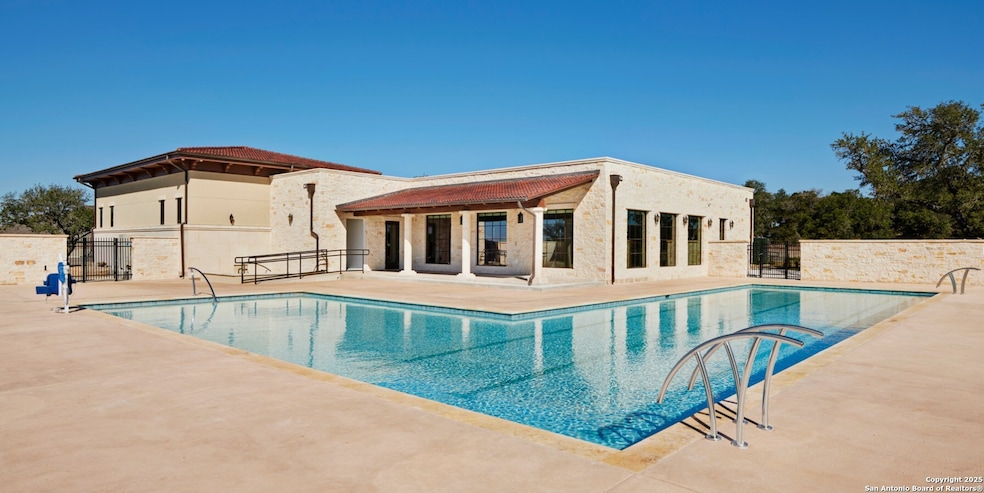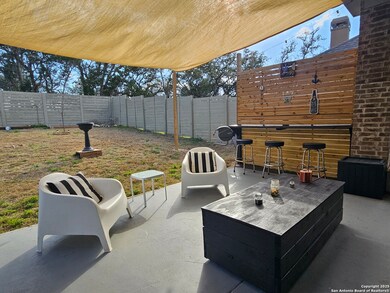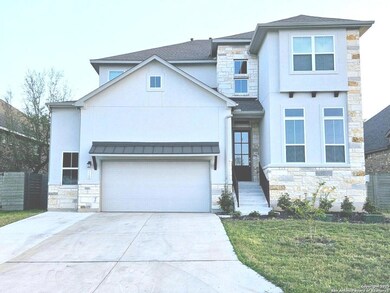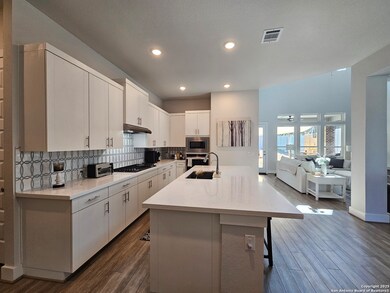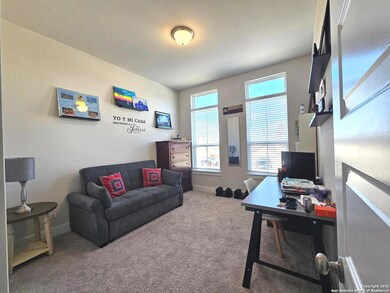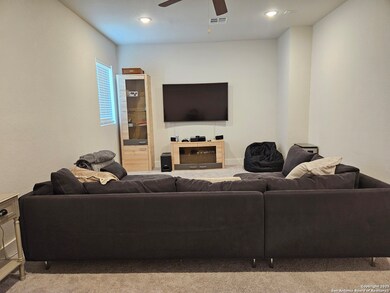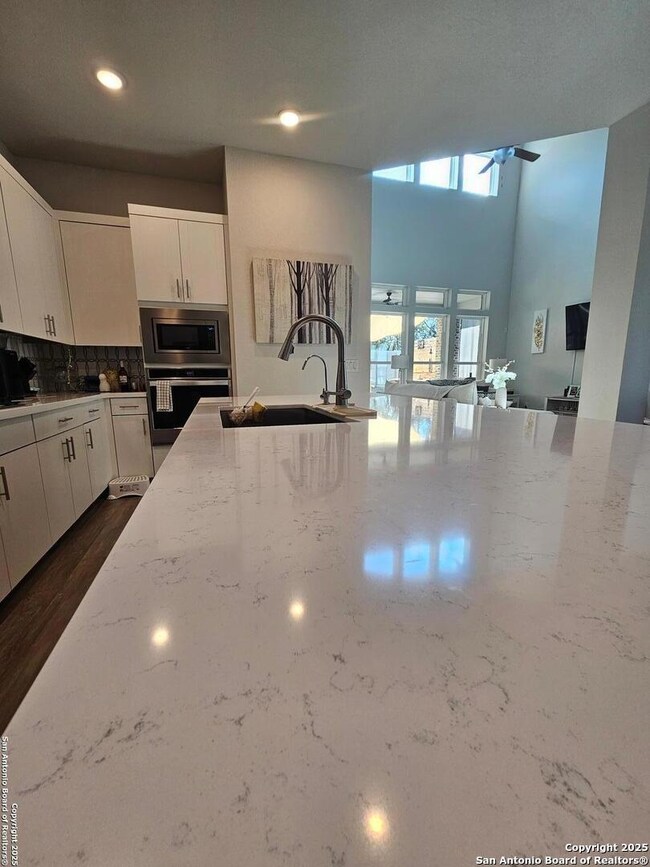1164 Nutmeg Trail New Braunfels, TX 78132
Highlights
- Custom Closet System
- Solid Surface Countertops
- Double Pane Windows
- Veramendi Elementary School Rated A-
- Three Living Areas
- Ceramic Tile Flooring
About This Home
Perfect for the Holidays! Roomy and Gorgeous residence in desirable Vintage Oaks. Large home with all the extras: 4 bedrooms/3.5 bathrooms, PLUS private office, Media Room and Flex Area/Study. Backing up to a greenbelt walking area for max privacy and easy stroll to the Fitness center. Has 2 1/2 garage and patio bar for entertainment. Enjoy ALL community amenities: Numerous trails/parks, basketball, soccer, volleyball, baseball & tennis courts will keep families actively engaged. Enjoying resort-style amenities: Full Gym, 3 pools and lazy river in great School District! * Easy commute to JBSA-Randolph, Canyon Lake, Bulverde and NB * * Flex lease terms (6-24months) * Military/First Responders Discount *
Listing Agent
Joanna Liriano Alvarado
JPAR San Antonio Listed on: 11/13/2025
Home Details
Home Type
- Single Family
Est. Annual Taxes
- $706
Year Built
- Built in 2022
Lot Details
- 7,841 Sq Ft Lot
Home Design
- Brick Exterior Construction
- Masonry
- Stucco
Interior Spaces
- 3,459 Sq Ft Home
- 2-Story Property
- Ceiling Fan
- Double Pane Windows
- Window Treatments
- Three Living Areas
- Fire and Smoke Detector
Kitchen
- Built-In Oven
- Cooktop
- Microwave
- Dishwasher
- Solid Surface Countertops
Flooring
- Carpet
- Ceramic Tile
Bedrooms and Bathrooms
- 4 Bedrooms
- Custom Closet System
Laundry
- Dryer
- Washer
Parking
- 2 Car Garage
- Garage Door Opener
Eco-Friendly Details
- Energy-Efficient HVAC
- ENERGY STAR Qualified Equipment
Schools
- Lamar Elementary School
- Oak Run Middle School
- New Braun High School
Utilities
- Central Heating and Cooling System
- Programmable Thermostat
- Propane Water Heater
- Water Softener is Owned
- Aerobic Septic System
Community Details
- Vintage Oaks Subdivision
Listing and Financial Details
- Rent includes smfrn, wtrsf, ydmnt, amnts
- Assessor Parcel Number 560163164200
Map
Source: San Antonio Board of REALTORS®
MLS Number: 1922698
APN: 56-0163-1642-00
- 593 Vale Ct
- 1239 Yaupon Loop
- 580 Tobacco Pass
- 1164 Waddie Way
- 1410 Burgundy
- 8950 Texas 46
- 1210 Cross Gable
- 1233 Cross Gable
- 1239 Loma Ranch
- 1310 Cross Gable
- 1606 Folk Victorian Rd
- 1567 Terrys Gate Rd
- 1609 Ranch House
- 2100 Fm 2722
- 768 Opossum Trail
- 809 Day Break Dr
- 715 Bullsnake Trail
- 729 San Gabriel Loop
- 29266 Fm 3009
- 901 Madrona Dr Unit B
