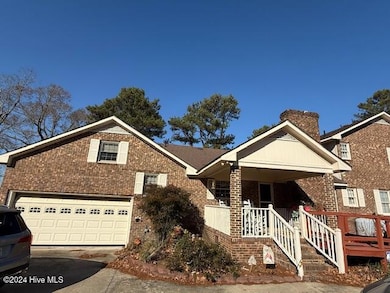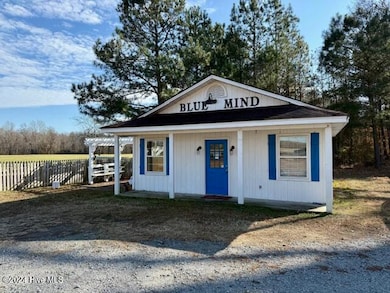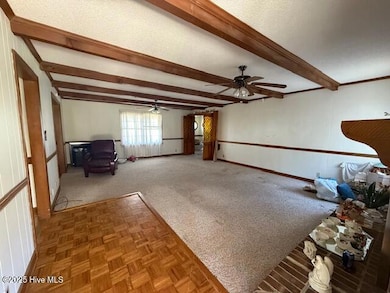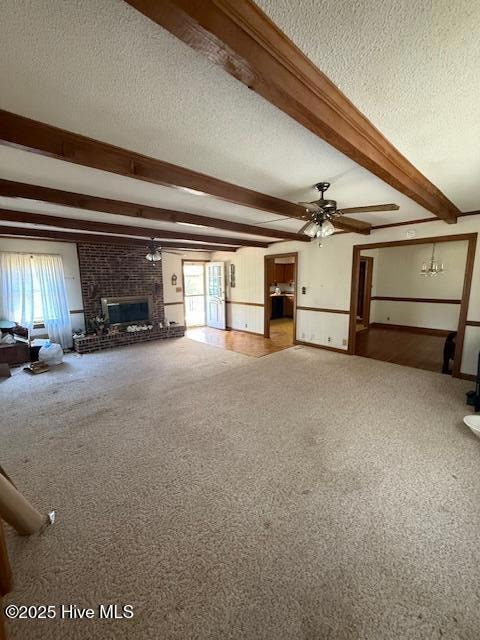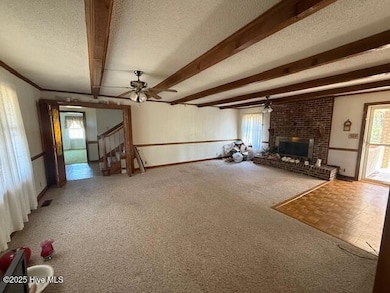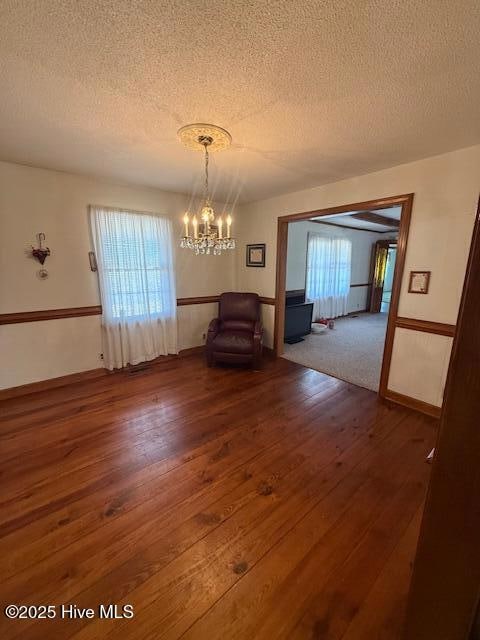
1164 Ocean Hwy N Hertford, NC 27944
Estimated payment $1,748/month
Highlights
- Horses Allowed On Property
- Wooded Lot
- 1 Fireplace
- Deck
- Main Floor Primary Bedroom
- Mud Room
About This Home
''SELLING AS IS''This is a reverse mortgage short sale . House needs work. First floor master suite , formal living room, great room and formal dining area . Upstairs there are 3 bedrooms and a full bathroom . There is a FROG on the opposite side of the home over a 2 car garage. House sits on 6 acres. There is a small detached buidling with electric that used to be used as an antique shop. Small water heater for master bath approx 2019 and large water heater approx 2018. Water to air heating and cooling.Seller will not do any repairs .
Home Details
Home Type
- Single Family
Est. Annual Taxes
- $1,027
Year Built
- Built in 1976
Lot Details
- 6.14 Acre Lot
- Lot Dimensions are 200x1300
- Wooded Lot
Home Design
- Brick Exterior Construction
- Wood Frame Construction
- Architectural Shingle Roof
- Vinyl Siding
- Stick Built Home
Interior Spaces
- 2,941 Sq Ft Home
- 2-Story Property
- Ceiling Fan
- 1 Fireplace
- Mud Room
- Formal Dining Room
- Crawl Space
- Scuttle Attic Hole
- Dishwasher
- Washer and Dryer Hookup
Flooring
- Carpet
- Vinyl Plank
Bedrooms and Bathrooms
- 4 Bedrooms
- Primary Bedroom on Main
- 3 Full Bathrooms
Parking
- 2 Car Attached Garage
- Rear-Facing Garage
- Gravel Driveway
- Dirt Driveway
Outdoor Features
- Deck
- Separate Outdoor Workshop
- Shed
Schools
- Perquimans Central/Hertford Grammar Elementary School
- Perquimans County Middle School
- Perquimans County High School
Horse Facilities and Amenities
- Horses Allowed On Property
Utilities
- Zoned Heating and Cooling
- Electric Water Heater
Community Details
- No Home Owners Association
Listing and Financial Details
- Assessor Parcel Number 5-0042-0055
Map
Home Values in the Area
Average Home Value in this Area
Tax History
| Year | Tax Paid | Tax Assessment Tax Assessment Total Assessment is a certain percentage of the fair market value that is determined by local assessors to be the total taxable value of land and additions on the property. | Land | Improvement |
|---|---|---|---|---|
| 2024 | $1,218 | $333,800 | $65,600 | $268,200 |
| 2023 | $1,027 | $233,200 | $56,900 | $176,300 |
| 2022 | $1,027 | $233,200 | $56,900 | $176,300 |
| 2021 | $1,017 | $233,200 | $56,900 | $176,300 |
| 2020 | $978 | $233,200 | $56,900 | $176,300 |
| 2018 | $950 | $233,200 | $56,900 | $176,300 |
| 2017 | $1,582 | $233,200 | $56,900 | $176,300 |
| 2016 | $1,572 | $233,200 | $56,900 | $176,300 |
| 2015 | -- | $343,900 | $68,900 | $275,000 |
| 2014 | -- | $343,900 | $68,900 | $275,000 |
Property History
| Date | Event | Price | Change | Sq Ft Price |
|---|---|---|---|---|
| 05/31/2025 05/31/25 | For Sale | $300,000 | -- | $102 / Sq Ft |
Purchase History
| Date | Type | Sale Price | Title Company |
|---|---|---|---|
| Deed | -- | -- |
Mortgage History
| Date | Status | Loan Amount | Loan Type |
|---|---|---|---|
| Open | $231,760 | New Conventional |
Similar Homes in Hertford, NC
Source: Hive MLS
MLS Number: 100511178
APN: 5-0042-0055
- 132 Chapanoke Rd
- 225 Old Hickory Rd
- 1171 New Hope Rd
- 0 Paint Ln Unit 100499593
- 109 Clydesdale Ct
- 232 Shipyard Rd
- 102 Magnolia Trail
- 000 Old Neck Rd
- 828 Chapanoke Rd
- 104 Nancy Dr
- Lot # 2 Okisko
- 116 Landen Dr Unit Lot 29
- 116 Landen Dr
- 143 Woodville Rd
- Lot 2 New Hope Rd
- 355 Suttons Landing Rd
- 321 Suttons Landing Rd
- 18 Suttons Landing Rd
- 1204 Stacie Dr
- 1105 Shellie Dr
- 106 Betty Dr
- 208 Punch Alley
- 1358 U S 17
- 507 Duchess Ln
- 1414 Charlotte St
- 3895 Waterside Dr
- 121 Nugget Trail
- 828 Westway St
- 421 Elcinoca Dr
- 419 Elcinoca Dr
- 121 Terrilynn Way
- 116 Trinity Trail
- 1634 Peartree Rd
- 1108 Weeks St Unit C
- 1111 W Main St Unit B
- 1705 Pine St
- 409 W Colonial Ave
- 710 Beech St
- 508 E Main St Unit 208
- 1870 Weeksville Rd

