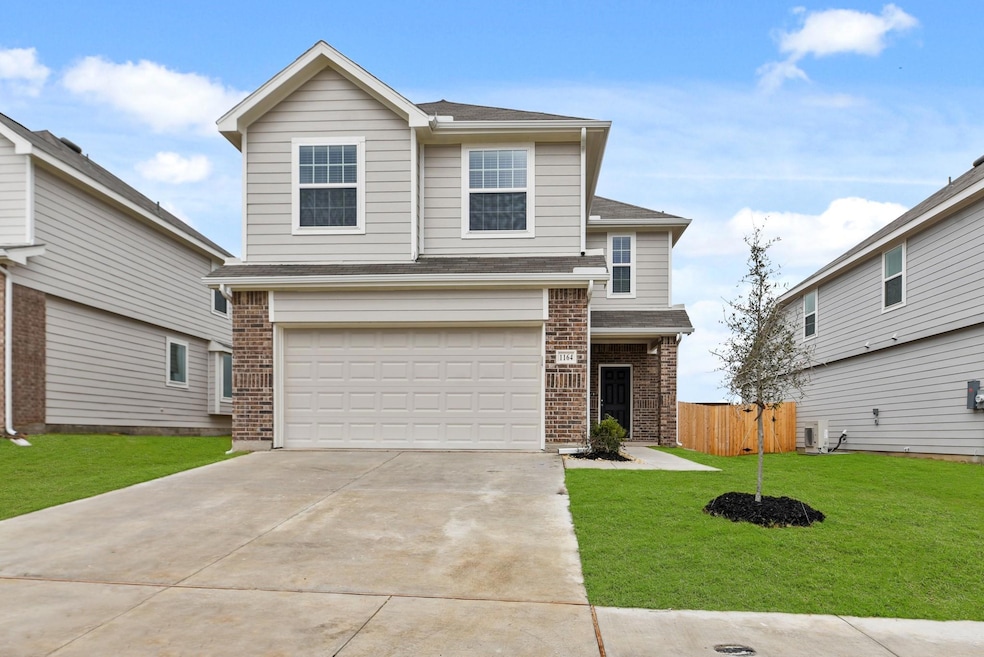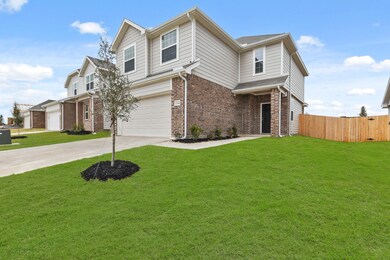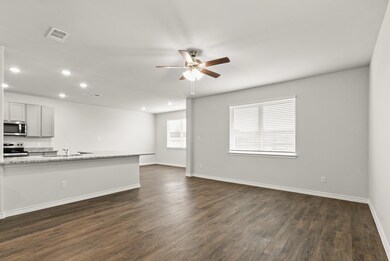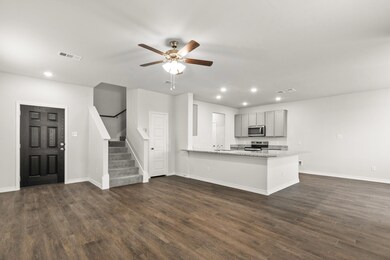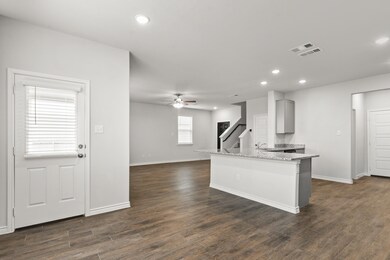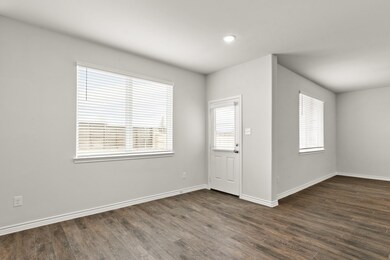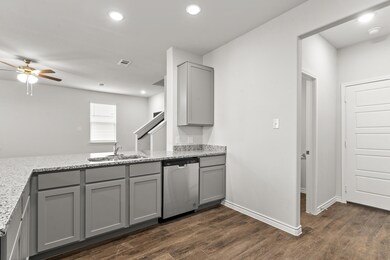
1164 Wingjet Way Saginaw, TX 76131
Watersbend NeighborhoodHighlights
- New Construction
- Traditional Architecture
- 2 Car Attached Garage
- Sonny & Allegra Nance Elementary School Rated A-
- Granite Countertops
- Accessible Entrance
About This Home
As of July 2025New construction community: Retreat at Fossil Creek is now open! This home offers 1940sqft, 2-story home with 4 bedrooms up, 2.5 baths, family room, and dining area -- all bedrooms up! Granite countertops in the kitchen and bathrooms with luxury vinyl plank throughout!
Last Agent to Sell the Property
Legend Home Corp Brokerage Phone: 281-729-0635 License #0622722 Listed on: 03/25/2025
Home Details
Home Type
- Single Family
Est. Annual Taxes
- $1,189
Year Built
- Built in 2024 | New Construction
Lot Details
- 6,000 Sq Ft Lot
- Lot Dimensions are 50x120
- Wood Fence
- Irrigation Equipment
- Back Yard
HOA Fees
- $46 Monthly HOA Fees
Parking
- 2 Car Attached Garage
- Front Facing Garage
Home Design
- Traditional Architecture
- Brick Exterior Construction
- Slab Foundation
- Shingle Roof
Interior Spaces
- 1,940 Sq Ft Home
- 2-Story Property
Kitchen
- Electric Oven
- Electric Cooktop
- Microwave
- Dishwasher
- Granite Countertops
- Disposal
Flooring
- Carpet
- Luxury Vinyl Plank Tile
Bedrooms and Bathrooms
- 4 Bedrooms
Home Security
- Carbon Monoxide Detectors
- Fire and Smoke Detector
Accessible Home Design
- Accessible Entrance
Schools
- Sonny And Allegra Nance Elementary School
- Eaton High School
Utilities
- Central Air
- Heating Available
- High Speed Internet
Community Details
- Association fees include ground maintenance
- Principle Management Group Association
- Retreat At Fossil Creek Subdivision
Listing and Financial Details
- Assessor Parcel Number 42978945
Similar Homes in the area
Home Values in the Area
Average Home Value in this Area
Property History
| Date | Event | Price | Change | Sq Ft Price |
|---|---|---|---|---|
| 07/16/2025 07/16/25 | Sold | -- | -- | -- |
| 05/31/2025 05/31/25 | Pending | -- | -- | -- |
| 05/31/2025 05/31/25 | Price Changed | $358,905 | +3.8% | $185 / Sq Ft |
| 05/16/2025 05/16/25 | Price Changed | $345,905 | -2.0% | $178 / Sq Ft |
| 05/14/2025 05/14/25 | Price Changed | $352,990 | +0.9% | $182 / Sq Ft |
| 04/14/2025 04/14/25 | Price Changed | $349,990 | +1.4% | $180 / Sq Ft |
| 03/25/2025 03/25/25 | For Sale | $344,990 | -- | $178 / Sq Ft |
Tax History Compared to Growth
Tax History
| Year | Tax Paid | Tax Assessment Tax Assessment Total Assessment is a certain percentage of the fair market value that is determined by local assessors to be the total taxable value of land and additions on the property. | Land | Improvement |
|---|---|---|---|---|
| 2024 | $1,189 | $42,000 | $42,000 | -- |
| 2023 | $1,189 | $52,500 | $52,500 | -- |
Agents Affiliated with this Home
-
Brad Tiffan

Seller's Agent in 2025
Brad Tiffan
Legend Home Corp
(817) 839-3933
88 in this area
3,827 Total Sales
-
Stephanie McCluskey
S
Buyer's Agent in 2025
Stephanie McCluskey
Coldwell Banker Apex, REALTORS
(720) 394-1404
1 in this area
15 Total Sales
Map
Source: North Texas Real Estate Information Systems (NTREIS)
MLS Number: 20881665
APN: 42978945
- 1132 Wingjet Way
- 1136 Wingjet Way
- 9964 Voyager Ln
- 9929 Fighting Falcon Way
- 1129 Wind Drift Way
- 1125 Wind Drift Way
- 1037 Wind Drift Way
- 9953 Dynamic Dr
- 10001 Freighter Trail
- 10020 Freighter Trail
- 1025 Wind Drift Way
- 1024 Wind Drift Way
- 10009 Freighter Trail
- 1020 Wind Drift Way
- 9952 Dynamic Dr
- 1017 Wind Drift Way
- 1016 Wind Drift Way
- 9921 Fighting Falcon Way
- 1013 Wind Drift Way
- 10025 Freighter Trail
