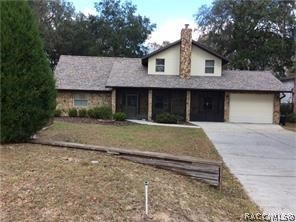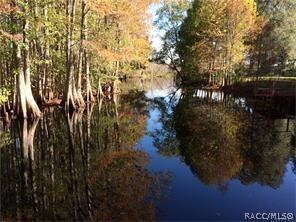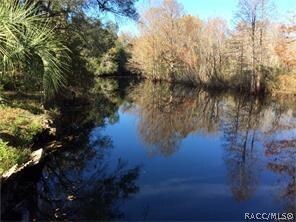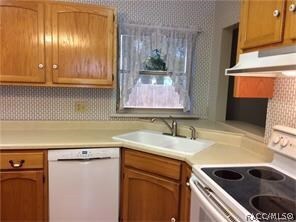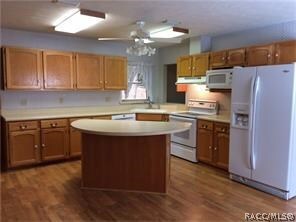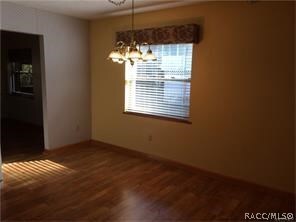
11645 E Laurel Ct Floral City, FL 34436
Highlights
- Boat Dock
- River Access
- RV Access or Parking
- Home fronts a seawall
- Boat Ramp
- Open Floorplan
About This Home
As of April 2021Original owner who had this home built has priced it to sell. New roof October 2016. Completely custom home with lots of features. From the back yard, you can get to the river or the lakes in minutes. A three bedroom plus a craft room or office. Florida room with glass windows and a family room. Fireplace in living room with Franklin Stove insert. Eat-in kitchen with large oversized pantry. landscaped yard and central water. Includes large outbuilding too that's 30 x 14. This is one that you have to see. Nice sized rooms. Laminate wood flooring on main floor. Quality is evident throughout.
Last Agent to Sell the Property
The Holloway Group License #545063 Listed on: 01/23/2017
Home Details
Home Type
- Single Family
Est. Annual Taxes
- $1,104
Year Built
- Built in 1992
Lot Details
- 0.43 Acre Lot
- Lot Dimensions are 102x194
- Home fronts a seawall
- Property fronts a county road
- Cul-De-Sac
- Rectangular Lot
- Level Lot
- Property is zoned CLRMH
Parking
- 1 Car Attached Garage
- Garage Door Opener
- Driveway
- RV Access or Parking
Home Design
- Contemporary Architecture
- Block Foundation
- Frame Construction
- Shingle Roof
- Asphalt Roof
- Stucco
Interior Spaces
- 2,331 Sq Ft Home
- Multi-Level Property
- Open Floorplan
- Skylights
- Wood Burning Fireplace
- Blinds
- Fire and Smoke Detector
Kitchen
- Breakfast Bar
- <<convectionOvenToken>>
- Electric Cooktop
- Range Hood
- <<microwave>>
- Dishwasher
- Laminate Countertops
- Solid Wood Cabinet
Flooring
- Carpet
- Laminate
Bedrooms and Bathrooms
- 3 Bedrooms
- 2 Full Bathrooms
Laundry
- Laundry in unit
- Stacked Washer and Dryer
Outdoor Features
- Room in yard for a pool
- River Access
- Canal Access
- Boat Ramp
- Docks
- Lake Privileges
- Outdoor Grill
Schools
- Floral City Elementary School
- Inverness Middle School
- Citrus High School
Utilities
- Central Air
- Heat Pump System
- Water Heater
- Septic Tank
Community Details
Overview
- No Home Owners Association
- Withlapopka Island Subdivision
Amenities
- Shops
- Clubhouse
Recreation
- Boat Dock
- Community Boat Facilities
- Trails
Ownership History
Purchase Details
Home Financials for this Owner
Home Financials are based on the most recent Mortgage that was taken out on this home.Purchase Details
Home Financials for this Owner
Home Financials are based on the most recent Mortgage that was taken out on this home.Purchase Details
Home Financials for this Owner
Home Financials are based on the most recent Mortgage that was taken out on this home.Purchase Details
Purchase Details
Purchase Details
Purchase Details
Purchase Details
Purchase Details
Purchase Details
Purchase Details
Purchase Details
Purchase Details
Purchase Details
Purchase Details
Similar Homes in Floral City, FL
Home Values in the Area
Average Home Value in this Area
Purchase History
| Date | Type | Sale Price | Title Company |
|---|---|---|---|
| Warranty Deed | $265,000 | Fidelity Title Services Llc | |
| Warranty Deed | $184,900 | Fidelity Title Services Llc | |
| Warranty Deed | $140,000 | Fidelity Title Services Llc | |
| Interfamily Deed Transfer | -- | American Title | |
| Interfamily Deed Transfer | -- | American Title | |
| Interfamily Deed Transfer | -- | None Available | |
| Deed | $100 | -- | |
| Interfamily Deed Transfer | -- | None Available | |
| Deed | $100 | -- | |
| Interfamily Deed Transfer | -- | None Available | |
| Deed | $100 | -- | |
| Deed | $100 | -- | |
| Deed | $100 | -- | |
| Deed | $100 | -- | |
| Deed | $100 | -- | |
| Deed | $2,200 | -- |
Mortgage History
| Date | Status | Loan Amount | Loan Type |
|---|---|---|---|
| Previous Owner | $191,001 | VA |
Property History
| Date | Event | Price | Change | Sq Ft Price |
|---|---|---|---|---|
| 04/01/2021 04/01/21 | Sold | $265,000 | -1.8% | $104 / Sq Ft |
| 02/15/2021 02/15/21 | Pending | -- | -- | -- |
| 02/07/2021 02/07/21 | Price Changed | $269,900 | -6.9% | $106 / Sq Ft |
| 01/24/2021 01/24/21 | Price Changed | $289,900 | -3.3% | $113 / Sq Ft |
| 01/09/2021 01/09/21 | Price Changed | $299,900 | -4.2% | $117 / Sq Ft |
| 12/14/2020 12/14/20 | Price Changed | $312,900 | -1.9% | $122 / Sq Ft |
| 11/10/2020 11/10/20 | Price Changed | $318,900 | -0.3% | $125 / Sq Ft |
| 10/09/2020 10/09/20 | For Sale | $319,900 | +73.0% | $125 / Sq Ft |
| 06/04/2019 06/04/19 | Sold | $184,900 | 0.0% | $72 / Sq Ft |
| 05/05/2019 05/05/19 | Pending | -- | -- | -- |
| 04/24/2019 04/24/19 | For Sale | $184,900 | +32.1% | $72 / Sq Ft |
| 04/13/2017 04/13/17 | Sold | $140,000 | -12.4% | $60 / Sq Ft |
| 03/14/2017 03/14/17 | Pending | -- | -- | -- |
| 01/23/2017 01/23/17 | For Sale | $159,900 | -- | $69 / Sq Ft |
Tax History Compared to Growth
Tax History
| Year | Tax Paid | Tax Assessment Tax Assessment Total Assessment is a certain percentage of the fair market value that is determined by local assessors to be the total taxable value of land and additions on the property. | Land | Improvement |
|---|---|---|---|---|
| 2024 | $4,629 | $306,334 | $35,700 | $270,634 |
| 2023 | $4,629 | $297,636 | $0 | $0 |
| 2022 | $4,068 | $270,578 | $30,740 | $239,838 |
| 2021 | $2,412 | $197,321 | $0 | $0 |
| 2020 | $2,354 | $200,361 | $16,500 | $183,861 |
| 2019 | $1,784 | $182,355 | $11,460 | $170,895 |
| 2018 | $1,756 | $160,705 | $11,460 | $149,245 |
| 2017 | $2,483 | $155,873 | $13,280 | $142,593 |
| 2016 | $1,093 | $107,416 | $11,590 | $95,826 |
| 2015 | $1,104 | $106,669 | $7,470 | $99,199 |
| 2014 | $1,122 | $105,822 | $7,738 | $98,084 |
Agents Affiliated with this Home
-
Katie Hensley

Seller's Agent in 2021
Katie Hensley
SELLSTATE NGR-INVERNESS
(352) 613-0769
170 Total Sales
-
O
Buyer's Agent in 2021
OUT OF AREA REALTOR
-
C
Seller's Agent in 2019
Carol Bertling
Charlotte G Realty & Investmen
-
John Holloway

Seller's Agent in 2017
John Holloway
The Holloway Group
(352) 212-6002
200 Total Sales
Map
Source: REALTORS® Association of Citrus County
MLS Number: 754232
APN: 21E-20S-06-004E-00300-0640
- 5691 S Withlapopka Dr
- 11590 E Salmon Dr
- 11199 E Tarpon Ct
- 11097 E Trout Ct
- 6518 S Withlapopka Dr
- 5500 S Withlapopka Dr
- 5463 S Withlapopka Dr
- 11581 E Hillcrest Ct
- 6725 S Whippoorwill Cir
- 11682 E Hawk Ln
- 10597 & 10601 E Turtle Ln
- 10530 E Gobbler Dr
- 10535 E Gobbler Dr
- 10575 E Gobbler Dr
- 10500 E Gobbler Dr
- 10581 E Buck Ln
- 4864 S Whitetail Terrace
- 5530 S Perch Dr
- 10528 E Rabbit Ln
- 10534 E Waxwing Ln
