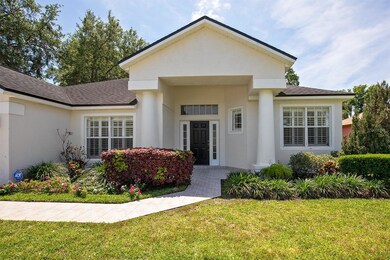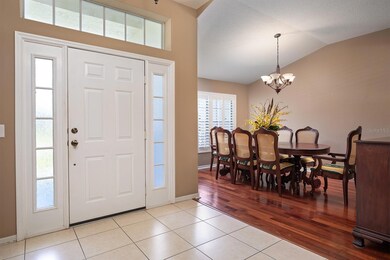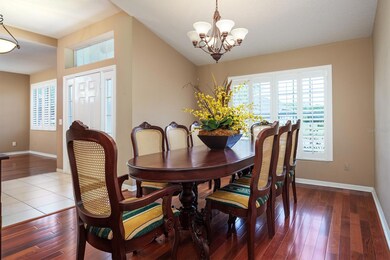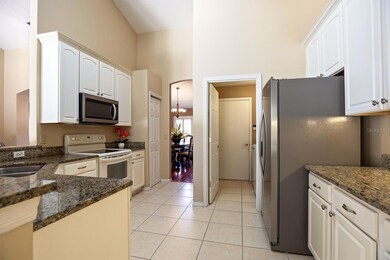
1165 Cardinal Creek Place Oviedo, FL 32765
Lake Howell NeighborhoodHighlights
- In Ground Pool
- Open Floorplan
- Wood Flooring
- Red Bug Elementary School Rated A-
- Ranch Style House
- High Ceiling
About This Home
As of March 2025This is it! Look no further! Start packing, you’ve found your beautiful HOME, just perfect for your family! Welcome to this lovely 3-bedroom 2 bath, 2 car garage home in the desirable Cardinal Creek Community in the Oviedo/Winter Springs area. This is located in the heart of the Tuskawilla /Red Bug Lake Road hub of shops and supermarkets. It also has great access to State Road 417, UCF, over 25 restaurants nearby and many commuter locations. As you enter the home, you will notice the ceramic tile flooring and hardwood floors throughout as you are greeted by the formal living room and dining room. The home opens to the spacious eat in kitchen adjoining the beautiful family room. For added convenience, the inside laundry room is just a few steps away. You will love the covered patio overlooking the inviting pool in the beautiful backyard. The kitchen has 42” cabinets with granite countertops. The HVAC with heat pump and electronic air filter were replaced in 2014. The Primary bedroom is a relaxing retreat with dual sinks and a walk-in closet. This is an open floor plan with the other 2 bedrooms nestled together with the nearby bathroom. This property featuring three bedrooms provides plenty of space for a growing family or guests. There is something for everyone in this vibrant community, so you won’t want to miss this gorgeous home! Call us soon to schedule your appointment for your private tour!
Last Agent to Sell the Property
COLDWELL BANKER REALTY Brokerage Phone: 407-696-8000 License #3335726 Listed on: 04/18/2024

Home Details
Home Type
- Single Family
Est. Annual Taxes
- $2,540
Year Built
- Built in 1994
Lot Details
- 9,628 Sq Ft Lot
- North Facing Home
- Fenced
- Property is zoned R-1A
HOA Fees
- $50 Monthly HOA Fees
Parking
- 2 Car Attached Garage
Home Design
- Ranch Style House
- Slab Foundation
- Shingle Roof
- Block Exterior
- Stucco
Interior Spaces
- 1,983 Sq Ft Home
- Open Floorplan
- High Ceiling
- Ceiling Fan
- Shutters
Kitchen
- Eat-In Kitchen
- Range<<rangeHoodToken>>
- Dishwasher
- Solid Surface Countertops
- Solid Wood Cabinet
- Disposal
Flooring
- Wood
- Laminate
- Tile
Bedrooms and Bathrooms
- 3 Bedrooms
- Split Bedroom Floorplan
- Walk-In Closet
- 2 Full Bathrooms
Laundry
- Laundry in unit
- Dryer
- Washer
Pool
- In Ground Pool
- Pool Deck
Outdoor Features
- Exterior Lighting
Utilities
- Central Air
- Heating Available
- Underground Utilities
- Cable TV Available
Community Details
- Frank Dauns Association, Phone Number (407) 417-1375
- Cardinal Creek Subdivision
Listing and Financial Details
- Visit Down Payment Resource Website
- Tax Lot 7
- Assessor Parcel Number 24-21-30-512-0000-0070
Ownership History
Purchase Details
Home Financials for this Owner
Home Financials are based on the most recent Mortgage that was taken out on this home.Purchase Details
Home Financials for this Owner
Home Financials are based on the most recent Mortgage that was taken out on this home.Purchase Details
Purchase Details
Home Financials for this Owner
Home Financials are based on the most recent Mortgage that was taken out on this home.Purchase Details
Home Financials for this Owner
Home Financials are based on the most recent Mortgage that was taken out on this home.Purchase Details
Similar Homes in Oviedo, FL
Home Values in the Area
Average Home Value in this Area
Purchase History
| Date | Type | Sale Price | Title Company |
|---|---|---|---|
| Warranty Deed | $544,900 | Sunbelt Title | |
| Warranty Deed | $540,000 | Sunbelt Title | |
| Interfamily Deed Transfer | -- | Attorney | |
| Warranty Deed | -- | First American Title Ins Co | |
| Warranty Deed | $140,200 | -- | |
| Warranty Deed | $1,111,500 | -- |
Mortgage History
| Date | Status | Loan Amount | Loan Type |
|---|---|---|---|
| Previous Owner | $486,000 | New Conventional | |
| Previous Owner | $80,000 | Commercial | |
| Previous Owner | $172,495 | FHA | |
| Previous Owner | $25,000 | Credit Line Revolving | |
| Previous Owner | $150,000 | Unknown | |
| Previous Owner | $25,000 | Credit Line Revolving | |
| Previous Owner | $139,000 | Unknown | |
| Previous Owner | $130,350 | No Value Available |
Property History
| Date | Event | Price | Change | Sq Ft Price |
|---|---|---|---|---|
| 03/21/2025 03/21/25 | Sold | $544,900 | -0.9% | $275 / Sq Ft |
| 03/01/2025 03/01/25 | Pending | -- | -- | -- |
| 02/24/2025 02/24/25 | For Sale | $549,900 | 0.0% | $277 / Sq Ft |
| 02/15/2025 02/15/25 | Pending | -- | -- | -- |
| 02/14/2025 02/14/25 | For Sale | $549,900 | +1.8% | $277 / Sq Ft |
| 05/21/2024 05/21/24 | Sold | $540,000 | 0.0% | $272 / Sq Ft |
| 04/25/2024 04/25/24 | For Sale | $540,000 | 0.0% | $272 / Sq Ft |
| 04/24/2024 04/24/24 | Pending | -- | -- | -- |
| 04/21/2024 04/21/24 | Pending | -- | -- | -- |
| 04/18/2024 04/18/24 | For Sale | $540,000 | -- | $272 / Sq Ft |
Tax History Compared to Growth
Tax History
| Year | Tax Paid | Tax Assessment Tax Assessment Total Assessment is a certain percentage of the fair market value that is determined by local assessors to be the total taxable value of land and additions on the property. | Land | Improvement |
|---|---|---|---|---|
| 2024 | $2,604 | $214,081 | -- | -- |
| 2023 | $2,540 | $207,846 | $0 | $0 |
| 2021 | $2,398 | $195,915 | $0 | $0 |
| 2020 | $2,376 | $193,210 | $0 | $0 |
| 2019 | $2,350 | $188,866 | $0 | $0 |
| 2018 | $2,321 | $185,344 | $0 | $0 |
| 2017 | $2,304 | $181,532 | $0 | $0 |
| 2016 | $2,347 | $179,043 | $0 | $0 |
| 2015 | $2,141 | $176,562 | $0 | $0 |
| 2014 | $2,141 | $175,161 | $0 | $0 |
Agents Affiliated with this Home
-
Bridgit Parchment

Seller's Agent in 2025
Bridgit Parchment
COLDWELL BANKER REALTY
(407) 399-8805
5 in this area
45 Total Sales
-
Ronald Parchment

Seller Co-Listing Agent in 2025
Ronald Parchment
COLDWELL BANKER REALTY
(407) 252-4690
5 in this area
46 Total Sales
-
Jesse Dunbar

Buyer's Agent in 2025
Jesse Dunbar
COMPASS FLORIDA LLC
(724) 986-0313
3 in this area
46 Total Sales
-
Joe Southard
J
Buyer's Agent in 2024
Joe Southard
CHARLES RUTENBERG REALTY ORLANDO
(407) 791-3754
2 in this area
38 Total Sales
Map
Source: Stellar MLS
MLS Number: O6197089
APN: 24-21-30-512-0000-0070
- 4517 Old Carriage Trail
- 1544 Hunters Mill Place
- 4527 Sunset Ln
- 1546 Thornhill Cir
- 1421 Arbitus Cir
- 1681 Poppys Point
- 4690 Dike Rd
- 4662 Tiffany Woods Cir
- 1384 La Paloma Cir
- 1742 Willa Cir
- 1700 Bomi Cir
- 1608 Bomi Cir
- 7513 Brightwater Place
- 705 Boysenberry Ct
- 1346 Palo Alto Ct
- 4421 Steed Terrace
- 1776 E Cheryl Dr
- 3901 Woodglade Cove
- 3813 Black Spruce Ln
- 1313 Heritage Commons Dr






