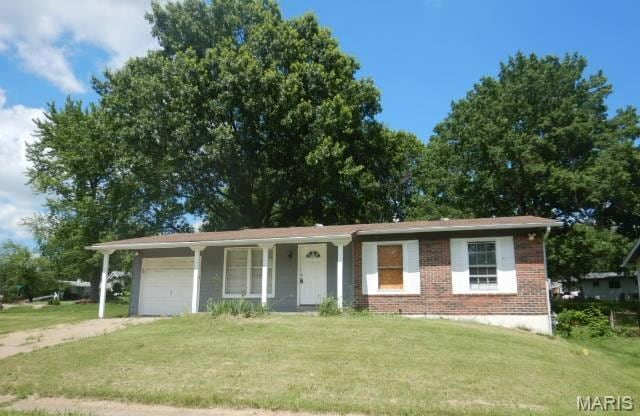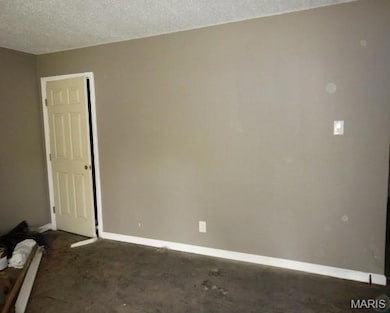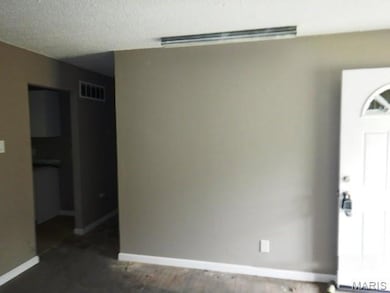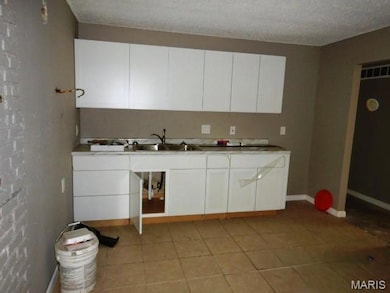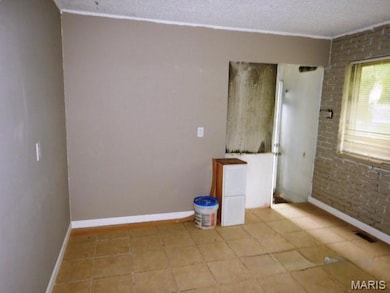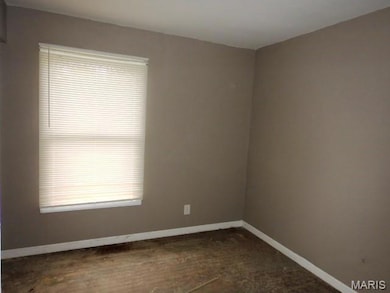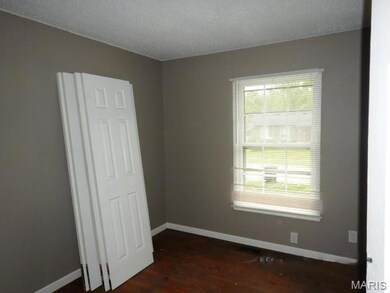
11652 Las Ladera Dr Florissant, MO 63033
Estimated payment $766/month
Highlights
- Popular Property
- 1 Car Attached Garage
- 1-Story Property
- Corner Lot
- Brick Veneer
- Forced Air Heating and Cooling System
About This Home
This corner lot with spacious yard has a lot to offer. Some renovations were previously begun so you are not starting from scratch. There are 3 bdrms and a hall bath with secondary entrance from the primary corner bedroom. The kitchen has newer cabinets, neutral paint, 6 panel doors waiting to be put up and there are original hardwood floors that can be covered or refinished - your choice. The property is sold As-Is, Where-Is. Seller has no knowledge, buyer should perform their due diligence and make their own assessments.
Home Details
Home Type
- Single Family
Est. Annual Taxes
- $1,474
Year Built
- Built in 1968
Lot Details
- 0.27 Acre Lot
- Lot Dimensions are 96x122
- Corner Lot
HOA Fees
- $6 Monthly HOA Fees
Parking
- 1 Car Attached Garage
Home Design
- Brick Veneer
- Frame Construction
Interior Spaces
- 936 Sq Ft Home
- 1-Story Property
- Unfinished Basement
- Basement Fills Entire Space Under The House
Bedrooms and Bathrooms
- 3 Bedrooms
- 1 Full Bathroom
Schools
- Grannemann Elem. Elementary School
- East Middle School
- Hazelwood East High School
Utilities
- Forced Air Heating and Cooling System
Community Details
- Association fees include ground maintenance
- Mission Park East 2 Association
Listing and Financial Details
- Assessor Parcel Number 08F-22-0442
Map
Home Values in the Area
Average Home Value in this Area
Tax History
| Year | Tax Paid | Tax Assessment Tax Assessment Total Assessment is a certain percentage of the fair market value that is determined by local assessors to be the total taxable value of land and additions on the property. | Land | Improvement |
|---|---|---|---|---|
| 2023 | $1,469 | $16,150 | $3,000 | $13,150 |
| 2022 | $1,583 | $15,520 | $5,620 | $9,900 |
| 2021 | $1,499 | $15,520 | $5,620 | $9,900 |
| 2020 | $1,545 | $14,910 | $3,380 | $11,530 |
| 2019 | $1,532 | $14,910 | $3,380 | $11,530 |
| 2018 | $1,484 | $13,340 | $1,900 | $11,440 |
| 2017 | $1,482 | $13,340 | $1,900 | $11,440 |
| 2016 | $1,523 | $13,490 | $2,660 | $10,830 |
| 2015 | $1,488 | $13,490 | $2,660 | $10,830 |
| 2014 | $1,793 | $16,240 | $3,400 | $12,840 |
Property History
| Date | Event | Price | Change | Sq Ft Price |
|---|---|---|---|---|
| 07/16/2025 07/16/25 | For Sale | $115,000 | -- | $123 / Sq Ft |
Purchase History
| Date | Type | Sale Price | Title Company |
|---|---|---|---|
| Warranty Deed | $87,500 | Title Experts Llc | |
| Warranty Deed | $68,500 | Lafayette Title Company | |
| Trustee Deed | $32,451 | None Available | |
| Quit Claim Deed | -- | First American Title Ins | |
| Warranty Deed | $80,000 | -- |
Mortgage History
| Date | Status | Loan Amount | Loan Type |
|---|---|---|---|
| Open | $104,125 | New Conventional | |
| Closed | $70,000 | Future Advance Clause Open End Mortgage | |
| Previous Owner | $67,400 | Construction | |
| Previous Owner | $101,600 | Balloon | |
| Previous Owner | $76,000 | No Value Available |
Similar Homes in Florissant, MO
Source: MARIS MLS
MLS Number: MIS25049160
APN: 08F-22-0442
- 11646 Esperanza Dr
- 11720 Sheffield Dr
- 2327 Fair Acres Rd
- 11737 Vizcuya Ct
- 11440 Sheffield Dr
- 2291 Redman Rd
- 2133 Rountree Dr
- 11401 Northway Dr
- 6363 Coventry Dr
- 2355 Redman Rd
- 26 Ranchview Dr
- 6250 Pennyrich Ct
- 6670 Chesapeake Dr Unit D
- 11905 Rosevalley Ln
- 11951 Jerries Ln
- 12155 Kingshead Dr
- 6626 Cracklewood Ln
- 11533 Norgate Dr
- 1865 Shardell Dr
- 12050 Mignon Dr
- 11969 Continental Dr
- 12213 Culpepper Dr
- 1800 San Luis Dr
- 11259 Prentice Dr
- 11443 Tobaggon Trail
- 12215 Centerbrook Dr
- 5025 Old Jamestown Forest Dr
- 12652 Bay Tree Dr
- 6821 Chilham Dr
- 6912 Candlewick Way
- 12720 Coachlight Square Dr
- 11185 Oak Parkway Ln
- 11058 Perham Dr
- 4 Florence Hill Ct
- 12840 Verwood Dr
- 12401 Horizon Village Dr
- 2745 Rottingdean Dr
- 6863 Foxbend Ct
- 4583 Whisper Lake Dr
- 11253 Liberty Landing Dr
