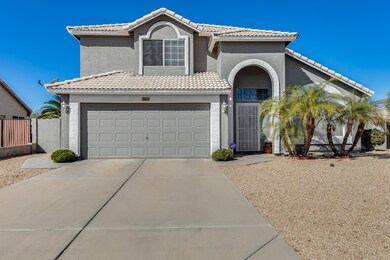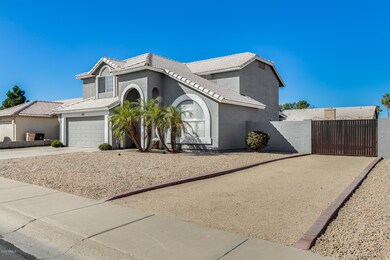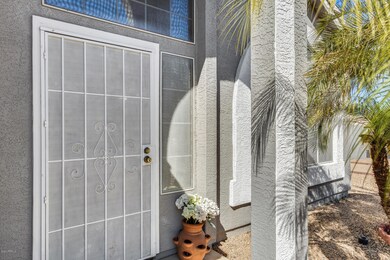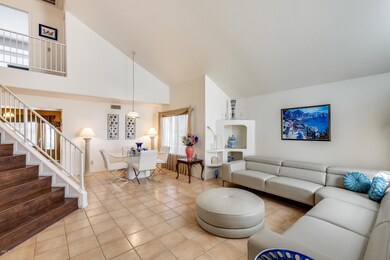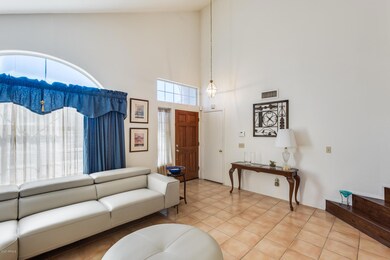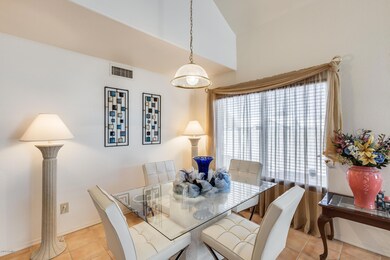
11652 N 76th Dr Peoria, AZ 85345
Highlights
- RV Access or Parking
- Contemporary Architecture
- Corner Lot
- Peoria High School Rated A-
- Vaulted Ceiling
- Private Yard
About This Home
As of April 2020Great location and great price! This home is located close to great schools, shopping, walking trails, and parks! This home is very well taken care of and is very clean! The home sits a large lot that has a backyard that is perfect for a pool and has an RV gate and no HOA! Great Open floor plan with vaulted ceilings and a fireplace. Immaculate large master bedroom with a large walk-in closet! This home will not last long!
Last Agent to Sell the Property
Best Homes Real Estate License #SA649946000 Listed on: 02/26/2020

Home Details
Home Type
- Single Family
Est. Annual Taxes
- $1,251
Year Built
- Built in 1993
Lot Details
- 9,500 Sq Ft Lot
- Desert faces the front and back of the property
- Block Wall Fence
- Artificial Turf
- Corner Lot
- Private Yard
Parking
- 2 Car Garage
- Garage Door Opener
- RV Access or Parking
Home Design
- Contemporary Architecture
- Wood Frame Construction
- Tile Roof
- Stucco
Interior Spaces
- 2,161 Sq Ft Home
- 2-Story Property
- Vaulted Ceiling
- Ceiling Fan
- Vinyl Clad Windows
- Family Room with Fireplace
- Security System Owned
- Eat-In Kitchen
Flooring
- Laminate
- Tile
Bedrooms and Bathrooms
- 4 Bedrooms
- Primary Bathroom is a Full Bathroom
- 2.5 Bathrooms
- Dual Vanity Sinks in Primary Bathroom
- Bathtub With Separate Shower Stall
Outdoor Features
- Covered patio or porch
- Outdoor Storage
Schools
- Peoria Elementary School
- Peoria High School
Utilities
- Central Air
- Heating Available
- High Speed Internet
Listing and Financial Details
- Tax Lot 153
- Assessor Parcel Number 142-11-452
Community Details
Overview
- No Home Owners Association
- Association fees include no fees
- Built by Ryland
- Vistas Avenida Subdivision
Recreation
- Bike Trail
Ownership History
Purchase Details
Home Financials for this Owner
Home Financials are based on the most recent Mortgage that was taken out on this home.Purchase Details
Home Financials for this Owner
Home Financials are based on the most recent Mortgage that was taken out on this home.Purchase Details
Home Financials for this Owner
Home Financials are based on the most recent Mortgage that was taken out on this home.Purchase Details
Purchase Details
Purchase Details
Home Financials for this Owner
Home Financials are based on the most recent Mortgage that was taken out on this home.Purchase Details
Similar Homes in the area
Home Values in the Area
Average Home Value in this Area
Purchase History
| Date | Type | Sale Price | Title Company |
|---|---|---|---|
| Warranty Deed | $286,000 | Title Alliance Of Az Agcy Ll | |
| Interfamily Deed Transfer | -- | First American Title Company | |
| Warranty Deed | $166,000 | Capital Title Agency Inc | |
| Cash Sale Deed | $138,000 | -- | |
| Trustee Deed | $133,100 | -- | |
| Warranty Deed | $117,550 | Transnation Title Ins Co | |
| Warranty Deed | -- | Grand Canyon Title | |
| Trustee Deed | -- | Grand Canyon Title |
Mortgage History
| Date | Status | Loan Amount | Loan Type |
|---|---|---|---|
| Open | $285,000 | Unknown | |
| Closed | $277,420 | New Conventional | |
| Previous Owner | $25,000 | Unknown | |
| Previous Owner | $174,450 | New Conventional | |
| Previous Owner | $55,299 | Unknown | |
| Previous Owner | $175,350 | VA | |
| Previous Owner | $170,900 | VA | |
| Previous Owner | $119,901 | VA |
Property History
| Date | Event | Price | Change | Sq Ft Price |
|---|---|---|---|---|
| 07/16/2025 07/16/25 | For Sale | $460,000 | +60.8% | $213 / Sq Ft |
| 04/15/2020 04/15/20 | Sold | $286,000 | +2.1% | $132 / Sq Ft |
| 02/26/2020 02/26/20 | For Sale | $280,000 | -- | $130 / Sq Ft |
Tax History Compared to Growth
Tax History
| Year | Tax Paid | Tax Assessment Tax Assessment Total Assessment is a certain percentage of the fair market value that is determined by local assessors to be the total taxable value of land and additions on the property. | Land | Improvement |
|---|---|---|---|---|
| 2025 | $1,206 | $15,935 | -- | -- |
| 2024 | $1,222 | $15,176 | -- | -- |
| 2023 | $1,222 | $31,830 | $6,360 | $25,470 |
| 2022 | $1,196 | $24,550 | $4,910 | $19,640 |
| 2021 | $1,281 | $22,530 | $4,500 | $18,030 |
| 2020 | $1,293 | $20,620 | $4,120 | $16,500 |
| 2019 | $1,251 | $18,910 | $3,780 | $15,130 |
| 2018 | $1,210 | $18,080 | $3,610 | $14,470 |
| 2017 | $1,210 | $15,310 | $3,060 | $12,250 |
| 2016 | $1,198 | $14,650 | $2,930 | $11,720 |
| 2015 | $1,118 | $13,650 | $2,730 | $10,920 |
Agents Affiliated with this Home
-
Rhonda Carstensen

Seller's Agent in 2025
Rhonda Carstensen
My Home Group Real Estate
(480) 707-3160
51 Total Sales
-
Melinda St.Pierre
M
Seller Co-Listing Agent in 2025
Melinda St.Pierre
My Home Group Real Estate
(623) 236-1414
3 Total Sales
-
Robert Johns

Seller's Agent in 2020
Robert Johns
Best Homes Real Estate
25 Total Sales
-
Alan Kushmakov

Seller Co-Listing Agent in 2020
Alan Kushmakov
Best Homes Real Estate
(623) 261-1866
71 Total Sales
Map
Source: Arizona Regional Multiple Listing Service (ARMLS)
MLS Number: 6043202
APN: 142-11-452
- 11615 N 77th Dr
- 7726 W Cameron Dr
- 11640 N 74th Dr
- 11630 N 74th Dr
- 11221 N 77th Ave
- 7549 W Yucca St
- 7844 W Jenan Dr
- 11231 N 77th Dr
- 7357 W Canterbury Dr
- 11507 N 79th Dr
- 11535 N 79th Dr Unit 2
- 11044 N 75th Dr
- 7926 W Laurel Ln
- 7995 W Kirby St Unit 38A
- 7318 W Greer Ave
- 7825 W Bloomfield Rd
- 10955 N 79th Ave Unit 40
- 10955 N 79th Ave Unit 179
- 10955 N 79th Ave Unit 28
- 10955 N 79th Ave Unit 147

