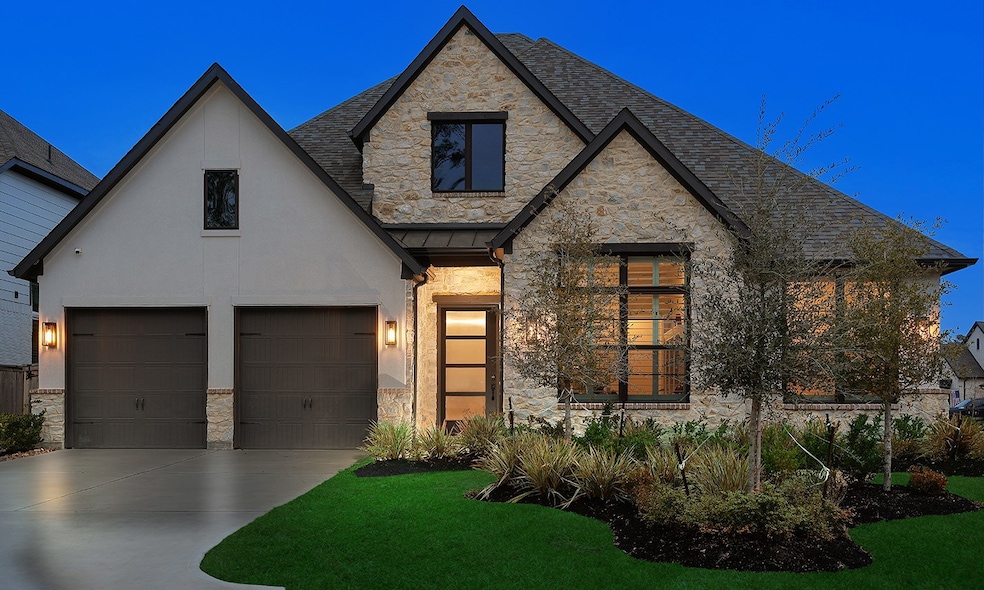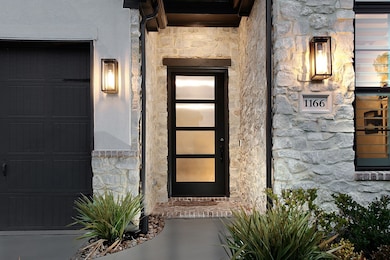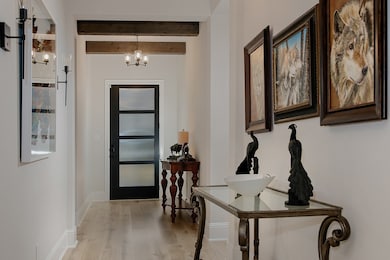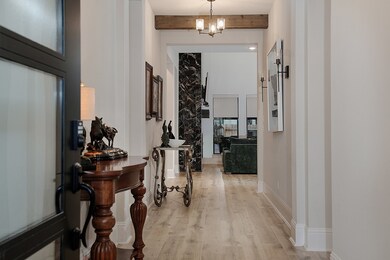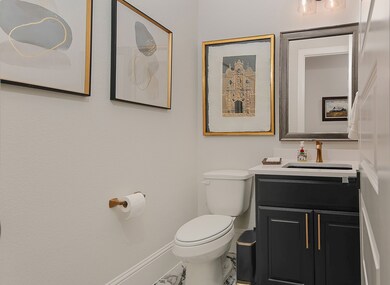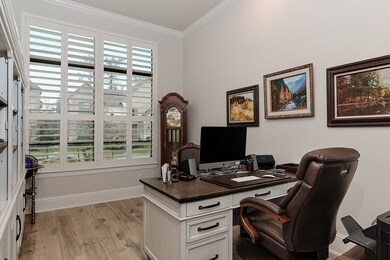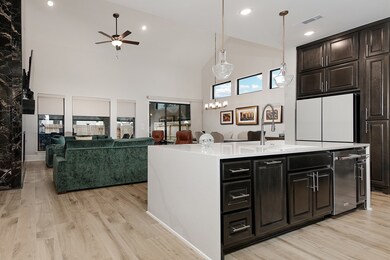
1166 Stillwater Pond Dr Conroe, TX 77304
Estimated payment $4,417/month
Highlights
- Deck
- Adjacent to Greenbelt
- Wood Flooring
- Wilkinson Elementary School Rated A-
- Traditional Architecture
- Outdoor Kitchen
About This Home
Recently built one story home on a corner lot in Grand Central Park! Gorgeous stone exterior, neutral paint palette, abundant windows, plantation shutters, wood beam ceilings that add warmth and character, and soft close cabinetry and drawers throughout. Open concept kitchen with waterfall island, walk-in pantry, breakfast bar, double oven, gas cooktop, and under cabinet lighting overlooks the living room with floor to ceiling gas log fireplace; butler's pantry with wine fridge; sliding glass doors conveniently off the dining room open to the patio; private study; media room (or game room); primary suite has a spectacular bath with free standing tub, dual vanities and large shower; three additional bedrooms; spacious laundry room with sink and adjacent mud room; two car attached garage with epoxy flooring; fenced yard has an extensive covered patio with outdoor kitchen and motorized sunshades. Amenities include an area pool, park/playground, dog park, fitness center and walking trails!
Home Details
Home Type
- Single Family
Est. Annual Taxes
- $8,611
Year Built
- Built in 2023
Lot Details
- 7,668 Sq Ft Lot
- Adjacent to Greenbelt
- Back Yard Fenced
- Corner Lot
- Sprinkler System
HOA Fees
- $98 Monthly HOA Fees
Parking
- 2 Car Attached Garage
Home Design
- Traditional Architecture
- Brick Exterior Construction
- Slab Foundation
- Composition Roof
- Stucco
Interior Spaces
- 2,987 Sq Ft Home
- 1-Story Property
- High Ceiling
- Ceiling Fan
- Gas Log Fireplace
- Window Treatments
- Insulated Doors
- Family Room Off Kitchen
- Living Room
- Breakfast Room
- Dining Room
- Open Floorplan
- Screened Porch
- Utility Room
- Washer and Gas Dryer Hookup
Kitchen
- Breakfast Bar
- Walk-In Pantry
- <<doubleOvenToken>>
- Gas Oven
- Gas Cooktop
- <<microwave>>
- Dishwasher
- Kitchen Island
- Granite Countertops
- Disposal
Flooring
- Wood
- Tile
Bedrooms and Bathrooms
- 4 Bedrooms
- En-Suite Primary Bedroom
- Double Vanity
- Soaking Tub
- <<tubWithShowerToken>>
- Separate Shower
Home Security
- Security System Owned
- Fire and Smoke Detector
Eco-Friendly Details
- ENERGY STAR Qualified Appliances
- Energy-Efficient Windows with Low Emissivity
- Energy-Efficient HVAC
- Energy-Efficient Lighting
- Energy-Efficient Doors
- Energy-Efficient Thermostat
Outdoor Features
- Deck
- Patio
- Outdoor Kitchen
Schools
- Wilkinson Elementary School
- Peet Junior High School
- Conroe High School
Utilities
- Central Heating and Cooling System
- Heating System Uses Gas
- Programmable Thermostat
- Tankless Water Heater
Listing and Financial Details
- Exclusions: SEE EXCLUSIONS LIST ATTACHED
Community Details
Overview
- Association fees include recreation facilities
- Grand Central Park Association, Phone Number (936) 282-5133
- Grand Central Park 27 Subdivision
Recreation
- Community Pool
Security
- Security Guard
Map
Home Values in the Area
Average Home Value in this Area
Tax History
| Year | Tax Paid | Tax Assessment Tax Assessment Total Assessment is a certain percentage of the fair market value that is determined by local assessors to be the total taxable value of land and additions on the property. | Land | Improvement |
|---|---|---|---|---|
| 2024 | $745 | $309,031 | -- | -- |
| 2023 | $745 | $38,860 | $38,860 | -- |
Property History
| Date | Event | Price | Change | Sq Ft Price |
|---|---|---|---|---|
| 05/05/2025 05/05/25 | For Sale | $650,000 | -- | $218 / Sq Ft |
Purchase History
| Date | Type | Sale Price | Title Company |
|---|---|---|---|
| Special Warranty Deed | -- | -- |
Similar Homes in Conroe, TX
Source: Houston Association of REALTORS®
MLS Number: 47925969
APN: 5375-27-09400
- 1025 Mission River Dr
- 508 Whitetail Run Ct
- 1193 Stillwater Pond Dr
- 411 Venado View Ct
- 415 Venado View Ct
- 403 Venado View Ct
- 233 Trapper Creek Dr
- 112 Silverbow Creek Way
- 108 Silverbow Creek Way
- 159 Dove Springs Ct
- 831 Coleto Run
- 213 Trapper Creek Dr
- 113 Dove Springs Ct
- 914 Sendero Trail
- 1011 Shoal Creek Trail
- 1035 Shoal Creek Trail
- 704 Fall Rock Branch Dr
- 1047 Shoal Creek Trail
- 1057 Shoal Creek Trail
- 1020 Shoal Creek Trail
- 1193 Stillwater Pond Dr
- 624 Sand Branch Dr
- 119 Keechie Creek Ct
- 615 Sand Branch Dr
- 598 Dry Fork Ln
- 590 Dry Fork Ln
- 582 Dry Fork Ln
- 438 Lake Day Dr
- 630 Cibolo Creek Dr
- 515 Bristol Tide Ct
- 538 Chestnut Reef Ct
- 543 Chestnut Reef Ct
- 658 Aspen Falls Ct
- 650 Aspen Falls Ct
- 504 Bristol Tide Ct
- 621 Aspen Falls Ct
- 626 Aspen Falls Ct
- 300 Town Park Dr
- 214 Skybranch Ct
- 171 Town Park Dr
