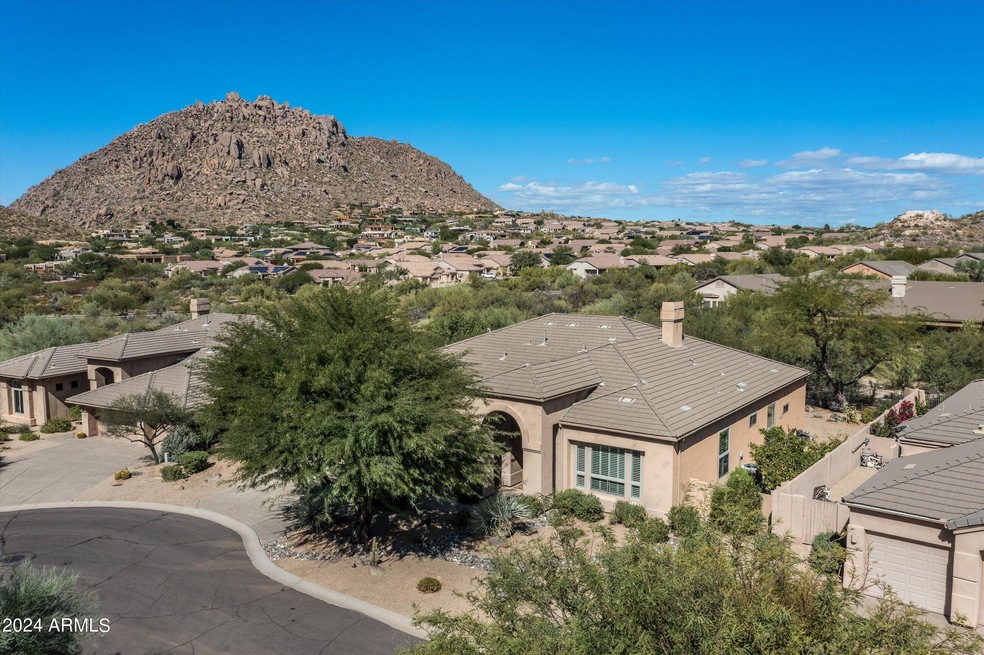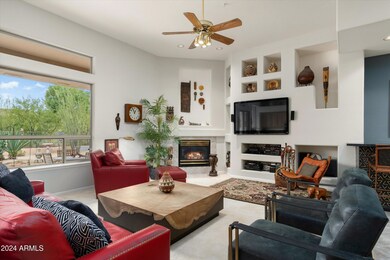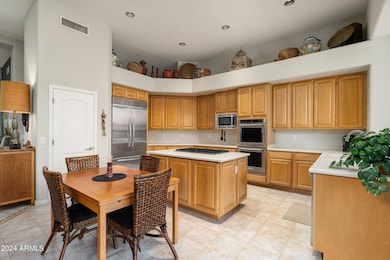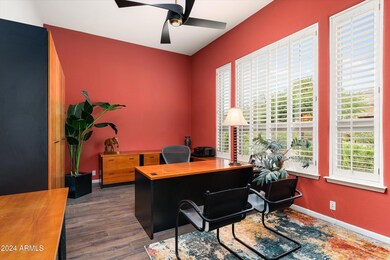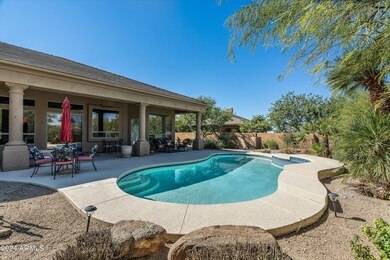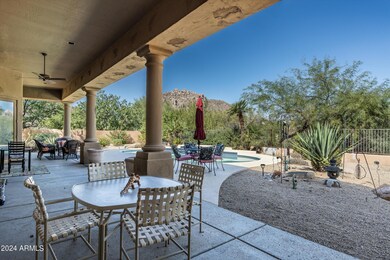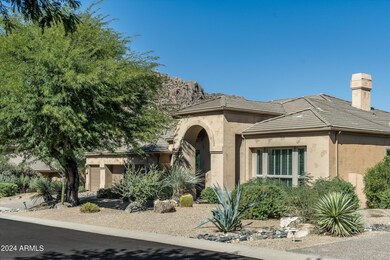
11662 E Parkview Ln Scottsdale, AZ 85255
Troon Village NeighborhoodHighlights
- Play Pool
- Mountain View
- Private Yard
- Sonoran Trails Middle School Rated A-
- <<bathWSpaHydroMassageTubToken>>
- Covered patio or porch
About This Home
As of November 2024Welcome Home!! Perched upon a large cul-de-sac lot, with mature trees and majestic mountain views; this single story with no steps & split floorplan enjoys soaring ceilings and a bank of windows off the back side of the house, showcasing the mountain views, & providing lots of natural light. This home has 4 bedrooms, all with ample closet space, as well as a very generous designated executive office with mountain views that is strategically tucked away, providing privacy for productivity - truly, the perfect place to work remotely!
The formal living room and dining room flow effortlessly off the kitchen and family room for easy access and entertaining. The heart of the home is the kitchen and this one offers newer appliances, a center island, and the desirable gas cooktop. The kitchen opens to the family room which is anchored by
a corner fireplace and enjoys an updated wet bar. The sliding glass door opens up to a big, beautiful backyard with a large covered patio and refreshing pool for seamless indoor and outdoor entertaining. A large primary bedroom is split from the other 3 and provides peace and privacy and enjoys an updated bath and
walk in closet. There are endless options with this flexible floorplan and it is now ready for new owners.
Last Agent to Sell the Property
Russ Lyon Sotheby's International Realty License #SA579643000 Listed on: 10/22/2024

Home Details
Home Type
- Single Family
Est. Annual Taxes
- $3,224
Year Built
- Built in 1996
Lot Details
- 0.31 Acre Lot
- Desert faces the front and back of the property
- Wrought Iron Fence
- Block Wall Fence
- Front and Back Yard Sprinklers
- Sprinklers on Timer
- Private Yard
HOA Fees
- $81 Monthly HOA Fees
Parking
- 3 Car Direct Access Garage
- Garage Door Opener
Home Design
- Roof Updated in 2022
- Wood Frame Construction
- Tile Roof
- Stucco
Interior Spaces
- 3,367 Sq Ft Home
- 1-Story Property
- Wet Bar
- Ceiling height of 9 feet or more
- Ceiling Fan
- Gas Fireplace
- Double Pane Windows
- Mountain Views
- Security System Leased
Kitchen
- Kitchen Updated in 2021
- Eat-In Kitchen
- Gas Cooktop
- <<builtInMicrowave>>
- Kitchen Island
- Laminate Countertops
Flooring
- Floors Updated in 2021
- Carpet
- Tile
Bedrooms and Bathrooms
- 4 Bedrooms
- Bathroom Updated in 2021
- Primary Bathroom is a Full Bathroom
- 3.5 Bathrooms
- Dual Vanity Sinks in Primary Bathroom
- <<bathWSpaHydroMassageTubToken>>
- Bathtub With Separate Shower Stall
Accessible Home Design
- Grab Bar In Bathroom
- No Interior Steps
Outdoor Features
- Play Pool
- Covered patio or porch
Schools
- Desert Sun Academy Elementary School
- Sonoran Trails Middle School
- Shadow Mountain High School
Utilities
- Zoned Heating and Cooling System
- Heating System Uses Natural Gas
- Wiring Updated in 2021
- Water Purifier
- High Speed Internet
- Cable TV Available
Community Details
- Association fees include ground maintenance
- Azcms Association, Phone Number (480) 355-1190
- Built by UDC
- Desert Crest At Troon Ridge Subdivision, Plan 1291
Listing and Financial Details
- Tax Lot 11
- Assessor Parcel Number 217-55-250
Ownership History
Purchase Details
Home Financials for this Owner
Home Financials are based on the most recent Mortgage that was taken out on this home.Purchase Details
Home Financials for this Owner
Home Financials are based on the most recent Mortgage that was taken out on this home.Similar Homes in Scottsdale, AZ
Home Values in the Area
Average Home Value in this Area
Purchase History
| Date | Type | Sale Price | Title Company |
|---|---|---|---|
| Warranty Deed | $1,180,000 | First American Title Insurance | |
| Warranty Deed | $1,180,000 | First American Title Insurance | |
| Warranty Deed | $327,652 | Security Title Agency |
Mortgage History
| Date | Status | Loan Amount | Loan Type |
|---|---|---|---|
| Previous Owner | $132,000 | Unknown | |
| Previous Owner | $110,000 | New Conventional |
Property History
| Date | Event | Price | Change | Sq Ft Price |
|---|---|---|---|---|
| 07/16/2025 07/16/25 | Price Changed | $1,799,000 | -2.7% | $534 / Sq Ft |
| 06/22/2025 06/22/25 | Price Changed | $1,849,000 | -2.6% | $549 / Sq Ft |
| 06/08/2025 06/08/25 | Price Changed | $1,899,000 | -2.6% | $564 / Sq Ft |
| 05/28/2025 05/28/25 | Price Changed | $1,949,000 | -2.5% | $579 / Sq Ft |
| 05/03/2025 05/03/25 | For Sale | $1,999,000 | +68.7% | $594 / Sq Ft |
| 11/22/2024 11/22/24 | Sold | $1,185,000 | +3.0% | $352 / Sq Ft |
| 10/26/2024 10/26/24 | Pending | -- | -- | -- |
| 10/22/2024 10/22/24 | For Sale | $1,150,000 | -- | $342 / Sq Ft |
Tax History Compared to Growth
Tax History
| Year | Tax Paid | Tax Assessment Tax Assessment Total Assessment is a certain percentage of the fair market value that is determined by local assessors to be the total taxable value of land and additions on the property. | Land | Improvement |
|---|---|---|---|---|
| 2025 | $3,339 | $71,510 | -- | -- |
| 2024 | $3,224 | $68,105 | -- | -- |
| 2023 | $3,224 | $84,430 | $16,880 | $67,550 |
| 2022 | $3,095 | $63,050 | $12,610 | $50,440 |
| 2021 | $3,439 | $59,350 | $11,870 | $47,480 |
| 2020 | $3,383 | $56,030 | $11,200 | $44,830 |
| 2019 | $3,324 | $54,150 | $10,830 | $43,320 |
| 2018 | $3,291 | $53,020 | $10,600 | $42,420 |
| 2017 | $3,157 | $53,680 | $10,730 | $42,950 |
| 2016 | $3,138 | $52,900 | $10,580 | $42,320 |
| 2015 | $2,984 | $47,800 | $9,560 | $38,240 |
Agents Affiliated with this Home
-
Laurie Duffy

Seller's Agent in 2025
Laurie Duffy
Realty One Group
(602) 692-8130
2 in this area
28 Total Sales
-
Cindy Metz

Seller's Agent in 2024
Cindy Metz
Russ Lyon Sotheby's International Realty
(602) 803-2293
2 in this area
144 Total Sales
-
Kathy Reisdorf
K
Seller Co-Listing Agent in 2024
Kathy Reisdorf
Russ Lyon Sotheby's International Realty
(480) 797-4977
1 in this area
92 Total Sales
Map
Source: Arizona Regional Multiple Listing Service (ARMLS)
MLS Number: 6774619
APN: 217-55-250
- 24645 N 117th St
- 11856 E Parkview Ln
- 11398 E Desert Vista Rd
- 11510 E Black Rock Rd
- 11886 E Mariposa Grande Dr Unit 73
- 24724 N 119th Place
- 24913 N 114th St Unit 8
- 24988 N 114th St Unit 505
- 11904 E Hackamore Dr Unit 4
- 11935 E Casitas Del Rio Dr
- 25468 N 114th St Unit 68
- 12324 E Alameda Rd
- 24422 N 128th Way
- 12942 E Buckskin Trail
- 24750 N 132nd Place
- 12942 E Buckskin Trail
- 12942 E Buckskin Trail
- 12942 E Buckskin Trail
- 12942 E Buckskin Trail
- 24450 N 132nd Place
