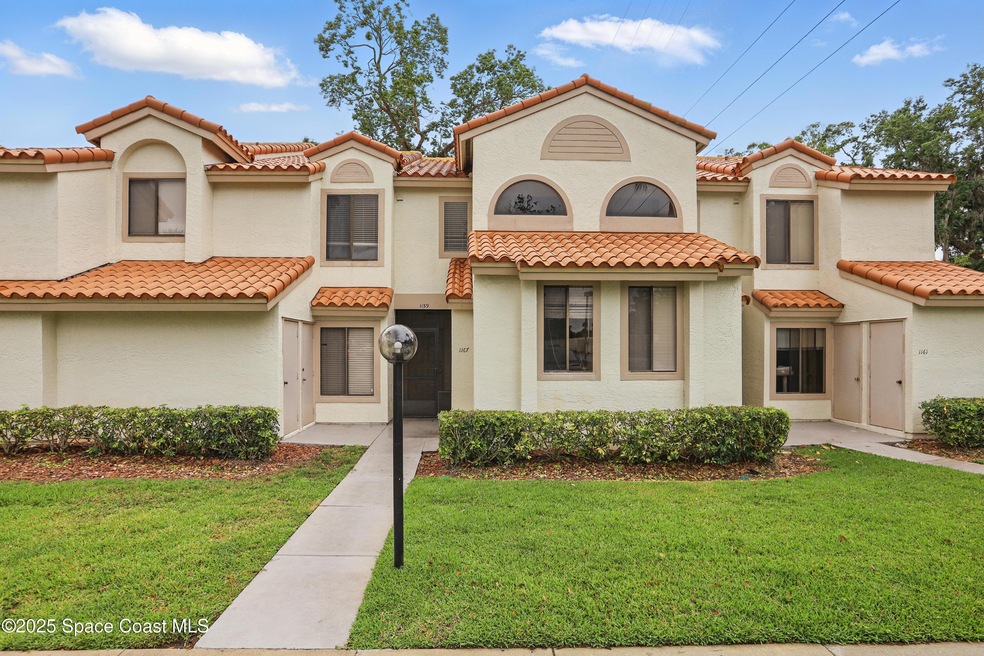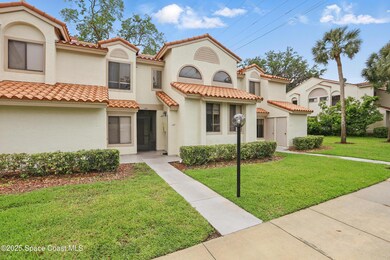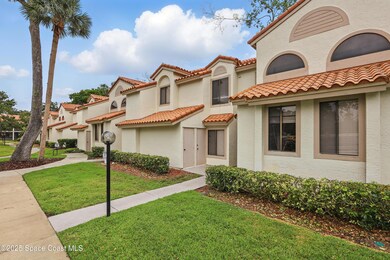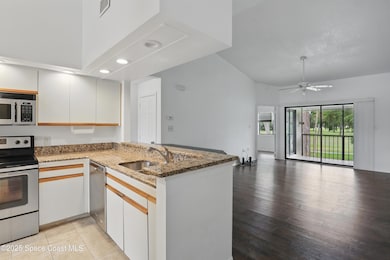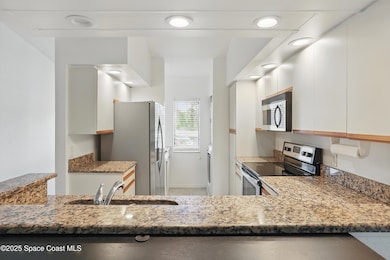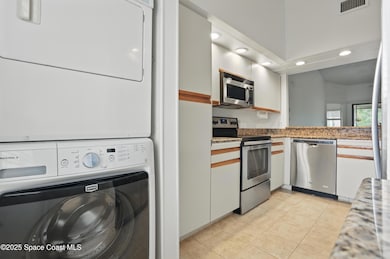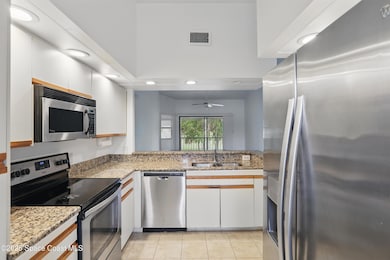1167 Country Club Dr Unit 1123 Titusville, FL 32780
Central Titusville NeighborhoodEstimated payment $1,792/month
Highlights
- On Golf Course
- Clubhouse
- Vaulted Ceiling
- Fitness Center
- Wooded Lot
- Screened Porch
About This Home
Well-appointed 2 bedroom, 2 bathroom located in La Cita Country Club. This beautiful home has been lovingly cared for and is ready for new owners. Hardwood floors, new thermostat, granite countertops in the kitchen and both bathrooms, spacious primary bedroom, breakfast bar, full washer and dryer in unit, and a cozy screened in porch overlooking the golf course! Community pool is only a few feet from your front door. Association fees include cable, internet, water, sewer, trash, and pest control, you only pay for electricity! Come take a look at the best priced condo in the neighborhood!
Property Details
Home Type
- Condominium
Est. Annual Taxes
- $2,296
Year Built
- Built in 1987
Lot Details
- On Golf Course
- North Facing Home
- Front and Back Yard Sprinklers
- Wooded Lot
HOA Fees
- $535 Monthly HOA Fees
Property Views
- Golf Course
- Woods
Home Design
- Frame Construction
- Tile Roof
- Asphalt
- Stucco
Interior Spaces
- 940 Sq Ft Home
- 2-Story Property
- Built-In Features
- Vaulted Ceiling
- Ceiling Fan
- Entrance Foyer
- Screened Porch
Kitchen
- Breakfast Bar
- Electric Range
- Microwave
- Ice Maker
- Dishwasher
- Disposal
Bedrooms and Bathrooms
- 2 Bedrooms
- Split Bedroom Floorplan
- Walk-In Closet
- 2 Full Bathrooms
- Shower Only
Laundry
- Laundry in unit
- Dryer
- Washer
Parking
- Guest Parking
- Parking Lot
Schools
- Coquina Elementary School
- Jackson Middle School
- Titusville High School
Utilities
- Central Heating and Cooling System
- Natural Gas Not Available
- Electric Water Heater
- Cable TV Available
Listing and Financial Details
- Assessor Parcel Number 22-35-15-52-0000a.0-0002.06
Community Details
Overview
- Association fees include cable TV, insurance, internet, ground maintenance, sewer, water
- La Cita Association
- Club Haciendas Condo Ph II Subdivision
- Maintained Community
Amenities
- Community Barbecue Grill
- Clubhouse
Recreation
- Golf Course Community
- Tennis Courts
- Racquetball
- Fitness Center
- Community Pool
- Community Spa
- Jogging Path
Pet Policy
- 1 Pet Allowed
- Dogs and Cats Allowed
Map
Home Values in the Area
Average Home Value in this Area
Tax History
| Year | Tax Paid | Tax Assessment Tax Assessment Total Assessment is a certain percentage of the fair market value that is determined by local assessors to be the total taxable value of land and additions on the property. | Land | Improvement |
|---|---|---|---|---|
| 2024 | $2,249 | $168,060 | -- | -- |
| 2023 | $2,249 | $170,350 | $0 | $170,350 |
| 2022 | $1,814 | $128,910 | $0 | $0 |
| 2021 | $1,556 | $81,470 | $0 | $81,470 |
| 2020 | $1,462 | $76,860 | $0 | $76,860 |
| 2019 | $1,355 | $62,800 | $0 | $62,800 |
| 2018 | $1,384 | $62,180 | $0 | $62,180 |
| 2017 | $1,482 | $66,260 | $0 | $66,260 |
| 2016 | $1,361 | $60,870 | $0 | $0 |
| 2015 | $1,280 | $53,870 | $0 | $0 |
| 2014 | $1,330 | $54,240 | $0 | $0 |
Property History
| Date | Event | Price | Change | Sq Ft Price |
|---|---|---|---|---|
| 04/09/2025 04/09/25 | For Sale | $199,999 | -- | $213 / Sq Ft |
Purchase History
| Date | Type | Sale Price | Title Company |
|---|---|---|---|
| Warranty Deed | -- | Attorney | |
| Warranty Deed | -- | Attorney | |
| Warranty Deed | -- | Attorney | |
| Warranty Deed | -- | Attorney | |
| Warranty Deed | $140,000 | Gulfatlantic Title | |
| Warranty Deed | $86,000 | Gulf Atlantic Title | |
| Warranty Deed | $67,500 | -- | |
| Warranty Deed | $57,500 | -- |
Mortgage History
| Date | Status | Loan Amount | Loan Type |
|---|---|---|---|
| Previous Owner | $70,000 | Purchase Money Mortgage | |
| Previous Owner | $77,400 | Purchase Money Mortgage | |
| Previous Owner | $54,000 | Purchase Money Mortgage |
Source: Space Coast MLS (Space Coast Association of REALTORS®)
MLS Number: 1042665
APN: 22-35-15-52-0000A.0-0002.06
- 1089 Country Club Dr Unit 722
- 1095 Country Club Dr Unit 725
- 1147 Country Club Dr Unit 1021
- 1127 Country Club Dr Unit 921
- 955 Country Club Dr Unit 111
- 787 Florencia Cir
- 3549 Muirfield Dr Unit C
- 801 Florencia Cir
- 1206 Fulton Cir
- 3586 Muirfield Dr Unit 10
- 780 Wintergreen Ln
- 770 Wintergreen Ln
- 565 Shadow Wood Ln Unit 312
- 565 Shadow Wood Ln
- 565 Shadow Wood Ln Unit 335
- 670 Lakewood Ln
- 1415 Country Club Dr
- 3605 Sawgrass Dr
- 1220 La Brea Ave
- 565 Country Club Dr
- 1089 Country Club Dr Unit 722
- 1240 Muirfield Ct
- 575 Shadow Wood Ln Unit 232
- 2801 Edington Dr
- 2860 Hancock Dr
- 3013 Sir Hamilton Cir
- 3645 Barna Ave Unit 23f
- 3645 Barna Ave Unit 19 f
- 3072 Finsterwald Dr
- 3570 Sable Palm Ln Unit E
- 3545 Sable Palm Ln Unit E
- 3680 Barna Ave Unit 220
- 1081 Solamere Grand
- 1040 Tree Ln
- 1735 Harrison St Unit 231
- 3245 Citrus Ct
- 2326 Talmadge Dr
- 102 Court St
- 4046 David Dr
- 2825 S Washington Ave
