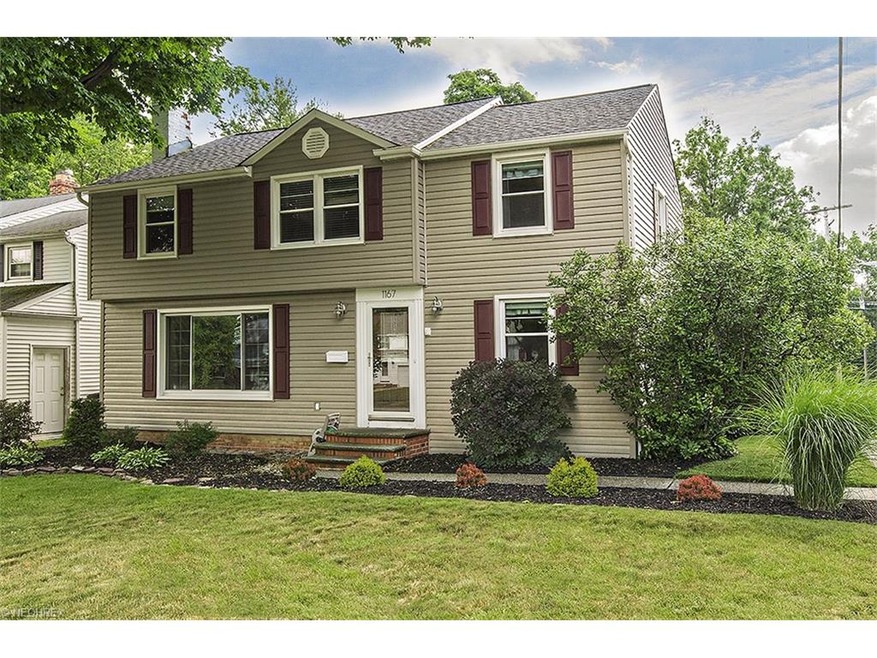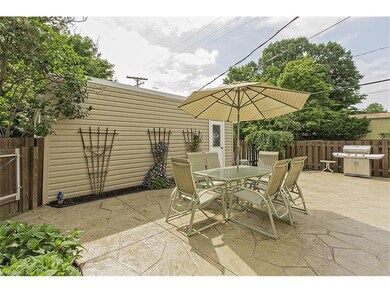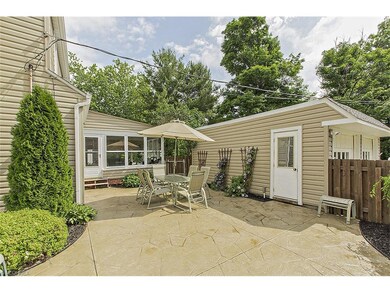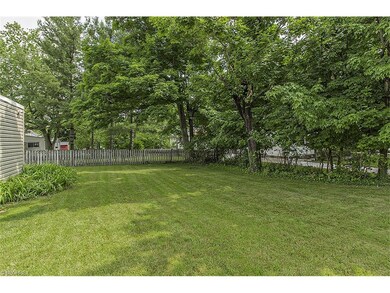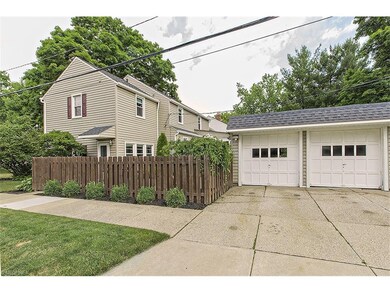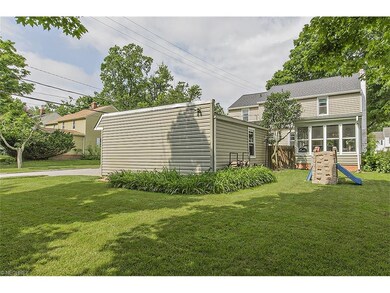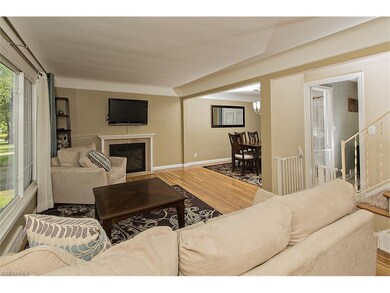
1167 Croyden Rd Cleveland, OH 44124
Highlights
- Medical Services
- 1 Fireplace
- Community Pool
- Colonial Architecture
- Corner Lot
- Tennis Courts
About This Home
As of July 2025Outstanding updates throughout this beautifully remodeled home! This home is situated at the corner of a cul de sac street and has a very deep lot. Before you enter this home, you will be greeted with a gorgeous stamped patio(2010) that is fenced in for complete privacy. The backyard is deep and tons of room for kids to play. Step inside and you will find a first floor laundry/mud room with newer cabinets, granite and exterior doors, a large eat in kitchen that was remodeled in 2009 and boasts stainless steel appliances, quartz countertops, tile backsplash and newer fixtures. The first floor family room was gutted in 2010 and beautifully redone. The living room has a fireplace and a beautiful newer picture window that lets the amazing amount of natural daylight in. Stunning hardwood floors in the living, dining room and all the bedrooms. Did I mention the enormous 3 season room with walls of windows and ceramic floors that adjoins the dining room and overlooks the yard and patio? and the list goes on...the second floor boasts 4 bedrooms and 2 full baths with one being a master en suite that was completely remodeled in 2015. There is also a walk up attic that was insulated in 2013. The roof was a complete tear off in 2009. Vinyl siding and gutters 2011. Too many updates to mention, contact agent for complete list. Excellent location! close to highways, hospitals, universities, shopping, restaurants and more. Just a WOW house and a must see!
Last Agent to Sell the Property
Howard Hanna License #2008003371 Listed on: 06/16/2016

Home Details
Home Type
- Single Family
Est. Annual Taxes
- $4,647
Year Built
- Built in 1951
Lot Details
- 7,950 Sq Ft Lot
- Lot Dimensions are 50 x 159
- West Facing Home
- Wood Fence
- Corner Lot
Parking
- 2 Car Detached Garage
Home Design
- Colonial Architecture
- Asphalt Roof
- Vinyl Construction Material
Interior Spaces
- 1,809 Sq Ft Home
- 2-Story Property
- 1 Fireplace
- Partially Finished Basement
- Basement Fills Entire Space Under The House
Kitchen
- Range<<rangeHoodToken>>
- Dishwasher
- Disposal
Bedrooms and Bathrooms
- 4 Bedrooms
Laundry
- Dryer
- Washer
Outdoor Features
- Patio
- Porch
Utilities
- Forced Air Heating and Cooling System
- Heating System Uses Gas
Listing and Financial Details
- Assessor Parcel Number 712-24-059
Community Details
Overview
- R M Wilkoff & Co Inc Mayfair S Community
Amenities
- Medical Services
- Shops
Recreation
- Tennis Courts
- Community Playground
- Community Pool
- Park
Ownership History
Purchase Details
Home Financials for this Owner
Home Financials are based on the most recent Mortgage that was taken out on this home.Purchase Details
Home Financials for this Owner
Home Financials are based on the most recent Mortgage that was taken out on this home.Purchase Details
Purchase Details
Similar Homes in the area
Home Values in the Area
Average Home Value in this Area
Purchase History
| Date | Type | Sale Price | Title Company |
|---|---|---|---|
| Warranty Deed | $189,000 | Emerald Glen Title | |
| Fiduciary Deed | $155,000 | First American Title | |
| Interfamily Deed Transfer | -- | -- | |
| Deed | -- | -- |
Mortgage History
| Date | Status | Loan Amount | Loan Type |
|---|---|---|---|
| Open | $170,100 | Future Advance Clause Open End Mortgage | |
| Previous Owner | $149,029 | VA | |
| Previous Owner | $158,332 | VA |
Property History
| Date | Event | Price | Change | Sq Ft Price |
|---|---|---|---|---|
| 07/16/2025 07/16/25 | Sold | $323,000 | -0.6% | $144 / Sq Ft |
| 06/04/2025 06/04/25 | For Sale | $325,000 | +72.0% | $145 / Sq Ft |
| 08/22/2016 08/22/16 | Sold | $189,000 | -0.5% | $104 / Sq Ft |
| 07/07/2016 07/07/16 | Pending | -- | -- | -- |
| 06/16/2016 06/16/16 | For Sale | $189,900 | -- | $105 / Sq Ft |
Tax History Compared to Growth
Tax History
| Year | Tax Paid | Tax Assessment Tax Assessment Total Assessment is a certain percentage of the fair market value that is determined by local assessors to be the total taxable value of land and additions on the property. | Land | Improvement |
|---|---|---|---|---|
| 2024 | $5,882 | $84,665 | $12,495 | $72,170 |
| 2023 | $5,433 | $63,010 | $10,680 | $52,330 |
| 2022 | $5,401 | $63,000 | $10,680 | $52,330 |
| 2021 | $5,355 | $63,000 | $10,680 | $52,330 |
| 2020 | $5,016 | $51,630 | $8,750 | $42,880 |
| 2019 | $4,523 | $147,500 | $25,000 | $122,500 |
| 2018 | $4,573 | $51,630 | $8,750 | $42,880 |
| 2017 | $4,686 | $49,460 | $8,890 | $40,570 |
| 2016 | $4,648 | $49,460 | $8,890 | $40,570 |
| 2015 | $4,647 | $49,460 | $8,890 | $40,570 |
| 2014 | $4,706 | $50,480 | $9,070 | $41,410 |
Agents Affiliated with this Home
-
Shannon Gerome

Seller's Agent in 2025
Shannon Gerome
Keller Williams Greater Cleveland Northeast
(216) 536-9669
9 in this area
226 Total Sales
-
Gina Heinrich

Buyer's Agent in 2025
Gina Heinrich
Platinum Real Estate
(440) 796-1702
2 in this area
140 Total Sales
-
Gianna Evans

Buyer Co-Listing Agent in 2025
Gianna Evans
Platinum Real Estate
(440) 487-1767
23 Total Sales
-
Karen Helffrich

Seller's Agent in 2016
Karen Helffrich
Howard Hanna
(216) 789-7599
20 in this area
159 Total Sales
Map
Source: MLS Now
MLS Number: 3819030
APN: 712-24-059
- 1120 Croyden Rd
- 5678 Ridgebury Blvd
- 1200 Ford Rd
- 1209 Eastwood Ave
- 1114 Eastwood Ave
- 1386 Eastwood Ave
- 1019 Rose Blvd
- 1119 Gordon Rd
- 1346 Belrose Rd
- 1427 Brainard Rd
- 1193 Mayfield Ridge Rd
- 1127 Mayfield Ridge Rd
- 960 Barkston Dr
- 1058 Oakview Dr
- 1372 Mayfield Ridge Rd
- 1375 Gordon Rd
- 1176 Irene Rd
- 1403 Churchill Rd
- 5291 Spencer Rd
- 1368 Irene Rd
