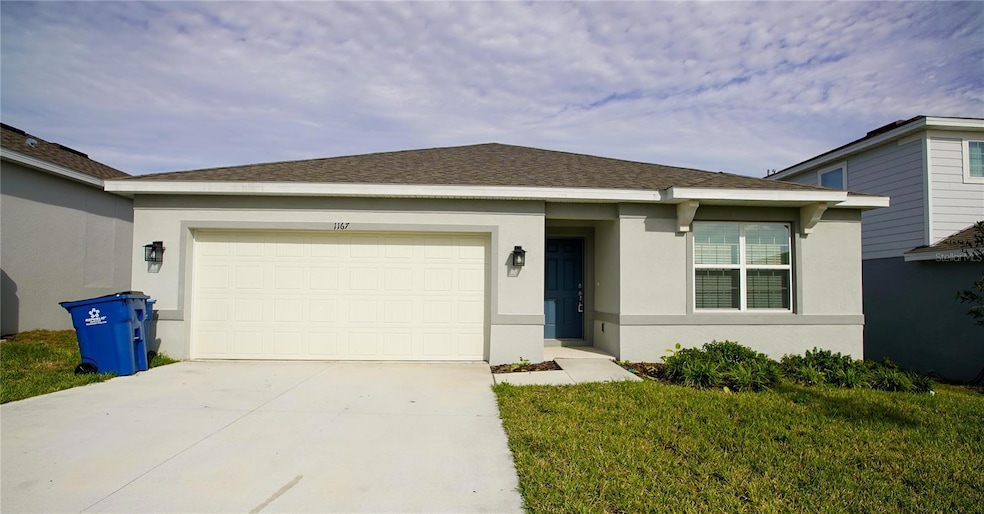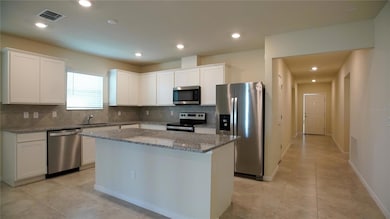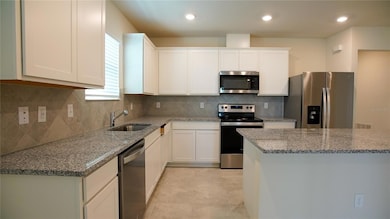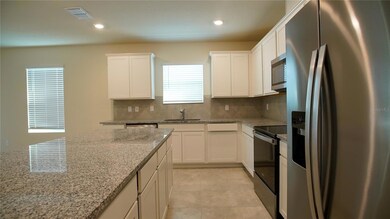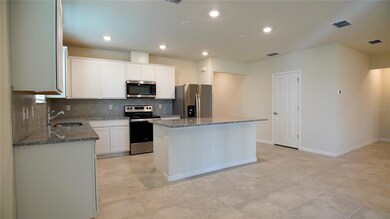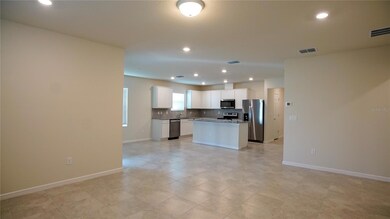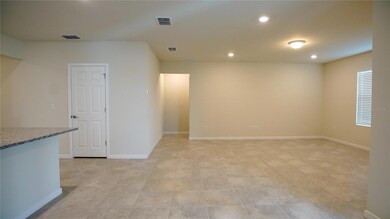1167 Sugarwood St Davenport, FL 33837
Highlights
- Open Floorplan
- Family Room Off Kitchen
- Walk-In Closet
- No HOA
- 2 Car Attached Garage
- Laundry Room
About This Home
Welcome to this SPACIOUS beautiful 4 bed/ 2 bath home with a 2 car garage home!
Inside this IMMACULATE home you'll find an open living area, the Kitchen features all stainless steel appliances, recess lighting, a breakfast nook AND a bar! This all concrete block constructed, one-story layout optimizes living space with an open concept kitchen overlooking the living area, dining room, and outdoor lanai. Entertaining is a breeze, as this popular single-family home features a spacious kitchen island, dining area and a spacious pantry for extra storage. This community has stainless steel appliances, making cooking a piece of cake. Bedroom one, located off the living space in the back of the home for privacy. The bedroom one bathroom impresses with double bowl vanity, and spacious shower/tub space as well as a spacious walk in closet. Towards the front of the home two additional bedrooms share a second full bathroom. Across the hall you will find a fourth bedroom. This home features a space to fit all your needs. Like all homes in Forest Lake, the Cali includes a Home is Connected smart home technology package which allows you to control your home with your smart device while near or away.
Find everything you need in Davenport! Located just minutes from world class theme parks and attractions, Forest Lake is the perfect community to call home. The best local restaurants are nearby, as well as numerous golf courses. Be adventurous and your Davenport from the air on a hot air balloon ride. Slow down the pace a bit and play at the Northeast Regional Park. Your home at Forest Lake will be in the center of it all!
*LAUNDRY ROOM with Washer/dryer
Listing Agent
HIGH - END REALTY LLC Brokerage Phone: 407-271-8262 License #3346853 Listed on: 01/03/2024
Property Details
Home Type
- Mobile/Manufactured
Est. Annual Taxes
- $8,080
Year Built
- Built in 2022
Parking
- 2 Car Attached Garage
- Driveway
Interior Spaces
- 1,865 Sq Ft Home
- Open Floorplan
- Window Treatments
- Family Room Off Kitchen
- Combination Dining and Living Room
Kitchen
- Range Hood
- <<microwave>>
- Dishwasher
- Disposal
Bedrooms and Bathrooms
- 4 Bedrooms
- Walk-In Closet
- 2 Full Bathrooms
Laundry
- Laundry Room
- Dryer
- Washer
Additional Features
- 5,502 Sq Ft Lot
- Double Wide
- Central Heating and Cooling System
Listing and Financial Details
- Residential Lease
- Security Deposit $2,250
- Property Available on 1/2/24
- 12-Month Minimum Lease Term
- $75 Application Fee
- Assessor Parcel Number 27-27-05-726014-001190
Community Details
Overview
- No Home Owners Association
- Forest Lake Phase Association
- Forest Lake Ph 1 Subdivision
Pet Policy
- Pets up to 35 lbs
- 2 Pets Allowed
- $300 Pet Fee
- Breed Restrictions
Map
Source: Stellar MLS
MLS Number: O6167319
APN: 27-27-05-726014-001190
- 1656 Aspen Ave
- 1828 Buckeye Rd
- 1655 Aspen Ave
- 1220 Sugarwood St
- 1132 Sugarwood St
- 1123 Sugarwood St
- 1513 Congaree St
- 1575 Aspen Ave
- 1100 Sugarwood St
- 1556 Aspen Ave
- 793 Asturias Rd
- 1092 Sugarwood St
- 1061 Citrus Landings Blvd
- 1076 Sugarwood St
- 1023 Sugarwood St
- 1036 Salamanca Place
- 1312 Sugarwood St
- 1504 Aspen Ave
- 1925 Chickasaw Blvd
- 1003 Sugarwood St
- 1640 Aspen Ave
- 1208 Sugarwood St
- 2652 Magnolia Ave
- 2000 Chickasaw Blvd
- 1556 Aspen Ave
- 1979 Chickasaw Blvd
- 1043 Sugarwood St
- 745 Asturias Rd
- 1298 Citrus Landings Blvd
- 1003 Sugarwood St
- 1763 Buck Trail
- 3444 Haven Side Rd
- 3432 Haven Side Rd
- 1114 Citrus Landings Blvd
- 1756 Buckeye Rd
- 1348 Sugarwood St
- 2405 Oakwood Ln
- 2860 Cedar Ridge Ct
- 538 Taft Dr
- 1368 Sugarwood St
