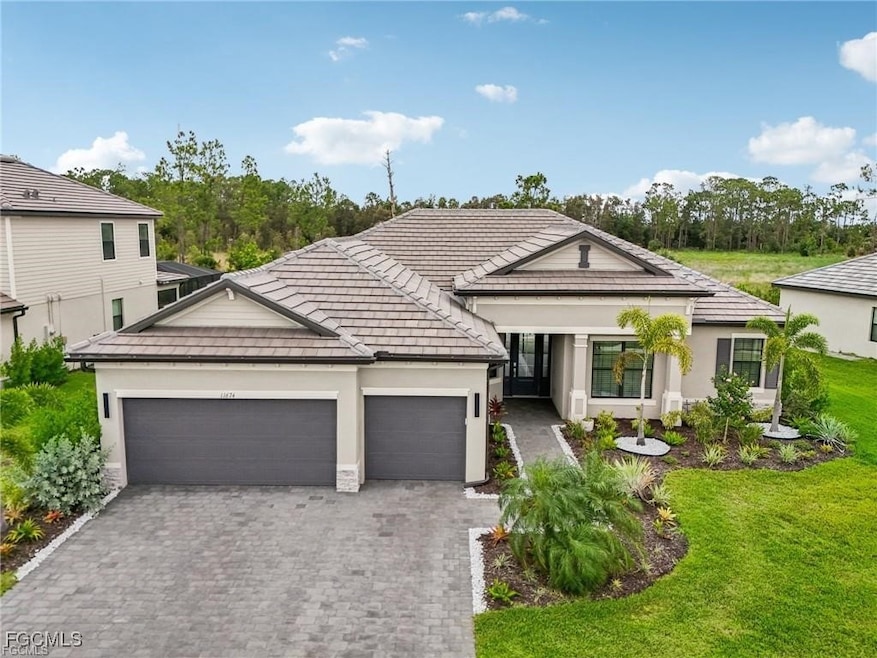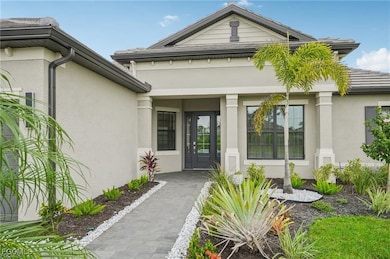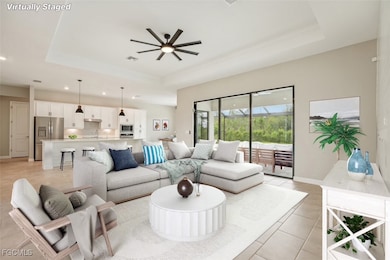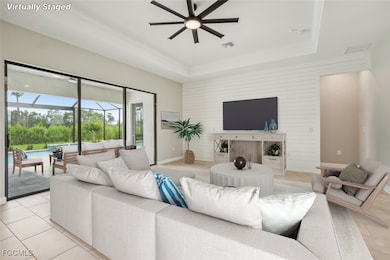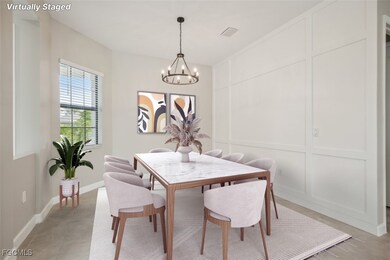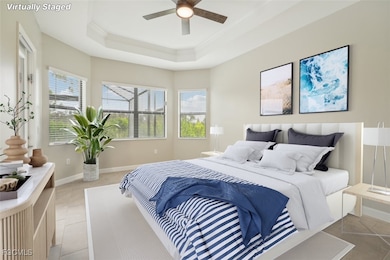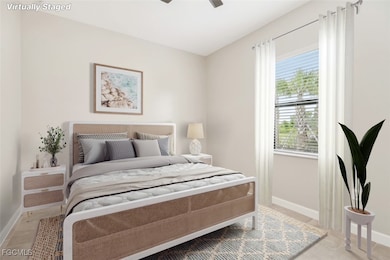11674 Russet Trail Fort Myers, FL 33913
Gateway NeighborhoodEstimated payment $4,773/month
Highlights
- Concierge
- Fitness Center
- Views of Preserve
- Community Cabanas
- Gated with Attendant
- Clubhouse
About This Home
Nestled within the coveted gated, resort-style community of Timber Creek, this stunning pool and spa home offers 3 bedrooms + den, 2.5 bathrooms, and a private preserve North Western view. The open floor plan features tile throughout, eye-catching wainscoting, and shiplap accents. The kitchen, ideal for the avid chef or anyone who loves to entertain, includes quartz countertops, a large island breakfast bar, stainless-steel gourmet appliances, a cooktop, and a subway-tile backsplash. A cozy breakfast nook sits just off the kitchen, complemented by a formal dining area. The two guest bedrooms are positioned toward the rear of the home, while the spacious 13' × 19' owner’s suite occupies the opposite side. The owner’s suite showcases a tray ceiling with crown molding and a luxurious bathroom with dual vanities, a soaking tub, and a walk-in shower. Step outside to your private oasis where watching Florida sunsets over the private preserve from your 22' × 11' covered lanai will be your new favorite afternoon activity. Anytime of the year you will be able to enjoy the heated saltwater pool featuring a spa, dual waterfall features, and a smart-lighting system, allowing you to set the ambiance for any occasion. The split A/C system in the garage keeps the space cool and comfortable while hanging out or while working on any project. Timber Creek provides 24-hour security and an impressive array of resort-style amenities, including an indoor-outdoor restaurant and bar, clubhouse, resort pool, state-of-the-art fitness center, sauna, arcade, and a splash pad for kiddos. All of this and you're just minutes from JetBlue Park, home of the Boston Red Sox spring training, as well as RSW Airport.
Home Details
Home Type
- Single Family
Est. Annual Taxes
- $8,052
Year Built
- Built in 2022
Lot Details
- 0.26 Acre Lot
- Lot Dimensions are 104 x 130 x 73 x 130
- Southwest Facing Home
- Rectangular Lot
- Irregular Lot
- Sprinkler System
- Property is zoned RPD
HOA Fees
Parking
- 3 Car Attached Garage
- Garage Door Opener
Property Views
- Views of Preserve
- Views of Woods
Home Design
- Entry on the 1st floor
- Shingle Roof
- Stone Siding
- Stucco
Interior Spaces
- 2,362 Sq Ft Home
- 1-Story Property
- Crown Molding
- Tray Ceiling
- Ceiling Fan
- Shutters
- Single Hung Windows
- French Doors
- Entrance Foyer
- Formal Dining Room
- Den
- Hobby Room
- Screened Porch
- Tile Flooring
Kitchen
- Breakfast Area or Nook
- Eat-In Kitchen
- Breakfast Bar
- Cooktop
- Microwave
- Freezer
- Dishwasher
- Kitchen Island
- Disposal
Bedrooms and Bathrooms
- 3 Bedrooms
- Split Bedroom Floorplan
- Dual Sinks
- Soaking Tub
- Separate Shower
Laundry
- Dryer
- Washer
Home Security
- Security Gate
- Fire and Smoke Detector
Pool
- Heated Pool and Spa
- Concrete Pool
- Heated In Ground Pool
- Heated Spa
- In Ground Spa
- Saltwater Pool
- Gunite Spa
- Screen Enclosure
- Pool Equipment or Cover
Outdoor Features
- Screened Patio
Utilities
- Central Heating and Cooling System
- Underground Utilities
- High Speed Internet
- Cable TV Available
Listing and Financial Details
- Legal Lot and Block 12 / 23
- Assessor Parcel Number 08-45-26-L3-30023.0120
Community Details
Overview
- Association fees include management, internet, irrigation water, legal/accounting, ground maintenance, pest control, reserve fund, road maintenance, street lights, security
- Association Phone (239) 224-1200
- Timber Creek Subdivision
Amenities
- Concierge
- Community Barbecue Grill
- Picnic Area
- Restaurant
- Sauna
- Clubhouse
- Billiard Room
- Business Center
- Community Library
Recreation
- Tennis Courts
- Community Basketball Court
- Pickleball Courts
- Bocce Ball Court
- Shuffleboard Court
- Community Playground
- Fitness Center
- Community Cabanas
- Community Pool
- Putting Green
- Park
Security
- Gated with Attendant
Map
Home Values in the Area
Average Home Value in this Area
Tax History
| Year | Tax Paid | Tax Assessment Tax Assessment Total Assessment is a certain percentage of the fair market value that is determined by local assessors to be the total taxable value of land and additions on the property. | Land | Improvement |
|---|---|---|---|---|
| 2025 | $10,050 | $508,977 | $115,473 | $341,972 |
| 2024 | $10,050 | $467,459 | -- | -- |
| 2023 | $7,154 | $396,597 | $121,623 | $269,514 |
| 2022 | $2,986 | $25,408 | $25,408 | $0 |
Property History
| Date | Event | Price | List to Sale | Price per Sq Ft |
|---|---|---|---|---|
| 11/08/2025 11/08/25 | For Sale | $710,000 | -- | $301 / Sq Ft |
Source: Florida Gulf Coast Multiple Listing Service
MLS Number: 2025019338
APN: 08-45-26-L3-30023.0120
- 11698 Canopy Loop
- 11436 Canopy Loop
- 11616 Canopy Loop
- 13931 Pine Lodge Ln
- 13880 Pine Lodge Ln
- 13846 Pine Lodge Ln
- 13821 Pine Lodge Ln
- 11404 Canopy Loop
- 11621 Timber Creek Dr
- 14013 Winding Cedar Way
- 14033 Pine Lodge Ln
- 13826 Hunter Oak Dr
- 11561 Timber Creek Dr
- 11368 Canopy Loop
- 11551 Timber Creek Dr
- 11830 Timbermarsh Ct
- 11227 Canopy Loop
- 11544 Lake Cypress Loop
- 14045 Winding Cedar Way
- 11302 Lakeland Cir
- 11664 Canopy Loop
- 13924 Pine Lodge Ln
- 13822 Pine Lodge Ln
- 13802 Pine Lodge Ln
- 14003 Pine Lodge Ln
- 11368 Canopy Loop
- 11354 Wintergreen Ln
- 11247 Canopy Loop
- 11341 Lake Cypress Loop
- 11279 Canopy Loop
- 11155 Canopy Loop
- 14121 Pine Lodge Ln
- 14140 Pine Lodge Ln
- 11034 Morning Dew Terrace
- 14165 Pine Lodge Ln
- 11096 Canopy Loop
- 14205 Pine Lodge Ln
- 13348 Bristol Park Way
- 14220 Pine Lodge Ln
- 10849 Timber Creek Dr
