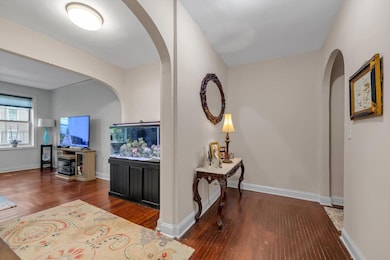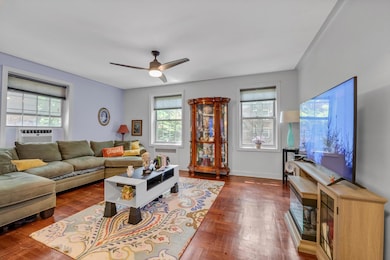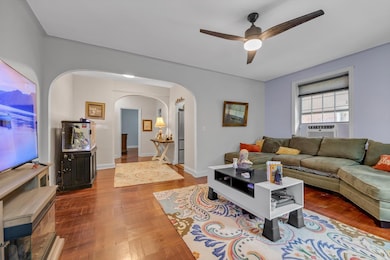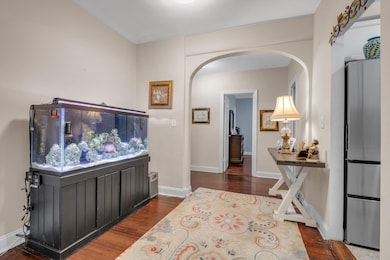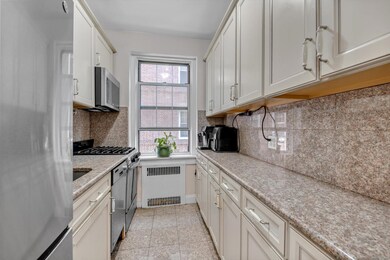
Hampton Court 117-01 Park Ln S Unit B2L Richmond Hill, NY 11418
Forest Park NeighborhoodEstimated payment $1,962/month
Highlights
- Stainless Steel Appliances
- P.S. 99 - Kew Gardens Rated A-
- Dogs and Cats Allowed
About This Home
Welcome to this bright and spacious 1-bedroom, 1-bathroom co-op located in a beautifully maintained pre-war building surrounded by lush, landscaped gardens. Enjoy a peaceful courtyard entrance, perfect for relaxing or reading under the trees.
The unit features a windowed galley kitchen with modern stainless steel appliances, abundant cabinetry, and granite countertops. The building offers fantastic amenities including a clean and spacious laundry room and elevator access.
Nestled in a tranquil setting yet close to shops, restaurants, and public transportation, this is the perfect place to call home!
Listing Agent
Keller WIlliams Realty Liberty Brokerage Phone: 516-341-1000 License #30SH0933890 Listed on: 07/17/2025

Property Details
Home Type
- Co-Op
Year Built
- Built in 1937
Home Design
- 793 Sq Ft Home
- Brick Exterior Construction
Kitchen
- Dishwasher
- Stainless Steel Appliances
Bedrooms and Bathrooms
- 1 Bedroom
- 1 Full Bathroom
Schools
- Ps 99 Kew Gardens Elementary School
- Metropolitan Expeditionary Lrning Middle School
- Forest Hills High School
Utilities
- No Cooling
- Heating System Uses Natural Gas
Community Details
- Dogs and Cats Allowed
Map
About Hampton Court
Home Values in the Area
Average Home Value in this Area
Property History
| Date | Event | Price | Change | Sq Ft Price |
|---|---|---|---|---|
| 07/17/2025 07/17/25 | For Sale | $300,000 | -- | $378 / Sq Ft |
Similar Homes in the area
Source: OneKey® MLS
MLS Number: 890554
- 117-01 Park Ln S Unit A6D
- 117-01 Park Ln S Unit C5D
- 117-01 Park Ln S Unit A3C
- 117-01 Park Ln S Unit C 1F
- 117-01 Park Ln S Unit B3H
- 117-01 Park Ln S Unit D2N
- 116-17 Grosvenor Ln Unit 1 C
- 116-17 Grosvenor Ln Unit 4A
- 116-17 Grosvenor Ln Unit 2-C
- 116-18 Grosvenor Ln
- 116-14 Grosvenor Ln
- 82-91 116th St
- 116-24 Grosvenor Ln Unit 8D
- 116-24 Grosvenor Ln Unit 7C
- 11814 83rd Ave Unit 2E
- 83-15 116th St Unit 1F
- 83-19 116th St Unit 2E
- 83-19 116th St Unit 1D
- 11515 Curzon Rd
- 83-14 Abingdon Rd
- 82-77 116th St Unit 3-G
- 82-77 116th St Unit 5-F
- 82-77 116th St Unit 6-D
- 82-77 116th St Unit 4-E
- 83-15 116th St Unit 1K
- 83-61-83116 116th St Unit 5b
- 83-85 116 St Unit 3F
- 11882 Metropolitan Ave Unit 1A
- 83-09 Lefferts Blvd Unit 4A
- 84-19 121st St
- 8352 Talbot St Unit 2G
- 152-18 Union Turnpike Unit 3T
- 75 Ascan Ave
- 126-15 103
- 114-07 Jamaica Ave
- 112-01 Queens Blvd Unit 18H
- 112-01 Queens Blvd Unit 8B
- 12912 Kew Gardens Rd Unit 3
- 8470 129th St
- 10920 Queens Blvd Unit 2G

