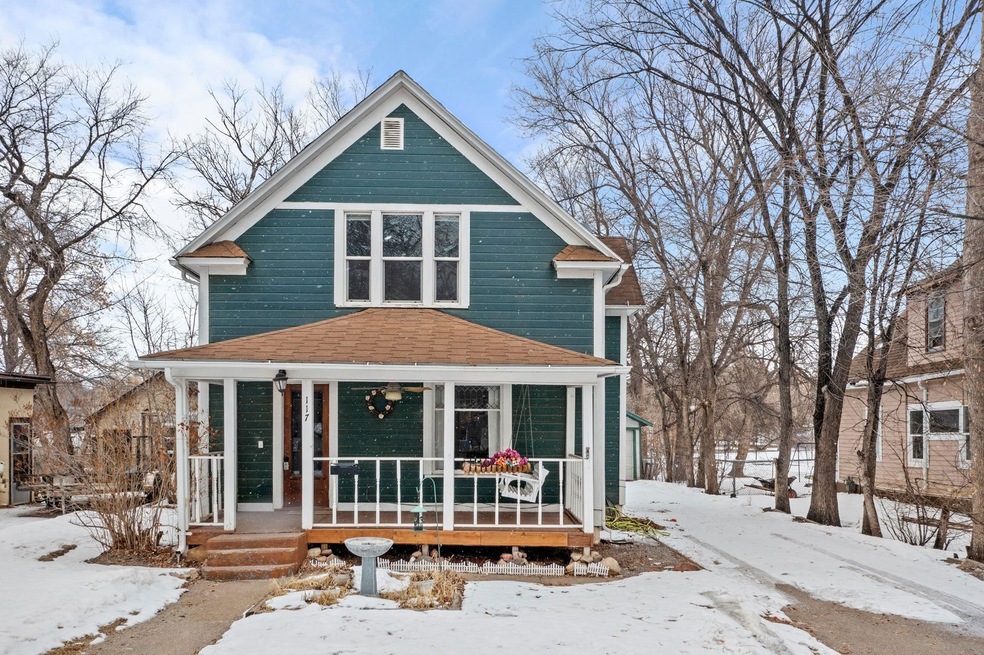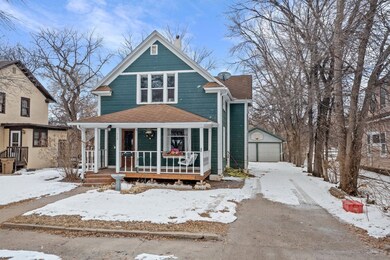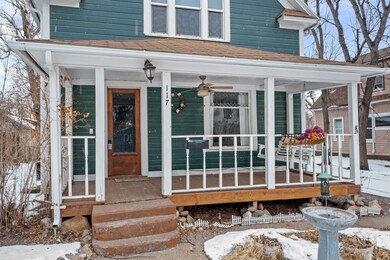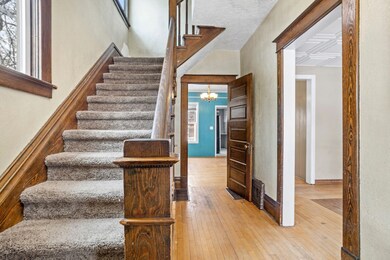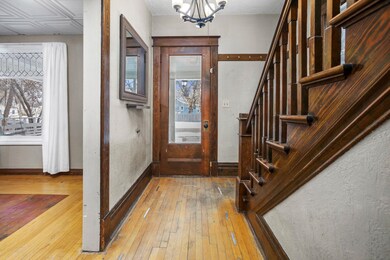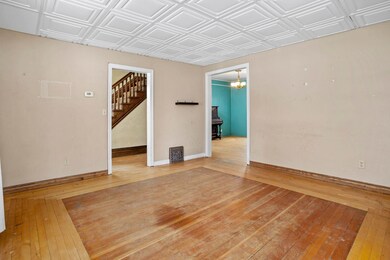
Highlights
- Main Floor Bedroom
- Patio
- Fireplace in Basement
- Porch
- Living Room
- Forced Air Heating and Cooling System
About This Home
As of June 2023This home is filled with 100% charm and character! Arriving to the home, you will notice the inviting front porch that will lead you to the entrance of the home! Upon entering, you will immediately fall in love the layout & gorgeous original hardwood floors! The main floor hosts the living room, the large formal dining area, the good sized kitchen and a main floor bedroom! The kitchen has room to add a pub style table or use as a benched nook area! Upstairs boasts 3 very good sized bedrooms and a full bath with a clawfoot tub/shower! Downstairs you will find the cozy family room complete with a corner electric fireplace & surround sound system! There is a bedroom and an office/bonus area, and the laundry & 3/4 bath combo round out the basement. Washer and dryer will convey with the home. Outside you will enjoy the fenced backyard with a 2 stall detached garage, & patio with firepit. If you have outside animals, there is a HEATED dog house that will stay with the property! From the cute front porch, to the gorgeous original hardwood floors, to the backyard patio, firepit & the fenced backyard, this home is full of character & is just a short walk to Hammond Park! This would be a wonderful place to call home or use as an investment property! Call an agent today to check it out!
Last Agent to Sell the Property
Better Homes and Gardens Real Estate Watne Group License #9176 Listed on: 04/05/2023

Last Buyer's Agent
Better Homes and Gardens Real Estate Watne Group License #9176 Listed on: 04/05/2023

Home Details
Home Type
- Single Family
Est. Annual Taxes
- $2,861
Year Built
- Built in 1906
Lot Details
- 8,276 Sq Ft Lot
- Lot Dimensions are 50 x 170.5
- Fenced
- Property is zoned R3B
Home Design
- Concrete Foundation
- Asphalt Roof
- Vinyl Siding
Interior Spaces
- 1,311 Sq Ft Home
- 1.5-Story Property
- Electric Fireplace
- Living Room
- Dining Room
- Carpet
Kitchen
- Electric Oven or Range
- <<microwave>>
- Dishwasher
- Disposal
Bedrooms and Bathrooms
- 5 Bedrooms
- Main Floor Bedroom
- 2 Bathrooms
Laundry
- Dryer
- Washer
Finished Basement
- Fireplace in Basement
- Bedroom in Basement
- Laundry in Basement
Parking
- 2 Car Garage
- Driveway
Outdoor Features
- Patio
- Porch
Utilities
- Forced Air Heating and Cooling System
- Heating System Uses Natural Gas
Listing and Financial Details
- Assessor Parcel Number MI13.192.180.0020
Ownership History
Purchase Details
Home Financials for this Owner
Home Financials are based on the most recent Mortgage that was taken out on this home.Purchase Details
Home Financials for this Owner
Home Financials are based on the most recent Mortgage that was taken out on this home.Purchase Details
Home Financials for this Owner
Home Financials are based on the most recent Mortgage that was taken out on this home.Similar Homes in Minot, ND
Home Values in the Area
Average Home Value in this Area
Purchase History
| Date | Type | Sale Price | Title Company |
|---|---|---|---|
| Warranty Deed | $185,000 | None Listed On Document | |
| Warranty Deed | -- | None Available | |
| Warranty Deed | -- | -- |
Mortgage History
| Date | Status | Loan Amount | Loan Type |
|---|---|---|---|
| Open | $169,413 | FHA | |
| Previous Owner | $183,870 | VA | |
| Previous Owner | $173,610 | VA | |
| Previous Owner | $170,590 | New Conventional | |
| Previous Owner | $60,000 | Unknown |
Property History
| Date | Event | Price | Change | Sq Ft Price |
|---|---|---|---|---|
| 06/15/2023 06/15/23 | Sold | -- | -- | -- |
| 04/17/2023 04/17/23 | Pending | -- | -- | -- |
| 04/05/2023 04/05/23 | For Sale | $199,900 | +8.1% | $152 / Sq Ft |
| 04/06/2016 04/06/16 | Sold | -- | -- | -- |
| 03/14/2016 03/14/16 | Pending | -- | -- | -- |
| 01/08/2016 01/08/16 | For Sale | $185,000 | -- | $141 / Sq Ft |
Tax History Compared to Growth
Tax History
| Year | Tax Paid | Tax Assessment Tax Assessment Total Assessment is a certain percentage of the fair market value that is determined by local assessors to be the total taxable value of land and additions on the property. | Land | Improvement |
|---|---|---|---|---|
| 2024 | $2,861 | $93,000 | $17,000 | $76,000 |
| 2023 | $2,746 | $83,500 | $12,500 | $71,000 |
| 2022 | $2,463 | $78,500 | $12,500 | $66,000 |
| 2021 | $2,278 | $75,500 | $12,500 | $63,000 |
| 2020 | $2,198 | $73,500 | $12,500 | $61,000 |
| 2019 | $2,234 | $73,500 | $12,500 | $61,000 |
| 2018 | $2,196 | $73,000 | $12,500 | $60,500 |
| 2017 | $2,234 | $80,500 | $19,000 | $61,500 |
| 2016 | $1,837 | $82,000 | $19,000 | $63,000 |
| 2015 | $1,606 | $82,000 | $0 | $0 |
| 2014 | $1,606 | $77,500 | $0 | $0 |
Agents Affiliated with this Home
-
Becky Bertsch

Seller's Agent in 2023
Becky Bertsch
Better Homes and Gardens Real Estate Watne Group
(701) 833-3536
92 Total Sales
-
Jenna Bjork

Seller Co-Listing Agent in 2023
Jenna Bjork
BROKERS 12, INC.
(760) 855-1700
49 Total Sales
-
A
Seller's Agent in 2016
ALISH CHARLEY
Coldwell Banker 1st Minot Realty
Map
Source: Minot Multiple Listing Service
MLS Number: 230470
APN: MI-13192-180-002-0
- 614 1st St NE
- 209 7th Ave NE
- 14 6th Ave NE
- 503 1st St NE
- 318 6th Ave NE
- 408 1st St NE
- 209 University Ave E
- 410 6th Ave NE
- 919 3rd St NE
- 119 6th St NW
- 515 8th Ave NE
- 701 9th Ave NE
- 1115 Robert St NE
- 510 4th St NW
- 320 7th St NW
- 1127 8th St NE
- 1130 8th St NE
- 911 9th Ave NE
- 422 4th Ave NW
- 616 10th St NE
