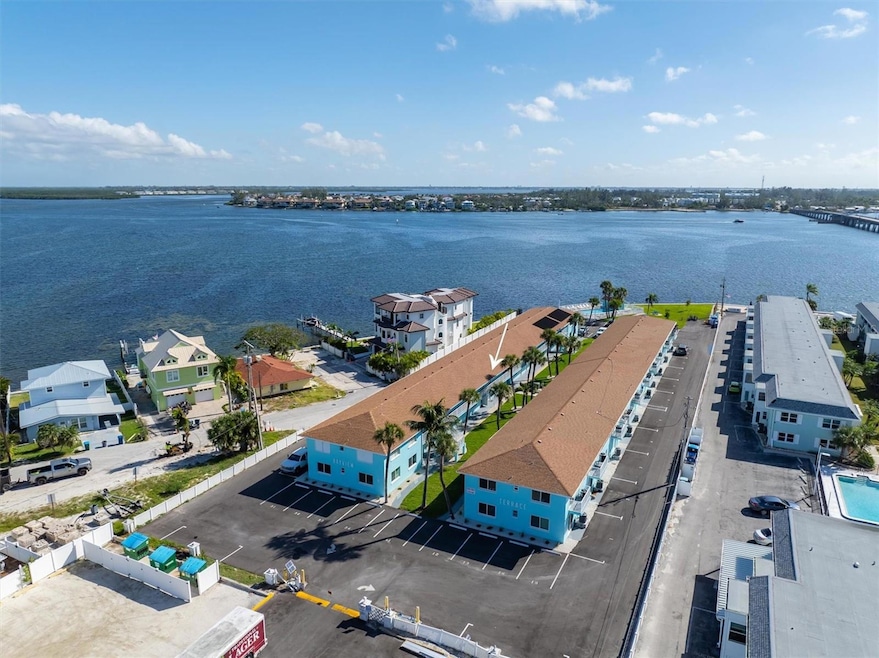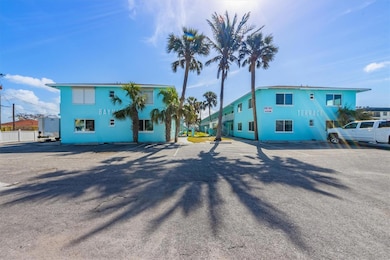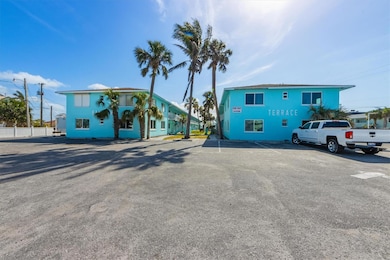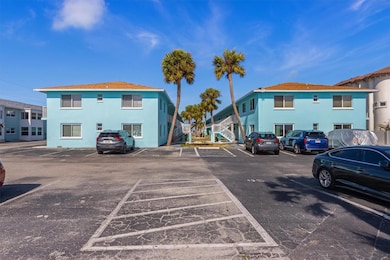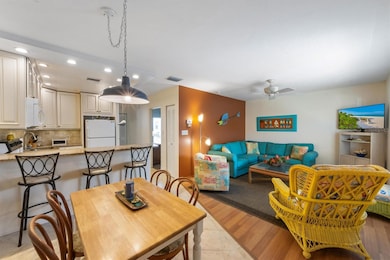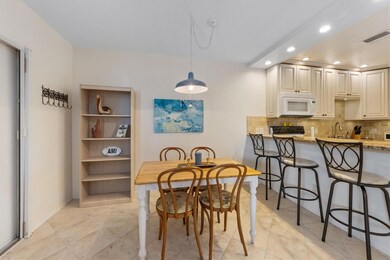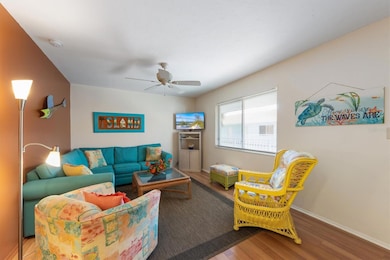117 7th St N Unit 35 Bradenton Beach, FL 34217
Estimated payment $3,233/month
Highlights
- 150 Feet of Intracoastal Waterfront
- White Water Ocean Views
- 1.58 Acre Lot
- Anna Maria Elementary School Rated A-
- Heated In Ground Pool
- Balcony
About This Home
****Check out the fresh new look outside and a lower price**** The Condo exterior renovations are complete, and all assessments have been paid by the seller. Welcome to the Bay View Terrace Condominiums, a secluded 40-unit complex overlooking beautiful Anna Maria sound. It is accessible at the end of 7th St N in Bradenton Beach behind an electric gate. Although not a monitored gated community, it does provide privacy and prevents beachgoers from parking in the property. The complex is walking distance to all the restaurants and shopping in Bradenton Beach. There are stops for the free island trolley close by. This trolley gives you access up and down the island. The complex has an in-ground pool and patio overlooking the intercoastal. Alongside the pool is a community gas grill for the guests use. There are community kayak storage racks for use by the residents and their guests. The property had a brand-new seawall installed in 2019. From here you can watch Manatees and Dolphins in the blue waters of Anna Maria Sound. But enough about the complex, let’s talk about your new home away from home. The condo is located on the second floor and was totally and completely unaffected by the hurricanes of 2025. The front of the condo faces to the southwest, filling the unit with sunshine every day. When you enter the home, you are welcomed by an open-floor plan connecting the kitchen, dining area and living room. There is a breakfast bar between the kitchen and dining area. These renovations were done approximately 10 years ago. The home has one bedroom and one full bath. In the bedroom is a sliding glass door leading to a private balcony that overlooks Anna Maria Sound to the northeast. On a clear day or night, you can see the Sunshine Skyway Bridge off in the distance. The home is being sold turnkey furnished as you can see in the photos. Outside the door to your left is a community storage room where the unit has a locked floor to ceiling storage bin for your use. There is also a coin operated laundry room directly beneath your condo making it easy to access. The condo association is self-managed and has one of the lowest quarterly fees on the island. These fees cover almost all of your amenities. The association has completed all the renovations bringing the complex back to better than its original glory. The stairs and walkways are redone and covered with non-slip epoxy surfaces. The building exteriors are being painted. The parking lots were completely resurfaced and painted to identify the unit parking spaces. The fences are being replaced, and the remote-controlled electric gate is being renewed. Finally, the complex landscaping has been completely redone with new sod, new irrigation, new Florida friendly plants and manicured stone shrub beds. Thw whole place looks better that new!!!!
Listing Agent
SATO REAL ESTATE INC. Brokerage Phone: 941-778-7200 License #3234370 Listed on: 04/10/2025
Property Details
Home Type
- Condominium
Est. Annual Taxes
- $4,062
Year Built
- Built in 1973
Lot Details
- 150 Feet of Intracoastal Waterfront
- Property fronts an intracoastal waterway
- Property Fronts a Bay or Harbor
- Southeast Facing Home
HOA Fees
- $741 Monthly HOA Fees
Property Views
- White Water Ocean
- Intracoastal
Home Design
- Entry on the 2nd floor
- Pillar, Post or Pier Foundation
- Stem Wall Foundation
- Shingle Roof
- Block Exterior
Interior Spaces
- 594 Sq Ft Home
- 2-Story Property
- Window Treatments
- Sliding Doors
- Living Room
- Dining Room
Kitchen
- Range
- Recirculated Exhaust Fan
- Microwave
- Dishwasher
- Disposal
Flooring
- Laminate
- Ceramic Tile
Bedrooms and Bathrooms
- 1 Bedroom
- 1 Full Bathroom
Laundry
- Dryer
- Washer
Pool
- Heated In Ground Pool
- Heated Spa
- In Ground Spa
- Gunite Pool
- Pool Lighting
Outdoor Features
- Seawall
- Balcony
- Courtyard
- Exterior Lighting
- Outdoor Grill
Utilities
- Central Air
- Heating Available
- Thermostat
- Electric Water Heater
- Cable TV Available
Listing and Financial Details
- Visit Down Payment Resource Website
- Tax Lot 35
- Assessor Parcel Number 7710411757
Community Details
Overview
- Association fees include escrow reserves fund, maintenance structure, ground maintenance, pool, sewer, trash, water
- Pat Mcnally Association, Phone Number (941) 960-5000
- Bay View Terrace Community
- Bay View Terrace Subdivision
Amenities
- Laundry Facilities
Recreation
- Community Pool
Pet Policy
- No Pets Allowed
Map
Home Values in the Area
Average Home Value in this Area
Tax History
| Year | Tax Paid | Tax Assessment Tax Assessment Total Assessment is a certain percentage of the fair market value that is determined by local assessors to be the total taxable value of land and additions on the property. | Land | Improvement |
|---|---|---|---|---|
| 2025 | $4,062 | $254,753 | -- | -- |
| 2024 | $4,062 | $272,000 | -- | $272,000 |
| 2023 | $3,802 | $250,750 | $0 | $250,750 |
| 2022 | $3,522 | $231,000 | $0 | $231,000 |
| 2021 | $2,954 | $174,000 | $0 | $174,000 |
| 2020 | $2,880 | $161,000 | $0 | $161,000 |
| 2019 | $2,775 | $155,000 | $0 | $155,000 |
| 2018 | $2,779 | $169,000 | $0 | $0 |
| 2017 | $2,300 | $139,000 | $0 | $0 |
| 2016 | $2,097 | $124,200 | $0 | $0 |
| 2015 | $1,799 | $120,600 | $0 | $0 |
Property History
| Date | Event | Price | List to Sale | Price per Sq Ft | Prior Sale |
|---|---|---|---|---|---|
| 10/10/2025 10/10/25 | Price Changed | $408,490 | -0.5% | $688 / Sq Ft | |
| 08/08/2025 08/08/25 | Price Changed | $410,490 | -6.2% | $691 / Sq Ft | |
| 05/24/2025 05/24/25 | Price Changed | $437,500 | -2.8% | $737 / Sq Ft | |
| 04/10/2025 04/10/25 | For Sale | $449,900 | +309.0% | $757 / Sq Ft | |
| 01/26/2012 01/26/12 | Sold | $110,000 | 0.0% | $185 / Sq Ft | View Prior Sale |
| 01/10/2012 01/10/12 | Pending | -- | -- | -- | |
| 12/31/2010 12/31/10 | For Sale | $110,000 | -- | $185 / Sq Ft |
Purchase History
| Date | Type | Sale Price | Title Company |
|---|---|---|---|
| Interfamily Deed Transfer | -- | Attorney | |
| Interfamily Deed Transfer | -- | None Available | |
| Warranty Deed | $110,000 | Barnes Walker Title Inc | |
| Warranty Deed | $185,000 | -- | |
| Warranty Deed | $48,000 | -- |
Mortgage History
| Date | Status | Loan Amount | Loan Type |
|---|---|---|---|
| Previous Owner | $148,000 | Purchase Money Mortgage | |
| Previous Owner | $43,200 | No Value Available |
Source: Stellar MLS
MLS Number: A4646969
APN: 77104-1175-7
- 117 7th St N Unit 5
- 601 Gulf Dr N Unit 109
- 111 6th St N
- 611 Gulf Dr N Unit B24
- 611 Gulf Dr N Unit A13
- 611 Gulf Dr N Unit D27
- 1007 Gulf Dr N Unit 106
- 301 Highland Ave Unit 3
- 203 Bay Dr N
- 1325 Gulf Dr N Unit 247
- 1603 Gulf Dr N Unit 5
- 221 17th St N Unit 1
- 111 4th St S
- 105 4th St S Unit 1
- 1801 Gulf Dr N Unit 248
- 1801 Gulf Dr N Unit 207
- 1801 Gulf Dr N Unit 175
- 1900 Gulf Dr N Unit 1
- 1900 Gulf Dr N Unit 4
- 504 Bay Dr S
- 1603 Gulf Dr N Unit 27
- 4212 126th St W Unit 401
- 4204 126th St W Unit 502
- 12507 Cortez Rd W Unit 19
- 4325 Marina View Way
- 4333 Saltwater Pearl Way
- 12317 Baypointe Terrace
- 2601 Gulf Dr N Unit S1
- 2601 Gulf Dr N
- 2909 Gulf Dr Unit A
- 3724 117th St W
- 1343 Perico Point Cir Unit 117
- 1397 Perico Point Cir Unit 144
- 1318 Perico Point Cir
- 1155 Edgewater Cir Unit 28
- 10315 Cortez Rd W Unit 60-4
- 1216 Spoonbill Landings Cir
- 971 Waterside Ln
- 3607 E Bay Dr Unit 206
- 913 Waterside Ln Unit 913
