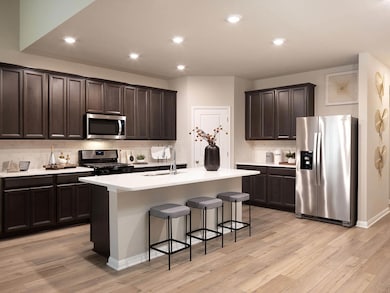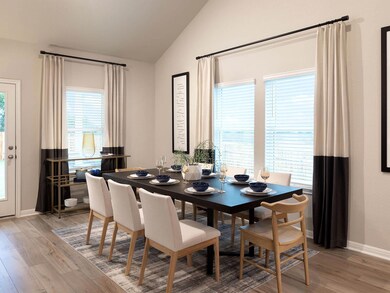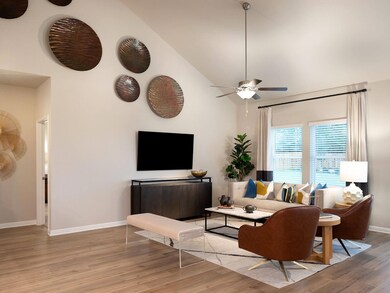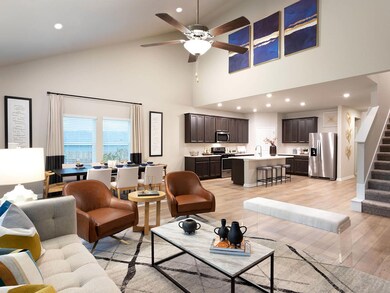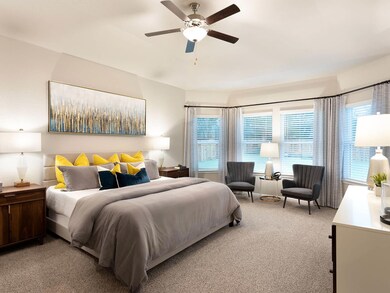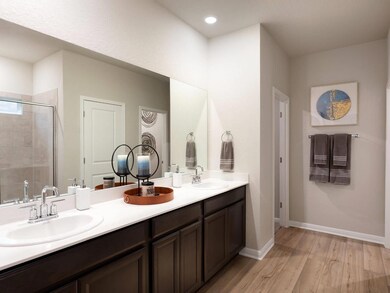
117 Bonnellis Roost Cedar Creek, TX 78612
Estimated payment $3,123/month
Highlights
- Open Floorplan
- Main Floor Primary Bedroom
- Multiple Living Areas
- Vaulted Ceiling
- Quartz Countertops
- Community Pool
About This Home
Brand new, energy-efficient home available by Jul 2025! With five bedrooms, everyone has their own space in the Kessler. Almond cabinets with marble-look white quartz countertops, light gray tone laminate flooring, and multi-tone taupe carpet in our Fresh package. The “Boulevard Collection” in Riverbend at Double Eagle features seven single and two-story floorplans. This beautiful master-planned community backs up to the Colorado river and provides residents with scenic country living of Cedar Creek, while enjoying easy access to Downtown Austin due to close proximity to Hwy 71. On-site amenities include a pool, playscape, trails, and pickleball court. Each of our homes is built with innovative, energy-efficient features designed to help you enjoy more savings, better health, real comfort and peace of mind.
Listing Agent
Meritage Homes Realty Brokerage Phone: (512) 629-4581 License #0434432 Listed on: 07/02/2025
Home Details
Home Type
- Single Family
Year Built
- Built in 2025 | Under Construction
Lot Details
- 6,752 Sq Ft Lot
- North Facing Home
- Gated Home
- Wood Fence
- Landscaped
- Interior Lot
- Level Lot
- Rain Sensor Irrigation System
- Dense Growth Of Small Trees
- Back Yard Fenced
HOA Fees
- $80 Monthly HOA Fees
Parking
- 2 Car Attached Garage
- Driveway
- Secured Garage or Parking
Home Design
- Slab Foundation
- Spray Foam Insulation
- Shingle Roof
- Vinyl Siding
- HardiePlank Type
Interior Spaces
- 3,016 Sq Ft Home
- 2-Story Property
- Open Floorplan
- Vaulted Ceiling
- Ceiling Fan
- Recessed Lighting
- Double Pane Windows
- <<energyStarQualifiedWindowsToken>>
- Blinds
- Bay Window
- Window Screens
- Multiple Living Areas
Kitchen
- Breakfast Area or Nook
- Gas Range
- <<microwave>>
- <<ENERGY STAR Qualified Dishwasher>>
- Stainless Steel Appliances
- Quartz Countertops
Flooring
- Carpet
- Vinyl
Bedrooms and Bathrooms
- 5 Bedrooms | 2 Main Level Bedrooms
- Primary Bedroom on Main
- Walk-In Closet
- 3 Full Bathrooms
- Double Vanity
- Low Flow Plumbing Fixtures
- Walk-in Shower
Home Security
- Home Security System
- Smart Home
- Smart Thermostat
- Carbon Monoxide Detectors
- Fire and Smoke Detector
Eco-Friendly Details
- Sustainability products and practices used to construct the property include see remarks
- Energy-Efficient Construction
- Energy-Efficient HVAC
- Energy-Efficient Lighting
- Energy-Efficient Insulation
- ENERGY STAR Qualified Equipment
- Energy-Efficient Thermostat
Outdoor Features
- Covered patio or porch
- Exterior Lighting
- Rain Gutters
Schools
- Bluebonnet Elementary School
- Cedar Creek Middle School
- Cedar Creek High School
Utilities
- Central Heating and Cooling System
- Natural Gas Connected
- Tankless Water Heater
- High Speed Internet
- Cable TV Available
Listing and Financial Details
- Assessor Parcel Number 8734321
- Tax Block F
Community Details
Overview
- Association fees include common area maintenance
- The Management Trust Association
- Built by Meritage Homes
- Riverbend At Double Eagle Subdivision
Amenities
- Common Area
- Community Mailbox
Recreation
- Community Playground
- Community Pool
Map
Home Values in the Area
Average Home Value in this Area
Property History
| Date | Event | Price | Change | Sq Ft Price |
|---|---|---|---|---|
| 07/02/2025 07/02/25 | For Sale | $465,475 | -- | $154 / Sq Ft |
Similar Homes in Cedar Creek, TX
Source: Unlock MLS (Austin Board of REALTORS®)
MLS Number: 5536532
- 121 Bonnellis Roost
- 125 Bonnellis Roost
- 129 Bonnellis Roost
- 133 Bonnellis Roost
- 116 Bonnellis Roost
- 120 Bonnellis Roost
- 124 Bonnellis Roost
- 220 Red Tail Hawk Ln
- 137 Bonnellis Roost
- 128 Bonnellis Roost
- 138 Bonnellis Roost
- 226 Red Tail Hawk Ln
- 144 Bonnellis Roost
- 129 Boondoggle Ridge
- 146 Bonnellis Roost
- 123 Boondoggle Ridge
- 119 Boondoggle Ridge
- 113 Boondoggle Ridge
- 102 Osprey Chain Alley
- 112 Boondoggle Ridge
- 251 Raptor Beak Way
- 150 Raptor Beak Way
- 134 Pope Bend N Unit A
- 691 Union Chapel Rd
- 1417 Fm 969
- 1802 Man o War Dr
- 1800 Man o War Dr
- 100 Tuck St Unit B
- 129 Powder Horn Rd
- 115 Hummingbird Ct
- 176 Oak River Dr
- 379 McDonald Ln W
- 137 Hornsby Trail
- 124 Oak River Dr
- 124 S Mockingbird Cir Unit B
- 124 S Mockingbird Cir Unit A
- 103 Mills Crossing
- 114 Darst Ln
- 127 Lightfoot Trail
- 106 Wamel Way

