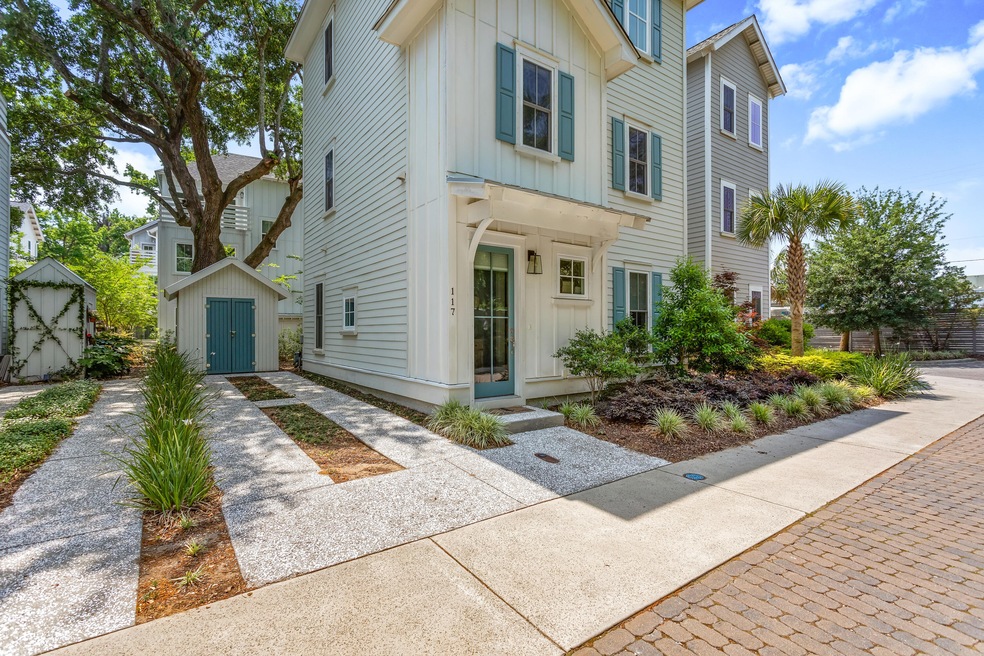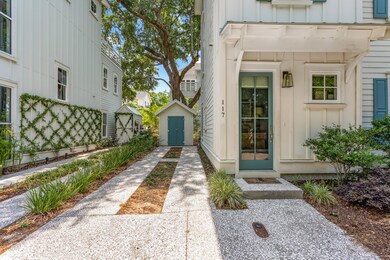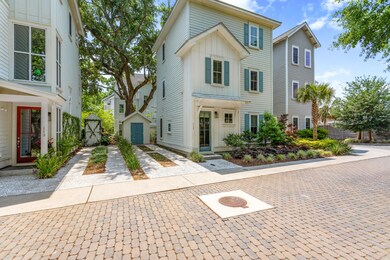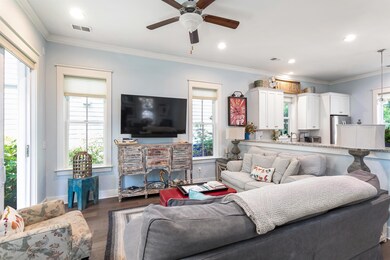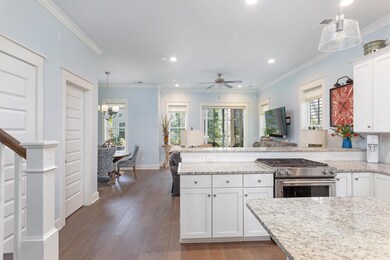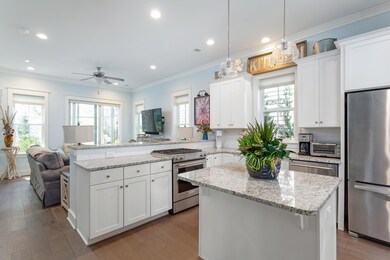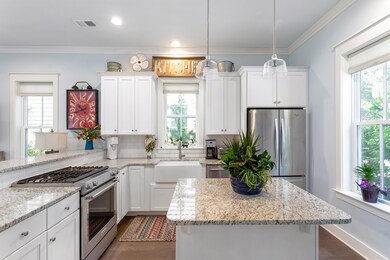
117 Bratton Cir Mount Pleasant, SC 29464
Rifle Range NeighborhoodHighlights
- Traditional Architecture
- Bonus Room
- Home Office
- Mamie Whitesides Elementary School Rated A
- High Ceiling
- Balcony
About This Home
As of February 2024Beautiful & well-maintained & cared for home in central Mt. Pleasant location. Awesome modern floor plan with en-suite baths for each bedroom. 3 bedrooms plus office, great storage & closet space. Screened porch & patio overlooking common area space with fire pit, ancient oaks & seasonal landscaping. Yard work & landscaping is taken care of through reasonably priced HOA. Enjoy the large 2nd floor porch off of the master bedroom which feels like a tree house perch. No carpet any where! Engineered plank flooring & custom installed ceramic tile throughout. Come visit Village Park and see all that this property & community has to offer! Stylish furnishings could be purchased separately.
Home Details
Home Type
- Single Family
Est. Annual Taxes
- $7,219
Year Built
- Built in 2016
Lot Details
- 2,178 Sq Ft Lot
HOA Fees
- $230 Monthly HOA Fees
Parking
- Off-Street Parking
Home Design
- Traditional Architecture
- Raised Foundation
Interior Spaces
- 1,922 Sq Ft Home
- 3-Story Property
- Tray Ceiling
- Smooth Ceilings
- High Ceiling
- Window Treatments
- Entrance Foyer
- Combination Dining and Living Room
- Home Office
- Bonus Room
- Utility Room with Study Area
- Ceramic Tile Flooring
Kitchen
- Dishwasher
- Kitchen Island
Bedrooms and Bathrooms
- 3 Bedrooms
- Walk-In Closet
Laundry
- Laundry Room
- Dryer
- Washer
Outdoor Features
- Balcony
- Screened Patio
Schools
- Mamie Whitesides Elementary School
- Moultrie Middle School
- Wando High School
Utilities
- Cooling Available
- Heat Pump System
Community Details
Overview
- Front Yard Maintenance
- Village Park Subdivision
Recreation
- Park
- Trails
Ownership History
Purchase Details
Home Financials for this Owner
Home Financials are based on the most recent Mortgage that was taken out on this home.Purchase Details
Home Financials for this Owner
Home Financials are based on the most recent Mortgage that was taken out on this home.Purchase Details
Home Financials for this Owner
Home Financials are based on the most recent Mortgage that was taken out on this home.Purchase Details
Home Financials for this Owner
Home Financials are based on the most recent Mortgage that was taken out on this home.Similar Homes in Mount Pleasant, SC
Home Values in the Area
Average Home Value in this Area
Purchase History
| Date | Type | Sale Price | Title Company |
|---|---|---|---|
| Deed | $868,000 | None Listed On Document | |
| Interfamily Deed Transfer | -- | None Available | |
| Deed | $675,000 | None Available | |
| Deed | $180,000 | -- |
Mortgage History
| Date | Status | Loan Amount | Loan Type |
|---|---|---|---|
| Open | $766,550 | New Conventional | |
| Previous Owner | $540,000 | New Conventional | |
| Previous Owner | $411,850 | Adjustable Rate Mortgage/ARM |
Property History
| Date | Event | Price | Change | Sq Ft Price |
|---|---|---|---|---|
| 02/22/2024 02/22/24 | Sold | $868,000 | -0.2% | $449 / Sq Ft |
| 01/17/2024 01/17/24 | For Sale | $870,000 | +28.9% | $450 / Sq Ft |
| 06/25/2021 06/25/21 | Sold | $675,000 | +8.0% | $351 / Sq Ft |
| 05/27/2021 05/27/21 | Pending | -- | -- | -- |
| 05/25/2021 05/25/21 | For Sale | $625,000 | +17.5% | $325 / Sq Ft |
| 12/07/2015 12/07/15 | Sold | $532,000 | -1.3% | $275 / Sq Ft |
| 09/11/2015 09/11/15 | Pending | -- | -- | -- |
| 09/11/2015 09/11/15 | For Sale | $539,000 | -- | $279 / Sq Ft |
Tax History Compared to Growth
Tax History
| Year | Tax Paid | Tax Assessment Tax Assessment Total Assessment is a certain percentage of the fair market value that is determined by local assessors to be the total taxable value of land and additions on the property. | Land | Improvement |
|---|---|---|---|---|
| 2023 | $2,638 | $40,500 | $0 | $0 |
| 2022 | $9,364 | $40,500 | $0 | $0 |
| 2021 | $7,307 | $31,470 | $0 | $0 |
| 2020 | $7,219 | $31,470 | $0 | $0 |
| 2019 | $7,581 | $31,740 | $0 | $0 |
| 2017 | $7,290 | $31,740 | $0 | $0 |
Agents Affiliated with this Home
-
Steve Kaul

Seller's Agent in 2024
Steve Kaul
Carolina One Real Estate
(843) 817-5547
3 in this area
63 Total Sales
-
Madeleine Kennedy
M
Buyer's Agent in 2024
Madeleine Kennedy
Carolina One Real Estate
(843) 330-3818
2 in this area
21 Total Sales
-
Mary Ziegler
M
Seller's Agent in 2021
Mary Ziegler
Beach Residential
(843) 270-5114
2 in this area
58 Total Sales
-
Edmund Major

Seller's Agent in 2015
Edmund Major
Flyway Real Estate, LLC
(843) 853-5557
1 in this area
32 Total Sales
-
U
Buyer's Agent in 2015
Unrepresented Nonlicensee
UNREPRESENTED NONLICENSEE
Map
Source: CHS Regional MLS
MLS Number: 21013918
APN: 532-07-00-261
- 137 Bratton Cir
- 1242 Schirmer Ave
- 1211 Meadow Park Ln Unit B
- 977 Warrick Oaks Ln
- 1116 Sea Island Crossing Ln
- 931 Kincade Dr
- 922 Kincade Dr
- 952 McCants Dr
- 1228 Penny Cir
- 916 Kincade Dr
- 933 McCants Dr
- 1416 Glencoe Dr
- 1328 Erckmann Dr
- 1408 Goblet Ave
- 1151 Camellia Dr
- 958 Night Heron Dr
- 1288 Old Colony Rd
- 1430 Hindman Ave
- 1106 Meadowcroft Ln
- 758 McCants Dr
