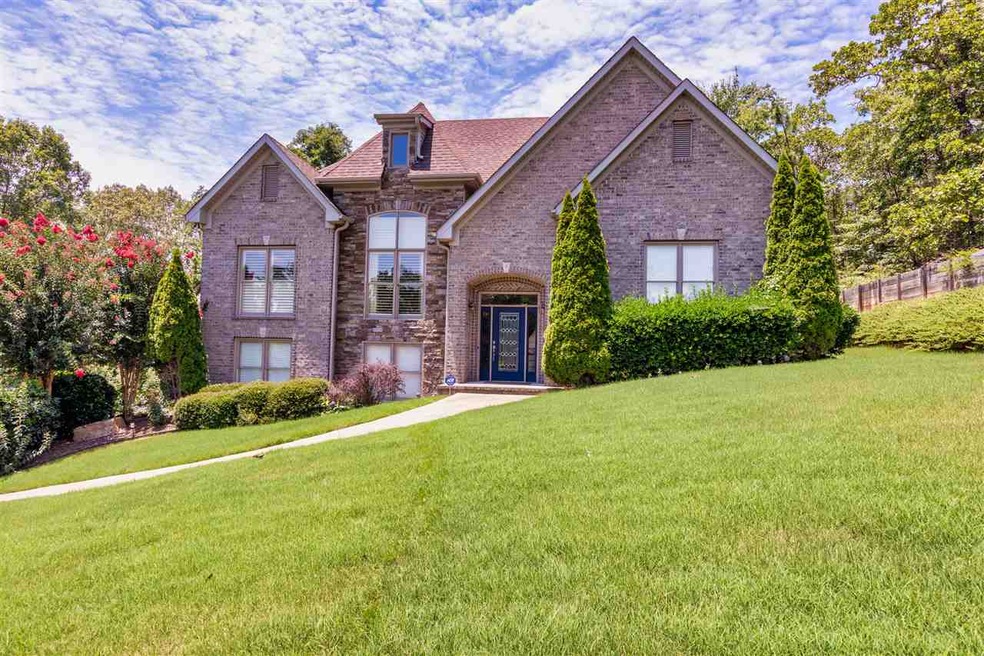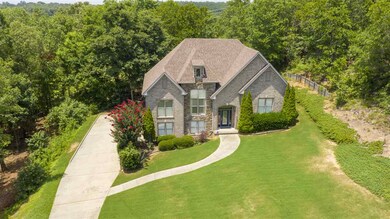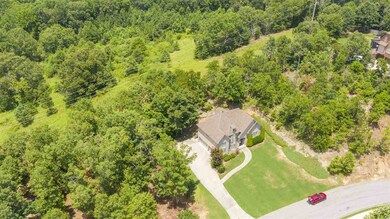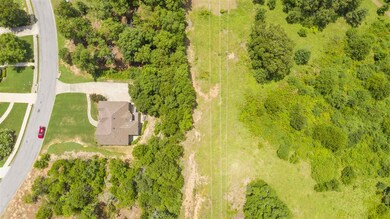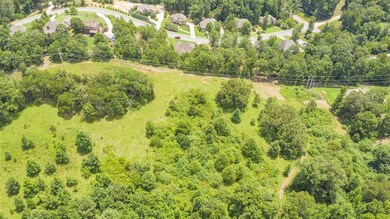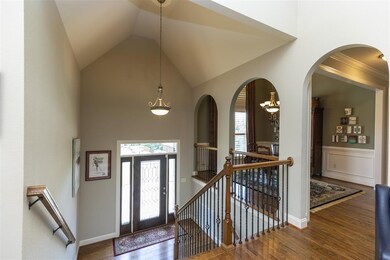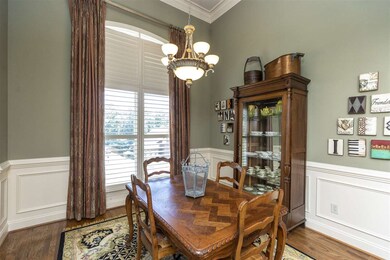
117 Crest Dr Sterrett, AL 35147
Highlights
- Wind Turbine Power
- Screened Deck
- Hydromassage or Jetted Bathtub
- Chelsea Park Elementary School Rated A-
- Wood Flooring
- Attic
About This Home
As of September 2019EXQUISITE well maintained, all brick home with fully finished, daylight basement that offer access to covered patio. No carpet, gleaming hardwoods, tile and stained concrete in basement. Spacious open floor plan with abundant natural light. Upgrades galore: granite counters, stainless appliances, main level laundry room with storage cabinets and utility sink, plantation shutters, stunning soaring ceilings and decorative tile in showers. Relax or entertain on the screened in/open deck overlooking the private back yard. Spacious 3 car garage. Conveniently located to restaurants, shopping and Hwy 280. Zoned for Chelsea Schools. A RARE FIND IN CHELSEA.
Home Details
Home Type
- Single Family
Est. Annual Taxes
- $1,177
Year Built
- Built in 2008
Lot Details
- 0.57 Acre Lot
- Few Trees
HOA Fees
- $13 Monthly HOA Fees
Parking
- 3 Car Attached Garage
- Side Facing Garage
- Driveway
Home Design
- Split Foyer
- Vinyl Siding
- Four Sided Brick Exterior Elevation
Interior Spaces
- 1-Story Property
- Crown Molding
- Smooth Ceilings
- Ceiling Fan
- Recessed Lighting
- Gas Fireplace
- Double Pane Windows
- Window Treatments
- Bay Window
- Great Room with Fireplace
- Breakfast Room
- Dining Room
- Den
- Pull Down Stairs to Attic
Kitchen
- Convection Oven
- Gas Oven
- Gas Cooktop
- Stove
- Built-In Microwave
- Dishwasher
- Stainless Steel Appliances
- Solid Surface Countertops
Flooring
- Wood
- Concrete
- Tile
Bedrooms and Bathrooms
- 4 Bedrooms
- Split Bedroom Floorplan
- Walk-In Closet
- 3 Full Bathrooms
- Split Vanities
- Hydromassage or Jetted Bathtub
- Bathtub and Shower Combination in Primary Bathroom
- Separate Shower
- Linen Closet In Bathroom
Laundry
- Laundry Room
- Laundry on main level
- Washer and Electric Dryer Hookup
Finished Basement
- Basement Fills Entire Space Under The House
- Bedroom in Basement
- Recreation or Family Area in Basement
- Natural lighting in basement
Eco-Friendly Details
- Wind Turbine Power
Outdoor Features
- Screened Deck
- Covered patio or porch
Utilities
- Two cooling system units
- Two Heating Systems
- Forced Air Heating System
- Heating System Uses Gas
- Underground Utilities
- Gas Water Heater
- Septic Tank
Community Details
- Association fees include common grounds mntc
- $12 Other Monthly Fees
- Carden Crest Residential Association, Phone Number (205) 335-1126
Listing and Financial Details
- Assessor Parcel Number 08-9-29-0-003-005.000
Ownership History
Purchase Details
Home Financials for this Owner
Home Financials are based on the most recent Mortgage that was taken out on this home.Purchase Details
Home Financials for this Owner
Home Financials are based on the most recent Mortgage that was taken out on this home.Purchase Details
Home Financials for this Owner
Home Financials are based on the most recent Mortgage that was taken out on this home.Purchase Details
Home Financials for this Owner
Home Financials are based on the most recent Mortgage that was taken out on this home.Similar Homes in Sterrett, AL
Home Values in the Area
Average Home Value in this Area
Purchase History
| Date | Type | Sale Price | Title Company |
|---|---|---|---|
| Warranty Deed | $318,000 | None Available | |
| Warranty Deed | $290,000 | None Available | |
| Warranty Deed | $272,000 | Reli Inc | |
| Warranty Deed | $40,088 | None Available |
Mortgage History
| Date | Status | Loan Amount | Loan Type |
|---|---|---|---|
| Open | $254,400 | New Conventional | |
| Previous Owner | $239,025 | New Conventional | |
| Previous Owner | $249,750 | Unknown | |
| Previous Owner | $244,800 | Purchase Money Mortgage | |
| Previous Owner | $220,000 | Credit Line Revolving |
Property History
| Date | Event | Price | Change | Sq Ft Price |
|---|---|---|---|---|
| 09/03/2019 09/03/19 | Sold | $318,000 | -2.2% | $121 / Sq Ft |
| 07/08/2019 07/08/19 | For Sale | $325,000 | +12.1% | $123 / Sq Ft |
| 11/23/2015 11/23/15 | Sold | $290,000 | -9.3% | $159 / Sq Ft |
| 10/27/2015 10/27/15 | Pending | -- | -- | -- |
| 06/16/2015 06/16/15 | For Sale | $319,900 | -- | $176 / Sq Ft |
Tax History Compared to Growth
Tax History
| Year | Tax Paid | Tax Assessment Tax Assessment Total Assessment is a certain percentage of the fair market value that is determined by local assessors to be the total taxable value of land and additions on the property. | Land | Improvement |
|---|---|---|---|---|
| 2024 | $1,719 | $39,060 | $0 | $0 |
| 2023 | $1,551 | $36,180 | $0 | $0 |
| 2022 | $1,444 | $33,740 | $0 | $0 |
| 2021 | $1,305 | $30,600 | $0 | $0 |
| 2020 | $1,268 | $29,740 | $0 | $0 |
| 2019 | $1,246 | $29,240 | $0 | $0 |
| 2017 | $1,177 | $27,680 | $0 | $0 |
| 2015 | $1,129 | $26,600 | $0 | $0 |
| 2014 | $1,026 | $24,240 | $0 | $0 |
Agents Affiliated with this Home
-

Seller's Agent in 2019
Dana Patterson
RealtySouth
(205) 515-1643
1 in this area
48 Total Sales
-

Buyer's Agent in 2019
Cindie Swindle
ERA King Real Estate - Hoover
(205) 565-4499
1 in this area
53 Total Sales
-

Seller's Agent in 2015
Chris Walker
Keller Williams Metro South
(205) 908-3780
129 Total Sales
-

Buyer's Agent in 2015
Di Anne Taylor
Keller Williams Realty Vestavia
(888) 923-5547
55 Total Sales
Map
Source: Greater Alabama MLS
MLS Number: 855425
APN: 08-9-29-0-003-005-000
- 0 Old Highway 280
- 233 Pine Mountain Rd
- 221 Pine Mountain Rd
- 261 Pine Mountain Rd
- 262 Pine Mountain Rd
- 73 Chickadee Dr
- Near 12900 Highway 280
- The Taylor Plan at Stonehenge
- The Lakeside Plan at Stonehenge
- The Elston Plan at Stonehenge
- The Cali Plan at Stonehenge
- 0 County Road 51 Unit 21397528
- 172 Chelsea Park Rd
- 464 Crossbridge Rd
- 2088 Park Springs Ln
- 2139 Springfield Dr
- 2090 Springfield Dr
- 7460 Old Highway 280
- 571 Grayson Place
- 4011 Park Crossings Dr
