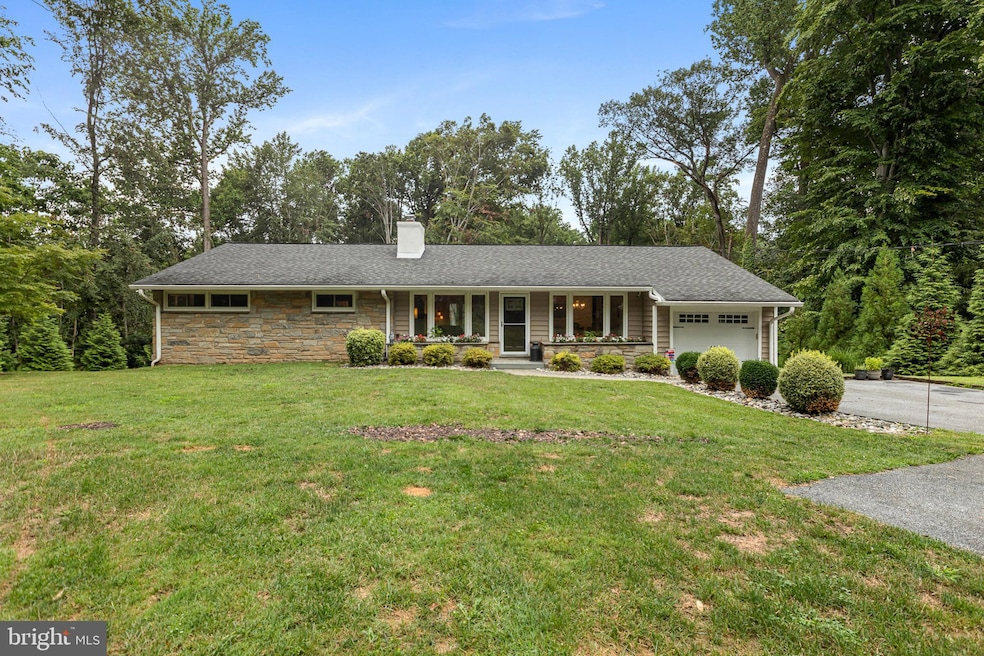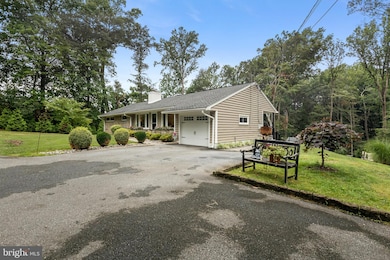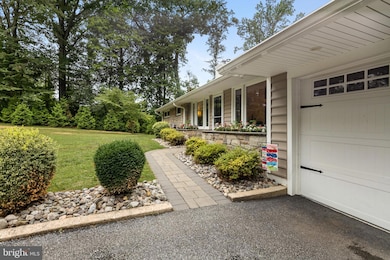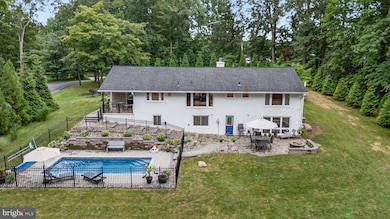
117 E Street Rd West Chester, PA 19382
Estimated payment $4,445/month
Highlights
- Popular Property
- In Ground Pool
- View of Trees or Woods
- Sarah W Starkweather Elementary School Rated A
- Gourmet Kitchen
- Open Floorplan
About This Home
Welcome home to 117 East Street Road in the highly desirable Westtown Township! This beautifully maintained 2,678 sq. ft. home offers 3–4 bedrooms and 3 full bathrooms, featuring an open floor plan and an impressive use of space throughout. The striking exterior includes fieldstone accents and paver walkways that gracefully surround the home, adding to its charm and curb appeal. As you step through the front door, you're welcomed by gleaming hardwood floors and an airy open layout. The spacious great room boasts large twin picture windows, providing serene views of both the expansive front yard and the wooded backyard. A stunning raised-hearth, floor-to-ceiling stone wood-burning fireplace adds warmth and character—it’s even capable of heating the entire main level. Adjacent to the great room, the formal dining area is ideal for everyday meals or entertaining guests, with more picturesque views of the tree-lined property. The gourmet kitchen is a chef’s dream, featuring abundant cabinetry, granite countertops, a gorgeous tile backsplash, and upscale stainless steel appliances—including a 6-burner cooktop and double wall ovens. Recessed and under-cabinet lighting complete the high-end feel. Step out to the covered rear porch—just off the kitchen—for morning coffee or peaceful moments overlooking the private backyard. For outdoor entertaining and relaxation, enjoy the large rear patio with a built-in fire pit and the easy-to-maintain inground pool—perfect for family gatherings or weekend lounging. The main level features a primary suite with an en-suite full bath, plus two additional generously sized bedrooms that share a luxurious hall bath, complete with a walk-in shower and soaking tub. The finished walk-out basement adds valuable living space, including a private fourth bedroom or home office, a third full bath, laundry room, and a large family or playroom with full-size windows and direct access to the rear yard and pool area. There’s also plenty of unfinished storage space—and the layout is ideal for creating a full in-law suite. Major system upgrades have been completed in recent years, including a new roof, gutters, windows, HVAC, natural gas fired heating, electrical updates, and extensive exterior hardscaping. A bonus feature includes electrical service to the rear shedquarters—perfect for a hobby space, workshop, or creative studio. The deep one-car garage includes an interior access door leading to the covered porch and kitchen, and ample off-street parking is available right in front of the home. With no HOA, you have the freedom to personalize your yard and use your open space as you wish. Conveniently located near Routes 1, 202, 322, and I-95, this home offers easy access to West Chester Borough, Kennett Square, Wilmington, and all points north. Enjoy proximity to upscale shopping, exceptional restaurants, local wineries, and the scenic and historic Brandywine Valley. All this, plus award-winning West Chester schools and the popular Rustin High School. Don’t miss your opportunity to own this stunning, move-in ready home in a truly special location. Low taxes! Schedule your tour today!
Listing Agent
Keller Williams Real Estate - West Chester License #RS298201 Listed on: 07/19/2025

Open House Schedule
-
Sunday, July 20, 20251:00 to 4:00 pm7/20/2025 1:00:00 PM +00:007/20/2025 4:00:00 PM +00:00Agents please send your buyers and if they are attending one of the open houses please schedule them in ShowingTime (we are allowing overlapping appointments). This way we can communicate any new information or updates to you easily by email.Add to Calendar
-
Tuesday, July 22, 20255:00 to 7:00 pm7/22/2025 5:00:00 PM +00:007/22/2025 7:00:00 PM +00:00Agents please send your buyers and if they are attending one of the open houses please schedule them in ShowingTime (we are allowing overlapping appointments). This way we can communicate any new information or updates to you easily by email.Add to Calendar
Home Details
Home Type
- Single Family
Est. Annual Taxes
- $5,222
Year Built
- Built in 1955 | Remodeled in 2020
Lot Details
- 2.1 Acre Lot
- Southeast Facing Home
- Property is in excellent condition
- Property is zoned R1
Parking
- 1 Car Attached Garage
- Front Facing Garage
Home Design
- Rambler Architecture
- Architectural Shingle Roof
- Aluminum Siding
- Vinyl Siding
- Concrete Perimeter Foundation
Interior Spaces
- Property has 2 Levels
- Open Floorplan
- Recessed Lighting
- Stone Fireplace
- Family Room Off Kitchen
- Dining Room
- Storage Room
- Laundry Room
- Utility Room
- Home Gym
- Views of Woods
Kitchen
- Gourmet Kitchen
- Stainless Steel Appliances
- Upgraded Countertops
Flooring
- Wood
- Tile or Brick
Bedrooms and Bathrooms
- En-Suite Primary Bedroom
- Soaking Tub
- Walk-in Shower
Basement
- Basement Fills Entire Space Under The House
- Laundry in Basement
Outdoor Features
- In Ground Pool
- Patio
- Porch
Schools
- Sarah W. Starkweather Elementary School
- Stetson Middle School
- West Chester Bayard Rustin High School
Utilities
- Central Air
- Hot Water Heating System
- Electric Water Heater
Community Details
- No Home Owners Association
- Westtown Hillside Subdivision
Listing and Financial Details
- Tax Lot 0065
- Assessor Parcel Number 67-04 -0065
Map
Home Values in the Area
Average Home Value in this Area
Tax History
| Year | Tax Paid | Tax Assessment Tax Assessment Total Assessment is a certain percentage of the fair market value that is determined by local assessors to be the total taxable value of land and additions on the property. | Land | Improvement |
|---|---|---|---|---|
| 2024 | $5,073 | $164,150 | $53,430 | $110,720 |
| 2023 | $5,039 | $164,150 | $53,430 | $110,720 |
| 2022 | $4,943 | $164,150 | $53,430 | $110,720 |
| 2021 | $4,877 | $164,150 | $53,430 | $110,720 |
| 2020 | $4,848 | $164,150 | $53,430 | $110,720 |
| 2019 | $4,348 | $149,220 | $53,430 | $95,790 |
| 2018 | $4,261 | $149,220 | $53,430 | $95,790 |
| 2017 | $4,173 | $149,220 | $53,430 | $95,790 |
| 2016 | $3,192 | $149,220 | $53,430 | $95,790 |
| 2015 | $3,192 | $149,220 | $53,430 | $95,790 |
| 2014 | $3,192 | $149,220 | $53,430 | $95,790 |
Property History
| Date | Event | Price | Change | Sq Ft Price |
|---|---|---|---|---|
| 07/19/2025 07/19/25 | For Sale | $724,000 | +166.7% | $270 / Sq Ft |
| 09/28/2012 09/28/12 | Sold | $271,417 | -8.0% | $177 / Sq Ft |
| 06/25/2012 06/25/12 | For Sale | $295,000 | 0.0% | $193 / Sq Ft |
| 06/01/2012 06/01/12 | Pending | -- | -- | -- |
| 06/01/2012 06/01/12 | For Sale | $295,000 | 0.0% | $193 / Sq Ft |
| 05/29/2012 05/29/12 | Pending | -- | -- | -- |
| 04/20/2012 04/20/12 | For Sale | $295,000 | -- | $193 / Sq Ft |
Purchase History
| Date | Type | Sale Price | Title Company |
|---|---|---|---|
| Deed | $271,417 | None Available | |
| Interfamily Deed Transfer | -- | None Available | |
| Interfamily Deed Transfer | -- | None Available |
Mortgage History
| Date | Status | Loan Amount | Loan Type |
|---|---|---|---|
| Open | $71,000 | Credit Line Revolving | |
| Closed | $30,000 | Credit Line Revolving | |
| Open | $435,000 | New Conventional | |
| Closed | $308,152 | New Conventional | |
| Closed | $15,000 | Credit Line Revolving | |
| Closed | $330,000 | Stand Alone Refi Refinance Of Original Loan | |
| Closed | $48,000 | Credit Line Revolving | |
| Closed | $284,000 | New Conventional | |
| Closed | $261,300 | New Conventional | |
| Closed | $23,000 | Credit Line Revolving | |
| Closed | $266,500 | FHA | |
| Previous Owner | $65,000 | Credit Line Revolving |
Similar Homes in West Chester, PA
Source: Bright MLS
MLS Number: PACT2104176
APN: 67-004-0065.0000
- 123 E Street Rd
- 245 Green Tree Dr
- 1163 Fielding Dr
- 231 Caleb Dr Unit 21
- 1261 Buck Ln
- 100 Forelock Ct
- 660 Casey Ln
- 1076 Kerwood Rd
- 165 William Penn Blvd
- 501 W Street Rd
- 530 Deer Pointe Rd
- 1 Huntrise Ln
- 120 Gilpin Dr
- 137 Gilpin Dr Unit A-308
- 615 Westbourne Rd
- 3 Zachary Dr
- 7 S Garden Cir
- 1303 Circle Dr Unit 87B
- 1123 S New St
- 1121 S New St
- 900 Reisling Ln
- 1000 Skiles Blvd
- 803 E Street Rd
- 956 S Matlack St
- 890 S Matlack St
- 618 Shropshire Dr
- 500 W Rosedale Ave
- 403 Brinton Lake Rd
- 537 S Walnut St
- 527 S High St
- 508 S Walnut St
- 131 Sharpless St
- 124 Lacey St
- 311 Dean St
- 337 W Union St
- 314 W Miner St Unit 3
- 129 W Miner St
- 509 E Barnard St
- 19 S Church St Unit 2A
- 223 W Miner St






