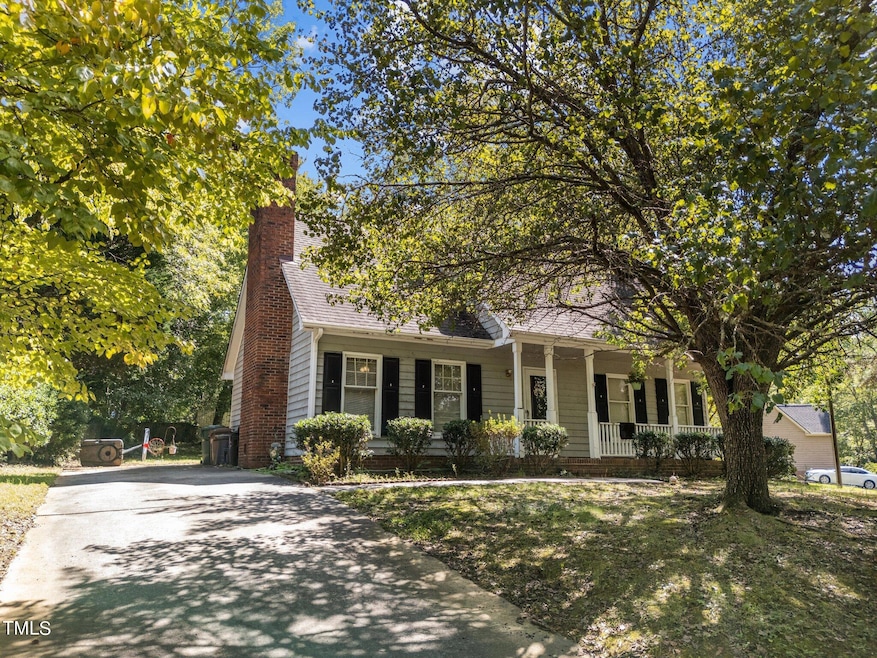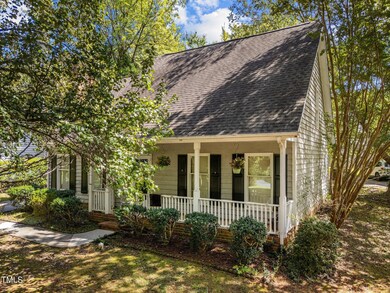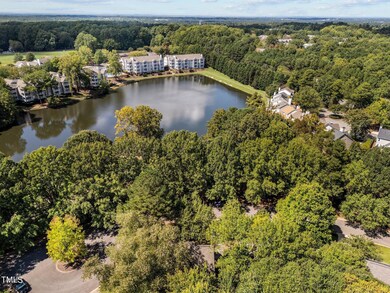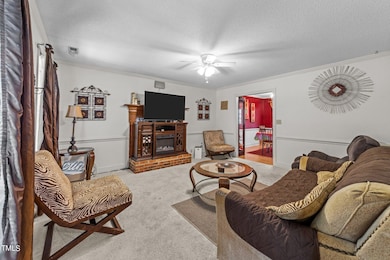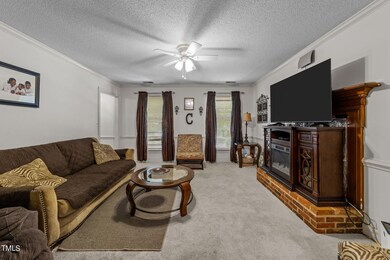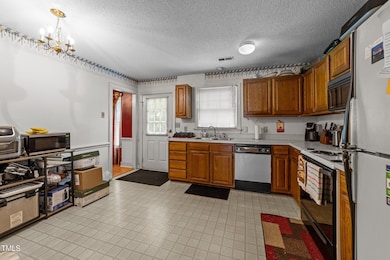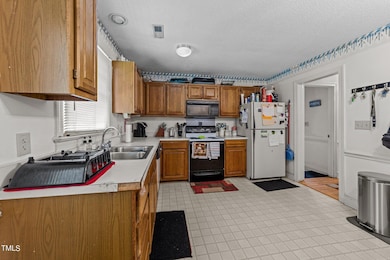
117 Gold Meadow Dr Cary, NC 27513
South Cary NeighborhoodHighlights
- Clubhouse
- Traditional Architecture
- Main Floor Primary Bedroom
- Briarcliff Elementary School Rated A
- Wood Flooring
- Community Pool
About This Home
As of November 2024Incredible opportunity in a prime Cary location! This 3-bedroom, 2.5-bath home offers breathtaking lake views and features a desirable first-floor master suite with double vanity, bath & shower combo. Cozy living area with fireplace and a separate dining room on the first level as well. Two additional spacious bedrooms and a full bath on the second floor. Great wooded lot, convenient to downtown Cary, shopping, restaurants & entertainment. Neighborhood offers pool, clubhouse and walking trails. Wether you're looking for an investment opportunity or a family residence, this home offers endless possibilities. Don't miss out on this rare chance to own a piece of prime real estate!
Home Details
Home Type
- Single Family
Est. Annual Taxes
- $3,048
Year Built
- Built in 1986
Lot Details
- 7,841 Sq Ft Lot
- Few Trees
- Back Yard
HOA Fees
- $52 Monthly HOA Fees
Home Design
- Traditional Architecture
- Shingle Roof
- Masonite
Interior Spaces
- 1,682 Sq Ft Home
- 2-Story Property
- Ceiling Fan
- Gas Fireplace
- Entrance Foyer
- Living Room
- Dining Room
Kitchen
- Eat-In Kitchen
- Range<<rangeHoodToken>>
- <<microwave>>
- Dishwasher
Flooring
- Wood
- Carpet
Bedrooms and Bathrooms
- 3 Bedrooms
- Primary Bedroom on Main
- <<tubWithShowerToken>>
Laundry
- Laundry Room
- Laundry on main level
Parking
- 2 Parking Spaces
- Private Driveway
- 2 Open Parking Spaces
Schools
- Briarcliff Elementary School
- East Cary Middle School
- Cary High School
Utilities
- Central Air
- Heat Pump System
Listing and Financial Details
- Assessor Parcel Number 0753894654
Community Details
Overview
- Association fees include ground maintenance
- Edgehill Farms/Elite Mgmt Association, Phone Number (919) 233-7660
- Edgehill Farms Subdivision
- Maintained Community
Amenities
- Clubhouse
Recreation
- Community Pool
Ownership History
Purchase Details
Home Financials for this Owner
Home Financials are based on the most recent Mortgage that was taken out on this home.Purchase Details
Home Financials for this Owner
Home Financials are based on the most recent Mortgage that was taken out on this home.Similar Homes in Cary, NC
Home Values in the Area
Average Home Value in this Area
Purchase History
| Date | Type | Sale Price | Title Company |
|---|---|---|---|
| Warranty Deed | $376,000 | None Listed On Document | |
| Warranty Deed | $161,000 | -- |
Mortgage History
| Date | Status | Loan Amount | Loan Type |
|---|---|---|---|
| Previous Owner | $128,250 | New Conventional | |
| Previous Owner | $152,950 | Purchase Money Mortgage | |
| Previous Owner | $15,305 | Unknown | |
| Previous Owner | $25,000 | Unknown | |
| Previous Owner | $25,000 | Credit Line Revolving |
Property History
| Date | Event | Price | Change | Sq Ft Price |
|---|---|---|---|---|
| 11/06/2024 11/06/24 | Sold | $376,000 | +0.3% | $224 / Sq Ft |
| 09/25/2024 09/25/24 | Pending | -- | -- | -- |
| 09/21/2024 09/21/24 | For Sale | $375,000 | -- | $223 / Sq Ft |
Tax History Compared to Growth
Tax History
| Year | Tax Paid | Tax Assessment Tax Assessment Total Assessment is a certain percentage of the fair market value that is determined by local assessors to be the total taxable value of land and additions on the property. | Land | Improvement |
|---|---|---|---|---|
| 2024 | $3,048 | $361,142 | $165,000 | $196,142 |
| 2023 | $2,583 | $255,779 | $100,000 | $155,779 |
| 2022 | $2,487 | $255,779 | $100,000 | $155,779 |
| 2021 | $2,437 | $255,779 | $100,000 | $155,779 |
| 2020 | $2,450 | $255,779 | $100,000 | $155,779 |
| 2019 | $2,160 | $199,873 | $76,000 | $123,873 |
| 2018 | $2,028 | $199,873 | $76,000 | $123,873 |
| 2017 | $1,949 | $199,873 | $76,000 | $123,873 |
| 2016 | $1,920 | $199,873 | $76,000 | $123,873 |
| 2015 | $1,836 | $184,453 | $66,000 | $118,453 |
| 2014 | -- | $184,453 | $66,000 | $118,453 |
Agents Affiliated with this Home
-
Jordan Clark

Seller's Agent in 2024
Jordan Clark
Real Broker, LLC
(919) 901-5080
7 in this area
436 Total Sales
-
Ben Qu
B
Buyer's Agent in 2024
Ben Qu
yanbin qu, Broker
(919) 889-2998
1 in this area
19 Total Sales
Map
Source: Doorify MLS
MLS Number: 10054125
APN: 0753.08-89-4654-000
- 720 Springfork Dr
- 209 High House Rd
- 207 High House Rd
- 923 Springfork Dr Unit 621
- 631 Springfork Dr Unit 5C3
- 114 Canterfield Rd
- 112 Barcelona Ct
- 100 Honeysuckle Ln
- 1010 Castalia Dr
- 930 Jason Ct
- 212 Cross Keys Ct
- 103 Cimmaron Ct Unit 20
- 119 Joanne Cir
- 120 Joanne Cir
- 119 Danforth Dr
- 202 Howland Ave
- 101 Murphy Dr
- 109 Virginia Place
- 105 Cavendish Dr
- 717 Samuel Cary Dr
