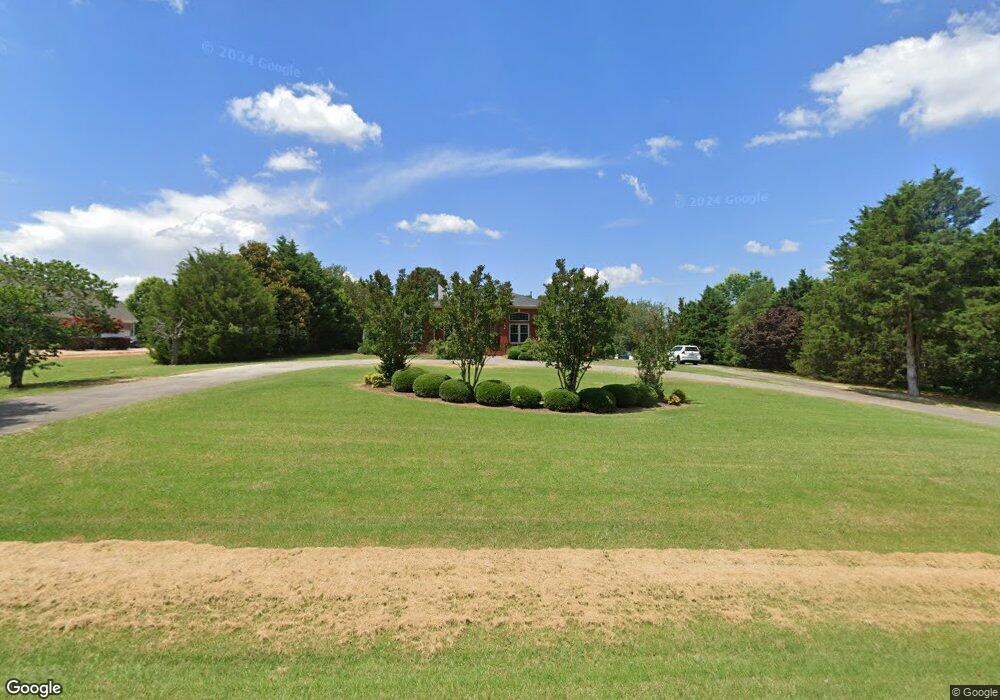117 Gristmill Rd NE Huntsville, AL 35811
Moores Mill NeighborhoodEstimated Value: $393,000 - $559,000
--
Bed
1
Bath
3,214
Sq Ft
$147/Sq Ft
Est. Value
About This Home
This home is located at 117 Gristmill Rd NE, Huntsville, AL 35811 and is currently estimated at $473,181, approximately $147 per square foot. 117 Gristmill Rd NE is a home with nearby schools including Mt Carmel Elementary School, Riverton Intermediate School, and Buckhorn Middle School.
Create a Home Valuation Report for This Property
The Home Valuation Report is an in-depth analysis detailing your home's value as well as a comparison with similar homes in the area
Home Values in the Area
Average Home Value in this Area
Tax History Compared to Growth
Tax History
| Year | Tax Paid | Tax Assessment Tax Assessment Total Assessment is a certain percentage of the fair market value that is determined by local assessors to be the total taxable value of land and additions on the property. | Land | Improvement |
|---|---|---|---|---|
| 2024 | $1,532 | $40,960 | $2,040 | $38,920 |
| 2023 | $1,441 | $39,640 | $2,040 | $37,600 |
| 2022 | $1,261 | $36,020 | $2,040 | $33,980 |
| 2021 | $1,126 | $32,340 | $2,040 | $30,300 |
| 2020 | $1,001 | $28,910 | $2,030 | $26,880 |
| 2019 | $957 | $27,690 | $2,030 | $25,660 |
| 2018 | $899 | $26,120 | $0 | $0 |
| 2017 | $873 | $25,400 | $0 | $0 |
| 2016 | $873 | $25,400 | $0 | $0 |
| 2015 | $873 | $25,400 | $0 | $0 |
| 2014 | $865 | $25,180 | $0 | $0 |
Source: Public Records
Map
Nearby Homes
- 202 Frances Amelia Dr NE
- Winston Pennington Ave
- The Winston Plan at Pennington
- The Bennington Plan at Pennington
- The Cambridge Plan at Pennington
- The Charleston Plan at Pennington
- The Manhattan Plan at Pennington
- The Raleigh Plan at Pennington
- The Savannah Plan at Pennington
- The Lincoln Plan at Pennington
- The Shelburne Plan at Pennington
- Bennington Pennington Ave
- Blakley Pennington Ave
- Shelburne Pennington Ave
- Charleston Pennington Ave
- Cambridge Pennington Ave
- Raleigh Pennington Ave
- Lakeside-4 sides Brick Plan at Highland Hills
- Freeport-4 sides Brick Plan at Highland Hills
- Cali-4 sides Brick Plan at Highland Hills
- 119 Gristmill Rd NE
- 115 Gristmill Rd NE
- 113 Gristmill Rd NE
- 105 Honeysuckle Rd NE
- 116 Gristmill Rd NE
- 118 Gristmill Rd NE
- 111 Gristmill Rd NE
- 0 Gristmill Rd Unit 1034499
- 103 Honeysuckle Rd NE
- 110 Gristmill Rd NE
- 109 Gristmill Rd NE
- 101 Wheat Ridge Rd NE
- 103 Wheat Ridge Rd NE
- 105 Wheat Ridge Rd NE
- 107 Gristmill Rd NE
- 106 Gristmill Rd NE
- 109 Wheat Ridge Rd NE
- 105 Gristmill Rd NE
- 102 Wheat Ridge Rd NE
- 217 Nina Pearl Dr
