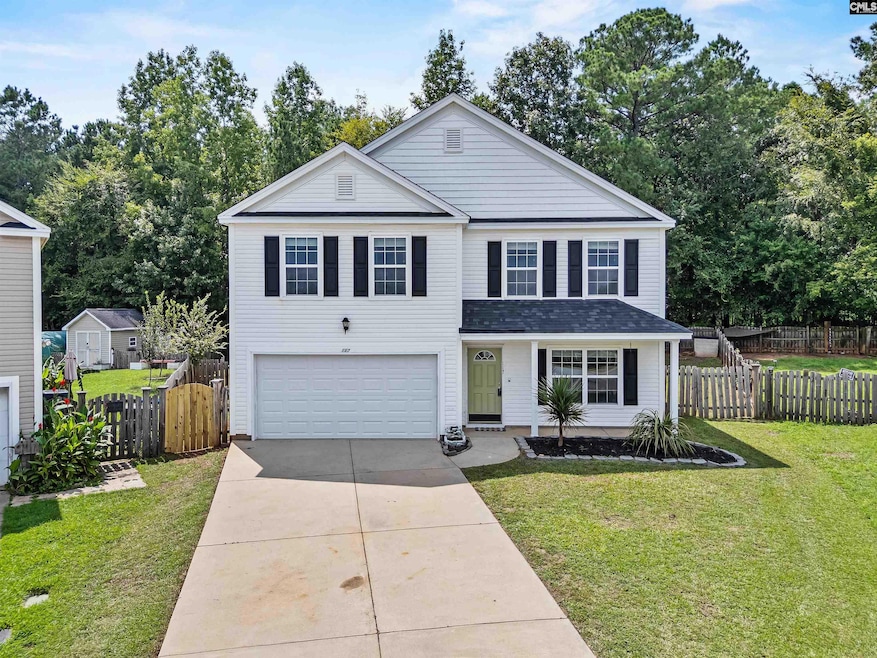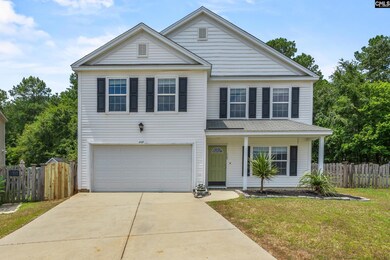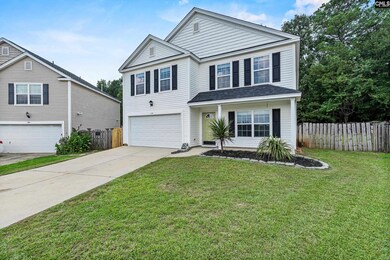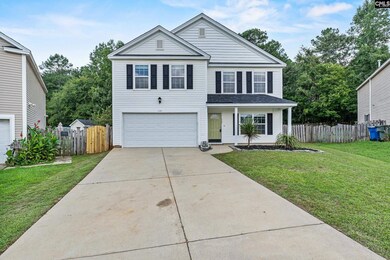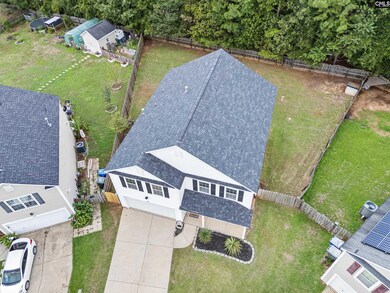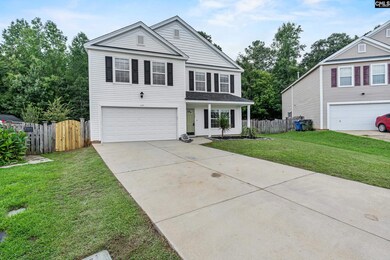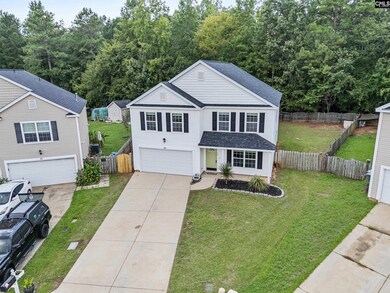117 Ironcrest Way Columbia, SC 29212
Saint Andrews NeighborhoodEstimated payment $1,803/month
Highlights
- Tennis Courts
- Traditional Architecture
- Community Pool
- Oak Pointe Elementary School Rated A
- Loft
- Recreation Facilities
About This Home
Back on the market with a brand new HVAC system and Roof!! Welcome to this bright, wonderfully laid-out home nestled in the sought-after Chestnut Hill Plantation community. Along with a Brand New Roof, HVAC and all new Paint and light fixtures this lovely 4 Bedroom, 2.5 bath home invites you to come take a look! This gem offers space, comfort, and convenience on a cute cul-de-sac in one of the area’s most amenity-rich neighborhoods. Inside, the floor plan features two living areas on the main level and also an upstairs loft area— perfect as a family room, home office, or play space. The large primary bedroom has an en suite bath with separate soaking tub and walk-in shower. All new paint, LVP flooring, carpet and bath lighting! Enjoy outdoor living in the private fenced-in backyard, ideal for entertaining or relaxing with a tranquil wooded backdrop. The home also features gas logs in the fireplace, a gas water heater, and is zoned Lexington/Richland 5 schools. Located just minutes from Harbison shopping, I-26, dining, and entertainment, you’ll also enjoy exclusive access to community amenities like a pool, tennis courts, river access and ponds. Come take a look and make this home your own in one of Columbia’s most vibrant communities! Eligible for FHA financing October 7th Disclaimer: CMLS has not reviewed and, therefore, does not endorse vendors who may appear in listings.
Home Details
Home Type
- Single Family
Est. Annual Taxes
- $1,516
Year Built
- Built in 2004
Lot Details
- 8,276 Sq Ft Lot
- Cul-De-Sac
- Wood Fence
- Back Yard Fenced
HOA Fees
- $46 Monthly HOA Fees
Parking
- 2 Car Garage
- Garage Door Opener
Home Design
- Traditional Architecture
- Slab Foundation
- Vinyl Construction Material
Interior Spaces
- 2,652 Sq Ft Home
- 2-Story Property
- Ceiling Fan
- Gas Log Fireplace
- Great Room with Fireplace
- Loft
- Attic Access Panel
- Fire and Smoke Detector
Kitchen
- Eat-In Kitchen
- Induction Cooktop
- Built-In Microwave
- Dishwasher
- Kitchen Island
- Formica Countertops
- Wood Stained Kitchen Cabinets
- Disposal
Flooring
- Carpet
- Luxury Vinyl Plank Tile
Bedrooms and Bathrooms
- 4 Bedrooms
- Walk-In Closet
- Dual Vanity Sinks in Primary Bathroom
- Soaking Tub
- Garden Bath
- Separate Shower
Laundry
- Laundry on main level
- Electric Dryer Hookup
Outdoor Features
- Tennis Courts
- Covered Patio or Porch
Schools
- Oak Pointe Elementary School
- Dutch Fork Middle School
- Crossroads Middle School
- Dutch Fork High School
Utilities
- Heat Pump System
- Gas Water Heater
- Cable TV Available
Community Details
Overview
- Association fees include clubhouse, common area maintenance, playground, pool, sidewalk maintenance, street light maintenance, tennis courts, green areas
- Town & Country HOA, Phone Number (803) 667-3763
- Chestnut Hill Plantation Subdivision
Recreation
- Recreation Facilities
- Community Pool
Map
Home Values in the Area
Average Home Value in this Area
Tax History
| Year | Tax Paid | Tax Assessment Tax Assessment Total Assessment is a certain percentage of the fair market value that is determined by local assessors to be the total taxable value of land and additions on the property. | Land | Improvement |
|---|---|---|---|---|
| 2023 | $1,516 | $0 | $0 | $0 |
| 2021 | $1,359 | $7,050 | $0 | $0 |
| 2020 | $1,473 | $7,050 | $0 | $0 |
| 2019 | $1,483 | $7,050 | $0 | $0 |
| 2018 | $1,209 | $6,360 | $0 | $0 |
| 2017 | $1,175 | $6,360 | $0 | $0 |
| 2016 | $1,130 | $6,360 | $0 | $0 |
| 2015 | $1,174 | $6,360 | $0 | $0 |
| 2014 | $1,211 | $158,900 | $0 | $0 |
| 2013 | -- | $6,360 | $0 | $0 |
Property History
| Date | Event | Price | List to Sale | Price per Sq Ft |
|---|---|---|---|---|
| 10/02/2025 10/02/25 | Pending | -- | -- | -- |
| 10/02/2025 10/02/25 | For Sale | $309,500 | -- | $117 / Sq Ft |
Purchase History
| Date | Type | Sale Price | Title Company |
|---|---|---|---|
| Trustee Deed | $229,000 | None Listed On Document | |
| Trustee Deed | $229,000 | None Listed On Document | |
| Deed | $185,900 | -- | |
| Deed | $162,340 | -- |
Mortgage History
| Date | Status | Loan Amount | Loan Type |
|---|---|---|---|
| Previous Owner | $185,900 | VA | |
| Previous Owner | $143,600 | Purchase Money Mortgage |
Source: Consolidated MLS (Columbia MLS)
MLS Number: 618675
APN: 05209-02-27
- 126 Moses Hall Dr
- 129 Cedar Field Ln
- 10 Aerie Ct
- 199 Livingston Woods Dr
- 191 Livingston Woods Dr
- 189 Livingston Woods Dr
- 213 Livingston Woods Dr
- 194 Livingston Woods Dr
- 172 Livingston Woods Dr
- 227 Livingston Woods Dr
- 223 Livingston Woods Dr
- 114 Winding Chestnut Dr
- Aspen Plan at Point at Chestnut Hills Place
- Cedar Plan at Point at Chestnut Hills Place
- 17 Spring Pine Ct
- 115 Chestnut Woods Ln
- 113 Beechwood Ln
- 121 Pond Oak Ln
- 130 Hawks Nest Ct
- 116 Winding Chestnut Dr
