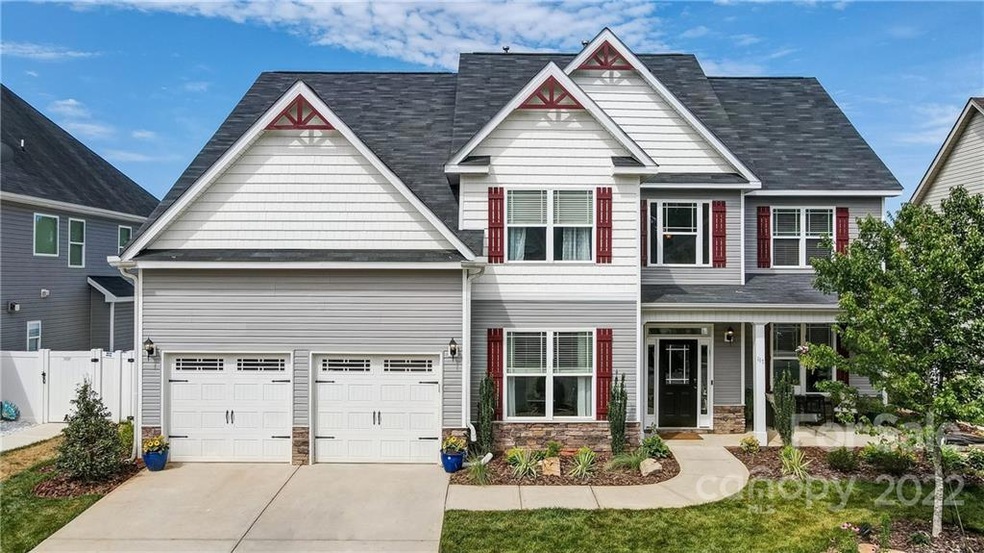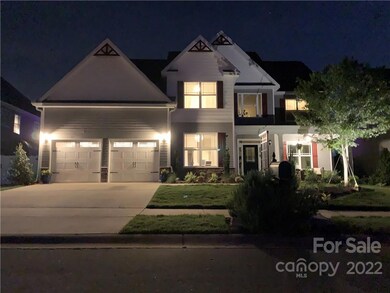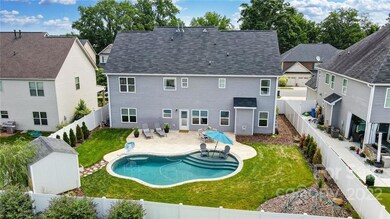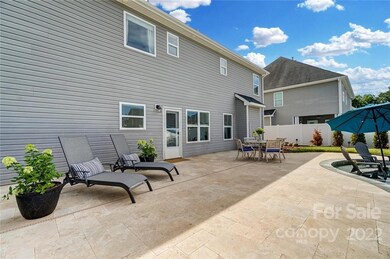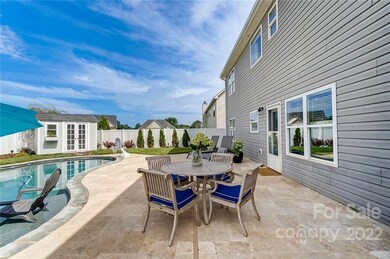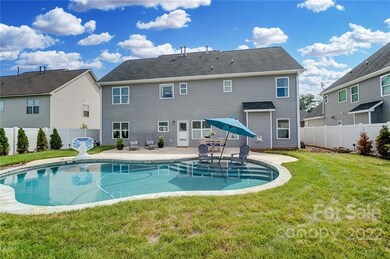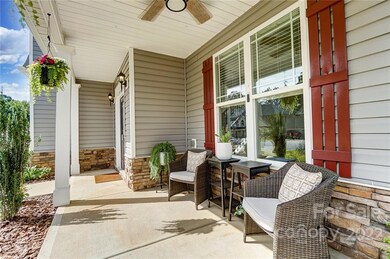
117 Kenyon Loop Mooresville, NC 28115
Highlights
- In Ground Pool
- Sauna
- Arts and Crafts Architecture
- East Mooresville Intermediate School Rated A-
- Open Floorplan
- Attached Garage
About This Home
As of August 2022UNDER CONTRACT! OPEN HOUSE CANCELLED!! Heated saltwater POOL home with expansive Travertine deck and tanning ledge welcome you home to this 5bd 4.5bath in the Oaks on Main community. You'll notice new LVP flooring throughout the main and master, new carpet upstairs and many new light fixtures throughout this well maintained home. Retreat into your quiet master reading nook or enjoy your new Clearlight Infrared Sauna off the master bath. Large upstairs bedroom with full bath plus two additional bedrooms share a Jack and Jill bath, all with vaulted/trey ceilings and laundry close by. (W/D included) Downstairs offers a guest suite with full bath and a custom, local-crafted BUILT IN Murphy bed with barn doors. The breakfast nook, formal dining room and two living spaces frame your beautiful kitchen with white cabinets and all appliances included. Even the garage is finished! New landscaping brings the luxury living outdoors complete with new white vinyl fence, lighting, irrigation.
Last Agent to Sell the Property
Lantern Realty & Development LLC License #301315 Listed on: 06/24/2022
Home Details
Home Type
- Single Family
Est. Annual Taxes
- $6,519
Year Built
- Built in 2012
Lot Details
- Level Lot
- Irrigation
- Cleared Lot
- Zoning described as R5
HOA Fees
- $33 Monthly HOA Fees
Parking
- Attached Garage
Home Design
- Arts and Crafts Architecture
- Slab Foundation
- Vinyl Siding
- Stone Veneer
Interior Spaces
- Open Floorplan
- Ceiling Fan
- Window Treatments
- Family Room with Fireplace
- Sauna
- Vinyl Flooring
Kitchen
- Electric Oven
- <<selfCleaningOvenToken>>
- Electric Range
- <<microwave>>
- Plumbed For Ice Maker
- Dishwasher
- Kitchen Island
- Disposal
Bedrooms and Bathrooms
- 5 Bedrooms
- Walk-In Closet
- Garden Bath
Laundry
- Dryer
- Washer
Outdoor Features
- In Ground Pool
- Outbuilding
Utilities
- Central Heating
- Natural Gas Connected
Community Details
- Oaks On Main Subdivision
- Mandatory home owners association
Listing and Financial Details
- Assessor Parcel Number 4667-86-5551.000
Ownership History
Purchase Details
Home Financials for this Owner
Home Financials are based on the most recent Mortgage that was taken out on this home.Purchase Details
Home Financials for this Owner
Home Financials are based on the most recent Mortgage that was taken out on this home.Purchase Details
Home Financials for this Owner
Home Financials are based on the most recent Mortgage that was taken out on this home.Purchase Details
Home Financials for this Owner
Home Financials are based on the most recent Mortgage that was taken out on this home.Purchase Details
Home Financials for this Owner
Home Financials are based on the most recent Mortgage that was taken out on this home.Purchase Details
Similar Homes in Mooresville, NC
Home Values in the Area
Average Home Value in this Area
Purchase History
| Date | Type | Sale Price | Title Company |
|---|---|---|---|
| Warranty Deed | $595,000 | Ralston Benton Byerley & Moore | |
| Warranty Deed | $305,000 | None Available | |
| Warranty Deed | $270,000 | None Available | |
| Warranty Deed | $262,000 | Attorney | |
| Special Warranty Deed | $225,000 | None Available | |
| Trustee Deed | $549,123 | None Available |
Mortgage History
| Date | Status | Loan Amount | Loan Type |
|---|---|---|---|
| Open | $542,230 | New Conventional | |
| Previous Owner | $298,000 | New Conventional | |
| Previous Owner | $295,850 | New Conventional | |
| Previous Owner | $256,500 | New Conventional | |
| Previous Owner | $257,254 | FHA | |
| Previous Owner | $220,924 | FHA |
Property History
| Date | Event | Price | Change | Sq Ft Price |
|---|---|---|---|---|
| 07/17/2025 07/17/25 | For Sale | $575,000 | -3.4% | $168 / Sq Ft |
| 08/01/2022 08/01/22 | Sold | $595,000 | +3.5% | $175 / Sq Ft |
| 06/24/2022 06/24/22 | For Sale | $575,000 | -- | $169 / Sq Ft |
Tax History Compared to Growth
Tax History
| Year | Tax Paid | Tax Assessment Tax Assessment Total Assessment is a certain percentage of the fair market value that is determined by local assessors to be the total taxable value of land and additions on the property. | Land | Improvement |
|---|---|---|---|---|
| 2024 | $6,519 | $554,670 | $71,250 | $483,420 |
| 2023 | $6,519 | $554,670 | $71,250 | $483,420 |
| 2022 | $4,205 | $309,010 | $38,000 | $271,010 |
| 2021 | $3,869 | $283,510 | $38,000 | $245,510 |
| 2020 | $3,869 | $283,510 | $38,000 | $245,510 |
| 2019 | $3,840 | $283,510 | $38,000 | $245,510 |
| 2018 | $3,240 | $237,400 | $28,500 | $208,900 |
| 2017 | $3,180 | $237,400 | $28,500 | $208,900 |
| 2016 | $3,180 | $237,400 | $28,500 | $208,900 |
| 2015 | $3,180 | $237,400 | $28,500 | $208,900 |
| 2014 | $2,949 | $226,990 | $28,500 | $198,490 |
Agents Affiliated with this Home
-
Naomi Abel

Seller's Agent in 2025
Naomi Abel
Naomi Abel Realty, LLC
(704) 641-7133
19 in this area
121 Total Sales
-
April Bird

Seller's Agent in 2022
April Bird
Lantern Realty & Development LLC
(901) 569-3161
6 in this area
57 Total Sales
-
Emmanuel Deku

Buyer's Agent in 2022
Emmanuel Deku
Epique Inc.
(704) 253-5125
12 in this area
87 Total Sales
Map
Source: Canopy MLS (Canopy Realtor® Association)
MLS Number: 3874513
APN: 4667-86-5551.000
- 142 Wellshire St
- 178 Wellshire St
- 113 Dawn Run Loop
- 317 Cedarcroft Dr
- 133 W Neel Ranch Rd
- 1554 Landis Hwy
- 190 Glastonbury Dr
- 185 Willow Valley Dr
- 195 Willow Valley Dr
- 225 Kennerly Ave Unit A
- 173 Glastonbury Dr
- 112 E Neel Ranch Rd
- 147 Wren Hill Dr
- 1211 Pine St Unit A
- 334 Hillcrest Dr
- 113 Glastonbury Dr
- 126 W Warfield Dr
- 147 Dubois Dr
- 159 E Warfield Dr
- 125 Fosters Glen Place
