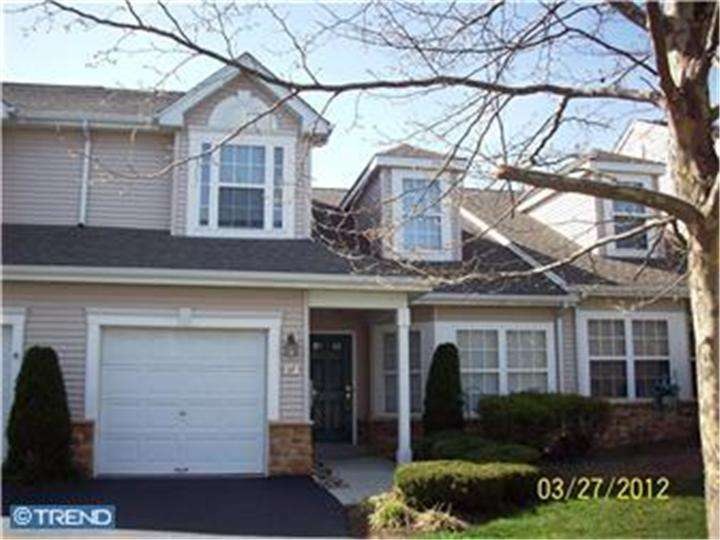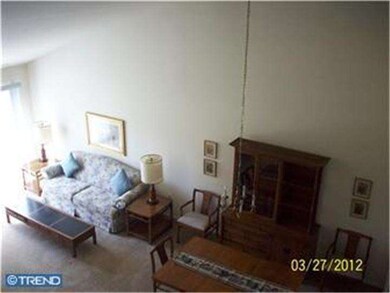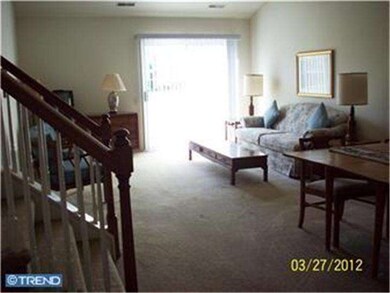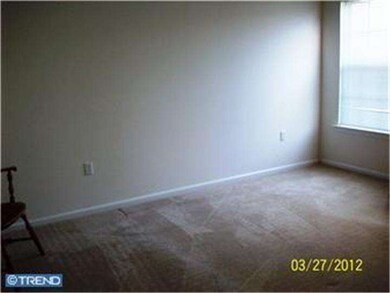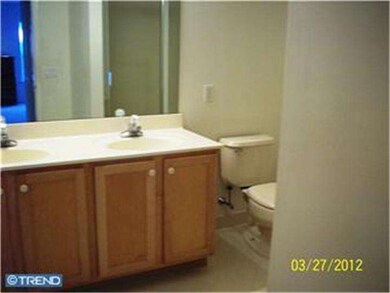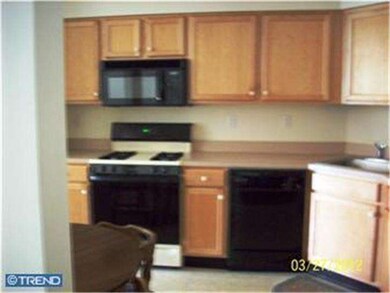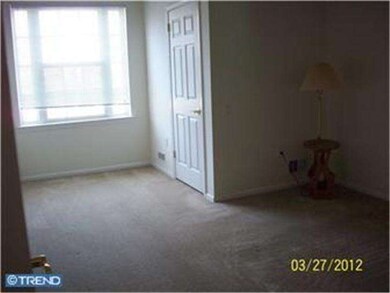
117 Kingston Blvd Trenton, NJ 08690
Highlights
- Senior Community
- Community Pool
- Living Room
- 1 Fireplace
- Eat-In Kitchen
- En-Suite Primary Bedroom
About This Home
As of May 2013Brighton Model, great floor plan, 2br, 2 bath, den, and loft, cathedral ceiling in dining room and living room.
Last Agent to Sell the Property
THOMAS MULLIGAN
ARC Real Estate License #TREND:MMULLITH Listed on: 01/03/2013
Townhouse Details
Home Type
- Townhome
Est. Annual Taxes
- $6,147
Year Built
- Built in 2004
Lot Details
- 3,360 Sq Ft Lot
- Lot Dimensions are 28x120
HOA Fees
- $145 Monthly HOA Fees
Home Design
- Vinyl Siding
Interior Spaces
- Property has 2 Levels
- 1 Fireplace
- Family Room
- Living Room
- Dining Room
- Eat-In Kitchen
- Laundry on main level
Bedrooms and Bathrooms
- 2 Bedrooms
- En-Suite Primary Bedroom
- 2 Full Bathrooms
Parking
- 1 Open Parking Space
- 2 Parking Spaces
Utilities
- Central Air
- Heating System Uses Gas
- Natural Gas Water Heater
Listing and Financial Details
- Tax Lot 00020
- Assessor Parcel Number 03-02575 03-00020
Community Details
Overview
- Senior Community
- Association fees include pool(s)
Recreation
- Community Pool
Ownership History
Purchase Details
Home Financials for this Owner
Home Financials are based on the most recent Mortgage that was taken out on this home.Purchase Details
Purchase Details
Similar Homes in Trenton, NJ
Home Values in the Area
Average Home Value in this Area
Purchase History
| Date | Type | Sale Price | Title Company |
|---|---|---|---|
| Deed | $197,000 | None Available | |
| Interfamily Deed Transfer | -- | None Available | |
| Deed | -- | -- | |
| Deed | $154,900 | -- |
Property History
| Date | Event | Price | Change | Sq Ft Price |
|---|---|---|---|---|
| 07/18/2025 07/18/25 | Price Changed | $418,000 | -0.5% | $232 / Sq Ft |
| 05/21/2025 05/21/25 | For Sale | $420,000 | +113.2% | $233 / Sq Ft |
| 05/22/2013 05/22/13 | Sold | $197,000 | -3.9% | -- |
| 04/22/2013 04/22/13 | Pending | -- | -- | -- |
| 02/27/2013 02/27/13 | For Sale | $204,890 | 0.0% | -- |
| 02/22/2013 02/22/13 | Pending | -- | -- | -- |
| 01/03/2013 01/03/13 | For Sale | $204,890 | -- | -- |
Tax History Compared to Growth
Tax History
| Year | Tax Paid | Tax Assessment Tax Assessment Total Assessment is a certain percentage of the fair market value that is determined by local assessors to be the total taxable value of land and additions on the property. | Land | Improvement |
|---|---|---|---|---|
| 2024 | $7,884 | $238,700 | $63,000 | $175,700 |
| 2023 | $7,884 | $238,700 | $63,000 | $175,700 |
| 2022 | $7,760 | $238,700 | $63,000 | $175,700 |
| 2021 | $8,338 | $238,700 | $63,000 | $175,700 |
| 2020 | $7,478 | $238,700 | $63,000 | $175,700 |
| 2019 | $7,316 | $238,700 | $63,000 | $175,700 |
| 2018 | $7,048 | $232,000 | $60,500 | $171,500 |
| 2017 | $6,872 | $232,000 | $60,500 | $171,500 |
| 2016 | $6,273 | $232,000 | $60,500 | $171,500 |
| 2015 | $6,740 | $145,300 | $37,200 | $108,100 |
| 2014 | $6,627 | $145,300 | $37,200 | $108,100 |
Agents Affiliated with this Home
-
Tim Crew

Seller's Agent in 2025
Tim Crew
BHHS Fox & Roach
(609) 647-6838
1 in this area
68 Total Sales
-
T
Seller's Agent in 2013
THOMAS MULLIGAN
ARC Real Estate
-
Richard Abrams

Buyer's Agent in 2013
Richard Abrams
Century 21 Abrams & Associates, Inc.
(609) 731-5638
2 in this area
390 Total Sales
Map
Source: Bright MLS
MLS Number: 1003290618
APN: 03-02575-03-00020
- 732 Mowat Cir
- 513 Mowat Cir
- 833 Mowat Cir
- 621 Mowat Cir Unit 621
- 97 Burholme Dr
- 60 Kay Chiarello Way
- 42 Kay Chiarello Way
- 40 Kay Chiarello Way
- 38 Kay Chiarello Way
- 32 Kay Chiarello Way
- 33 Kay Chiarello Way
- 108 Caitlin Ln
- 21 Kay Chiarello Way
- 3 Country Ln
- 7 Raintree Dr
- 35 Dark Leaf Dr
- 101 Elton Ave
- 14 Yorkshire Rd
- 745 Yardville Hamilton Square Rd
- 50 Gerard Rd
