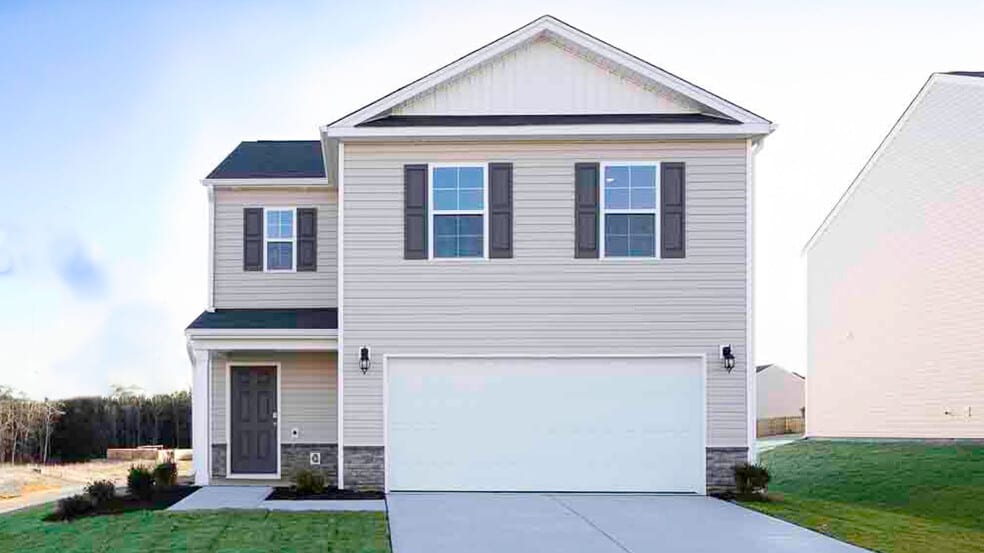
Estimated payment $1,759/month
Highlights
- New Construction
- Walk-In Pantry
- Laundry Room
About This Home
Welcome home to 117 Linden Drive! The Taylor, a contemporary two-story home offering 4 bedrooms, 2.5 bathrooms, and 1,613 sq ft of living space, plus a 2-car garage. As you enter, you’ll be greeted by a spacious foyer and a convenient powder room to the right. The open-concept design seamlessly connects the living room, dining area, and a well-appointed kitchen featuring stainless steel appliances, granite countertops, and a walk-in pantry. The kitchen opens to a covered patio, perfect for outdoor relaxation. Upstairs, the primary bedroom offers a walk-in closet, dual vanity, walk-in shower, and a private water closet. Three additional bedrooms provide ample natural light, generous closet space, and soft carpet flooring. The second floor also includes a convenient laundry room. With its thoughtful layout and modern finishes, the Taylor is the perfect place to call home at Galvins Ridge. Contact us today to schedule a personal tour!
Sales Office
| Monday |
10:00 AM - 5:00 PM
|
| Tuesday |
10:00 AM - 5:00 PM
|
| Wednesday |
1:00 PM - 5:00 PM
|
| Thursday |
10:00 AM - 5:00 PM
|
| Friday |
10:00 AM - 5:00 PM
|
| Saturday |
10:00 AM - 5:00 PM
|
| Sunday |
1:00 PM - 5:00 PM
|
Home Details
Home Type
- Single Family
Parking
- 2 Car Garage
Home Design
- New Construction
Interior Spaces
- 2-Story Property
- Walk-In Pantry
- Laundry Room
Bedrooms and Bathrooms
- 4 Bedrooms
Community Details
- Property has a Home Owners Association
Map
Other Move In Ready Homes in Willow Mill
About the Builder
- 104 Linden Dr
- Willow Mill
- 0 Coral Ln
- 0000 Old Lexington Rd
- 0 Julia Ave
- 253 N Urban St
- 811 Douglas Dr
- 0 Hillcrest Dr Unit 90 CAR4240649
- 255 Bowers Rd
- 251 Bowers Rd
- 251 Bowers Rd Unit 10
- 30 Culbreth Ave
- 0 Smith Dr
- 107 College St
- 106 Carolina Ave
- 2619 N Carolina 109
- 109 Fletcher's Farm Dr
- 622 Cox Ave
- 911 Franklin St
- 909 Franklin St
