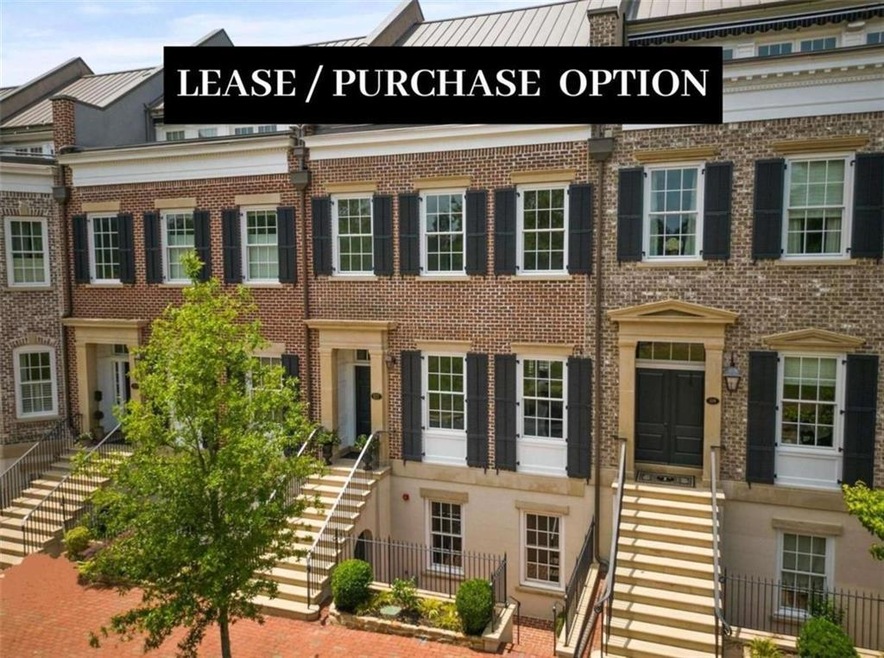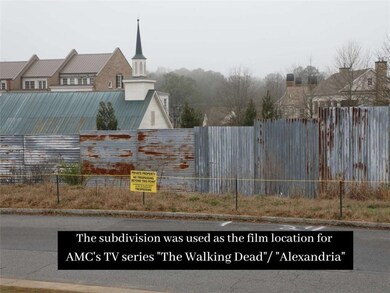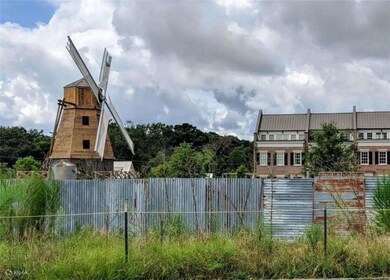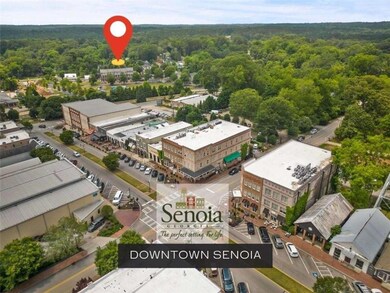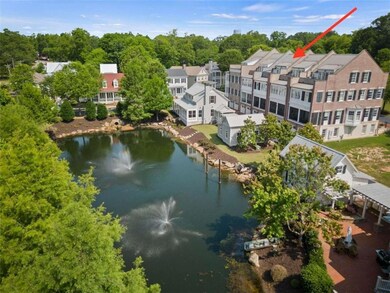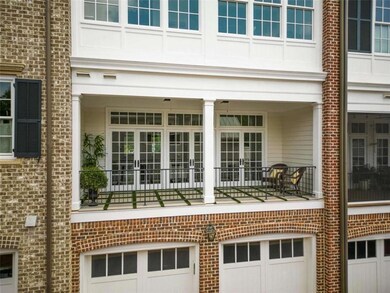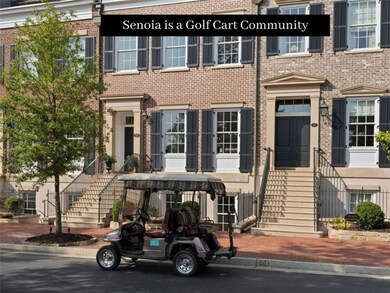117 Mcknight Dr Unit LEASE/PURCHASE Senoia, GA 30276
Highlights
- Home fronts a pond
- Sitting Area In Primary Bedroom
- Dining Room Seats More Than Twelve
- Rooftop Deck
- City View
- Double Shower
About This Home
Looking for a rental? Here is an amazing opportunity to live in downtown Senoia's historic district, located at the Gin Property. This subdivision is better known as "Alexandria," the filming location for AMC's TV show "The Walking Dead," as the home was featured in the show.
Situated just one blocks from downtown Senoia, this four-level brownstone offers vibrant city life in one of the most sought-after areas around. With 3 bedrooms/4.5 bathrooms and a huge bonus room with kitchenentte and walk out balcony, this 4,000+ square foot brownstone has been entirely remodeled by Redwood Custom Homes to be new construction.
Step inside to discover exquisite custom cabinets, high-end hardwood flooring, designer tile, and extensive trim work throughout. The kitchen is a chef's dream, featuring a Bertazzoni gas range and refrigerator. Bosch drawer microwave, quartz countertops, and an extra-large island, all overlooking the oversized family room. The large primary suite is truly a retreat, boasting a sitting room filled with natural light. The ensuite bathroom offers quartz countertops, a freestanding soaking tub, designer tile in the shower, double sinks, and a custom closet system. Convenience is at its best with a spacious laundry room that features ample storage space and a convenient sink. Often, the favorite spot in the home is the two patios with turf grass between pavers. The rear covered porch overlooks the subdivision and the little pond, while the front top porch offers views of the city.
Additionally, there is a built-in shaft for a future elevator, which currently provides a large additional closet on all four levels. Enjoy the convenience of no lawn maintenance, as it is included in the HOA fees. Senoia offers the perfect blend of tranquility and convenience, allowing you to walk to nearby shopping and restaurants while being away from the hustle and bustle. Senoia is a golf cart welcome community. We have golf cart paths, and the carts are street-legal. Don't miss this incredible opportunity to live in Senoia's historic district. Contact to schedule a viewing and experience the charm and elegance of this remodeled brownstone. Home is available for lease/purchase, or traditional rental. Available now and available for a 9-month rental. No lawn to maintain. How great is that!!
Call for details. Available now. Walk through video and 3-D tour available at request. Or at
Townhouse Details
Home Type
- Townhome
Est. Annual Taxes
- $10,511
Year Built
- Built in 2022
Lot Details
- 1,742 Sq Ft Lot
- Home fronts a pond
- Property fronts a private road
- Two or More Common Walls
Parking
- 2 Car Garage
- Garage Door Opener
- Drive Under Main Level
- Driveway Level
Home Design
- Composition Roof
- Brick Front
Interior Spaces
- 3-Story Property
- Wet Bar
- Bookcases
- Tray Ceiling
- Ceiling height of 9 feet on the lower level
- Ceiling Fan
- Recessed Lighting
- Double Pane Windows
- Private Rear Entry
- Entrance Foyer
- Family Room
- Living Room with Fireplace
- Dining Room Seats More Than Twelve
- Bonus Room
- City Views
Kitchen
- Open to Family Room
- Breakfast Bar
- Microwave
- Dishwasher
- Kitchen Island
- Solid Surface Countertops
Flooring
- Wood
- Ceramic Tile
Bedrooms and Bathrooms
- Sitting Area In Primary Bedroom
- Oversized primary bedroom
- Walk-In Closet
- Dual Vanity Sinks in Primary Bathroom
- Separate Shower in Primary Bathroom
- Soaking Tub
- Double Shower
Laundry
- Laundry Room
- Laundry on upper level
- Sink Near Laundry
Finished Basement
- Walk-Out Basement
- Finished Basement Bathroom
- Natural lighting in basement
Home Security
Outdoor Features
- Balcony
- Rooftop Deck
- Enclosed patio or porch
Location
- Property is near shops
Schools
- Eastside - Coweta Elementary School
- East Coweta Middle School
- East Coweta High School
Utilities
- Central Heating and Cooling System
- Underground Utilities
- Tankless Water Heater
Listing and Financial Details
- 6 Month Lease Term
Community Details
Overview
- Property has a Home Owners Association
- The Gin Property Subdivision
Pet Policy
- Pets Allowed
Security
- Carbon Monoxide Detectors
- Fire and Smoke Detector
Map
Source: First Multiple Listing Service (FMLS)
MLS Number: 7618656
APN: E03-0004-031
- 71 Lower Creek Trail
- 77 Lower Creek Trail
- 103 Morgan St
- 126 Morgan St
- 124 Morgan St
- 0 Quick Dr Unit 10555827
- 7851 Wells St
- 99 Middle St Unit lot 8
- 90 Middle St
- 360 Seavy St
- 220 Johnson St
- 46 Horseshoe Bend Way
- 44 Standing Rock Rd
- 1978 Luther Bailey Rd
- 0 Coweta St Unit 10555038
- 334 Luther Bailey Rd
- 113 Standing Oaks Dr Unit 25
- 150 Pinedale Ln
- 122 Stonebridge Way
- 375 Luther Bailey Rd
- 162 Johnson St
- 214 Piedmont Dr
- 525 Twelve Oaks Dr
- 100 Lexington Place
- 113 Kraftwood Park
- 731 Redwood Park
- 721 Redwood Park
- 720 Mattan Point
- 303 Calgary Dr
- 345 Legacy Ln
- 116 Crofts Corner
- 702 Bookman Point
- 330 Brooke Wood Dr
- 100 Peachtree Station Cir
- 105 Rock Mull
- 102 Terrace Tay
- 315 Wood Ridge
- 140 Terrane Ridge
- 118 Braelinn Ct
- 202 1st Leaf
