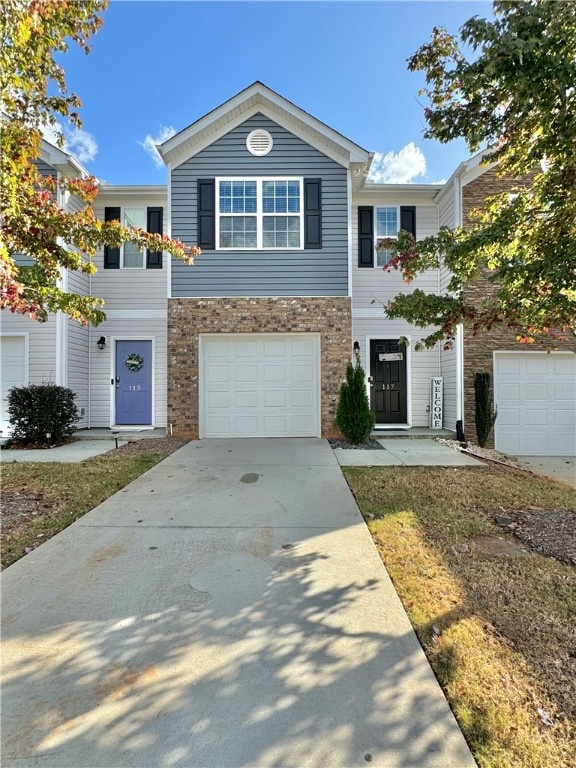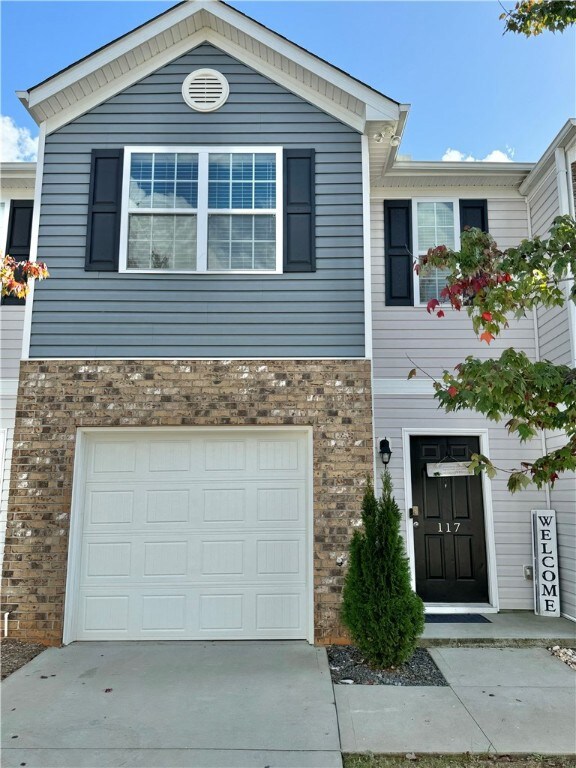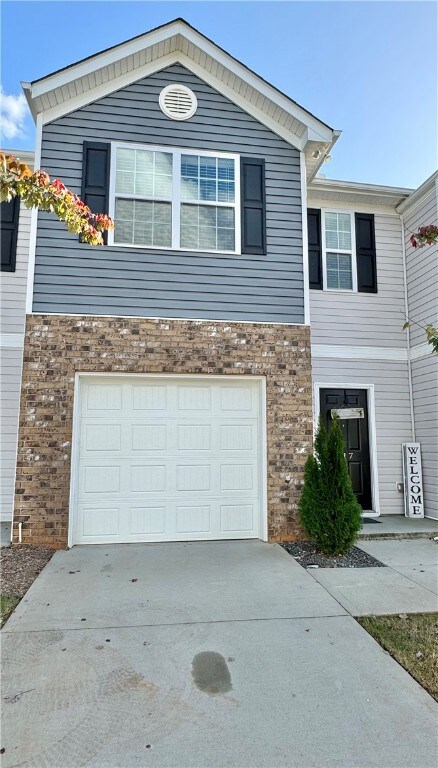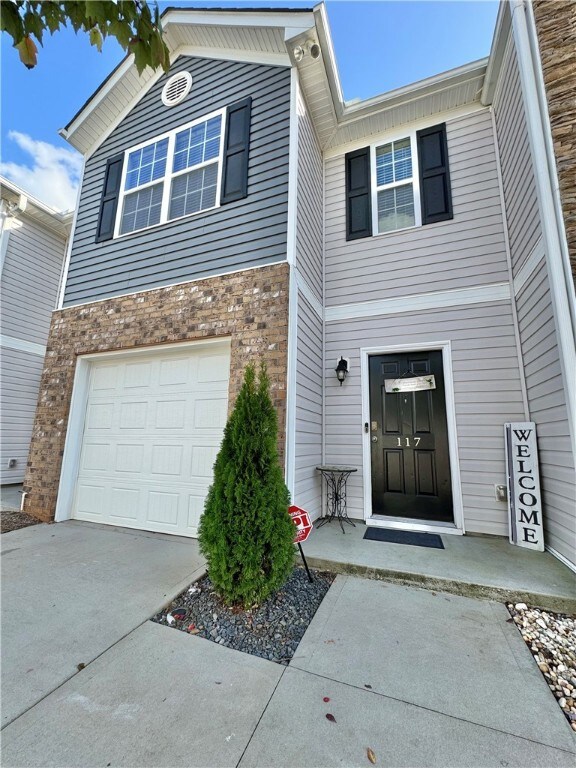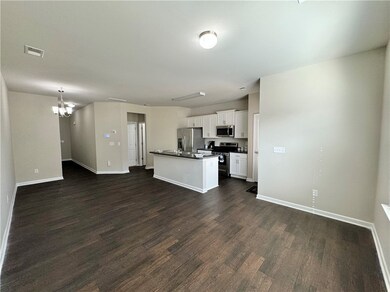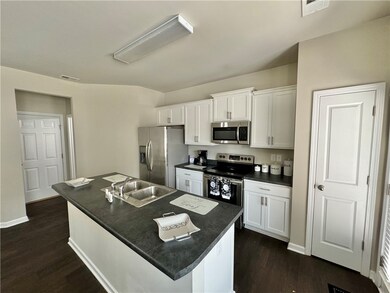
117 Northridge Ct Easley, SC 29642
Estimated payment $1,281/month
Highlights
- Traditional Architecture
- 1 Car Attached Garage
- Cooling Available
- Richard H. Gettys Middle School Rated A-
- Walk-In Closet
- Patio
About This Home
Seller is presenting 6 months of prepaid HOA Fees! This home offers unbeatable value, low-maintenance living in The Townes at Parkridge. The Maywood model stands out with its open-concept design, charming curb appeal, and private garage entry. Welcome to this stunning Like New 3-bedroom, 2.5-bath townhome located in the highly sought-after Town of Easley! This beautiful home boasts an open floor plan with vinyl hardwood flooring throughout the main living areas. The modern kitchen is a chef’s dream, featuring elegant white cabinets, and stainless steel appliances. The spacious master suite offers a walk-in closet and a full bath with double sinks and a walk-in shower. Outside is a private patio perfect for outdoor relaxation. Plus, enjoy the convenience of a Smart Home Package that includes a programmable Wi-Fi thermostat, Wi-Fi Z-Wave door lock, and a touchscreen control device. Located just minutes from downtown Easley, The Silos, Clemson University, and Downtown Greenville. Don’t miss the opportunity to make this wonderful property your own!
Townhouse Details
Home Type
- Townhome
Est. Annual Taxes
- $1,092
Parking
- 1 Car Attached Garage
Home Design
- Traditional Architecture
- Brick Exterior Construction
- Slab Foundation
- Vinyl Siding
Interior Spaces
- 1,492 Sq Ft Home
- 2-Story Property
- Smooth Ceilings
- Vinyl Clad Windows
- Blinds
Kitchen
- Dishwasher
- Laminate Countertops
Flooring
- Carpet
- Vinyl
Bedrooms and Bathrooms
- 3 Bedrooms
- Walk-In Closet
- Dual Sinks
- Separate Shower
Schools
- West End Elementary School
- Richard H Gettys Middle School
- Easley High School
Utilities
- Cooling Available
- Central Heating
- Cable TV Available
Additional Features
- Low Threshold Shower
- Patio
- City Lot
Listing and Financial Details
- Assessor Parcel Number 5018-08-88-6206
Community Details
Overview
- Property has a Home Owners Association
- Association fees include ground maintenance, street lights
- Townes At Parkridge Subdivision
Amenities
- Common Area
Map
Home Values in the Area
Average Home Value in this Area
Tax History
| Year | Tax Paid | Tax Assessment Tax Assessment Total Assessment is a certain percentage of the fair market value that is determined by local assessors to be the total taxable value of land and additions on the property. | Land | Improvement |
|---|---|---|---|---|
| 2024 | $1,092 | $8,600 | $1,240 | $7,360 |
| 2023 | $1,092 | $8,600 | $1,240 | $7,360 |
| 2022 | $739 | $6,200 | $1,240 | $4,960 |
| 2021 | $2,347 | $9,300 | $1,860 | $7,440 |
| 2020 | $2,292 | $9,320 | $720 | $8,600 |
Property History
| Date | Event | Price | Change | Sq Ft Price |
|---|---|---|---|---|
| 04/29/2025 04/29/25 | Price Changed | $214,900 | -3.4% | $154 / Sq Ft |
| 04/03/2025 04/03/25 | Price Changed | $222,500 | -0.4% | $159 / Sq Ft |
| 03/20/2025 03/20/25 | For Sale | $223,500 | +44.3% | $160 / Sq Ft |
| 12/31/2019 12/31/19 | Sold | $154,900 | 0.0% | $111 / Sq Ft |
| 11/08/2019 11/08/19 | Price Changed | $154,900 | -3.1% | $111 / Sq Ft |
| 09/19/2019 09/19/19 | Price Changed | $159,900 | -3.0% | $114 / Sq Ft |
| 08/21/2019 08/21/19 | Price Changed | $164,900 | -2.9% | $118 / Sq Ft |
| 08/16/2019 08/16/19 | Price Changed | $169,900 | -0.3% | $121 / Sq Ft |
| 04/27/2019 04/27/19 | Price Changed | $170,370 | +0.6% | $122 / Sq Ft |
| 03/28/2019 03/28/19 | Price Changed | $169,370 | +0.1% | $121 / Sq Ft |
| 03/27/2019 03/27/19 | For Sale | $169,190 | -- | $121 / Sq Ft |
Purchase History
| Date | Type | Sale Price | Title Company |
|---|---|---|---|
| Quit Claim Deed | -- | None Listed On Document | |
| Warranty Deed | $215,000 | Blair Cato Pickren Casterline |
Mortgage History
| Date | Status | Loan Amount | Loan Type |
|---|---|---|---|
| Open | $208,550 | New Conventional | |
| Closed | $8,000 | No Value Available |
Similar Homes in Easley, SC
Source: Western Upstate Multiple Listing Service
MLS Number: 20285283
APN: 5018-08-88-6206
- 213 Southridge Ct
- 116 Southridge Ct
- 131 Highland Park Ct
- 102 James St
- 163 Highland Park Ct
- 169 Highland Park Ct
- 243 Lily Park Way
- 104 Timothy Place
- 108 Sproles Ln
- 314 S 7th St
- 258 Brooklane Ct
- 220 Brown Cir
- 218 Brown Cir
- 216 Brown Cir
- 214 Brown Cir
- 212 Brown Cir Unit Lot 28
- 212 Brown Cir
- 210 Brown Cir
- 903 S 5th St
- 219 Brown Cir
- 117 Highland Park Ct
- 121 Sligh Way
- 202 Walnut Hill Dr
- 601 S 5th St
- 104 Glazed Springs Ct
- 225 Joes Ct
- 103 Woodhill Dr Unit Downstairs apartment
- 504 S C St
- 706 Pelzer Hwy
- 105 Stewart Dr
- 109 Ellington Way
- 100 Turner Pointe Rd
- 201 Worcester Ln
- 122 Riverstone Ct
- 100 Hillandale Ct
- 219 Andrea Cir
- 107 Auston Woods Cir
- 100 James Way
- 127 Warren Dr
- 130 Perry Bend Cir
