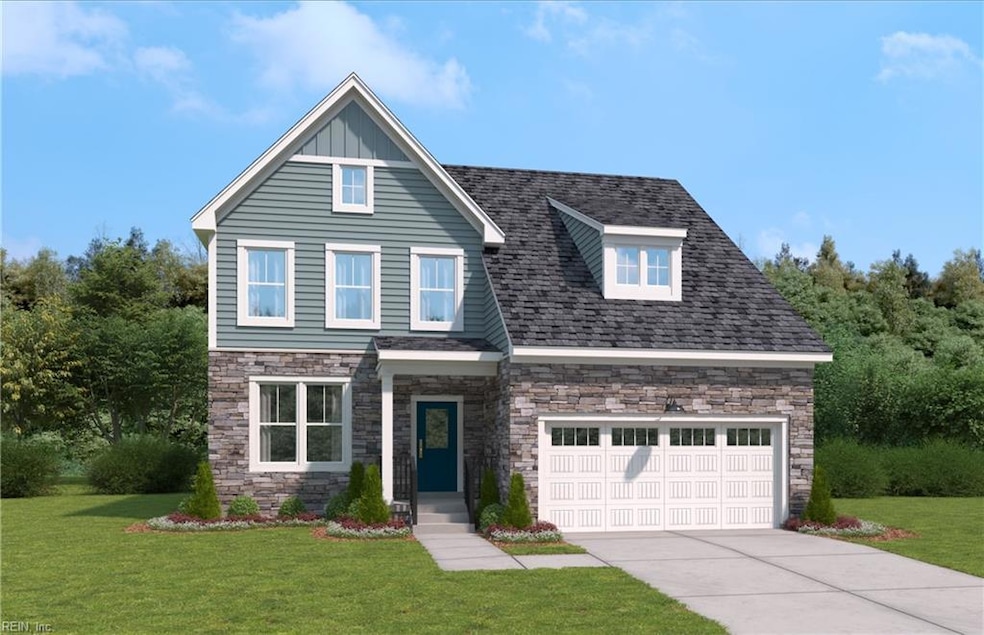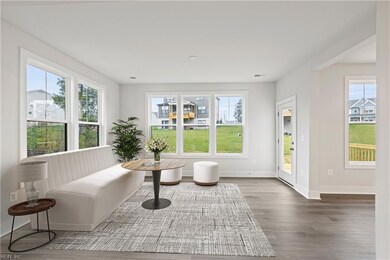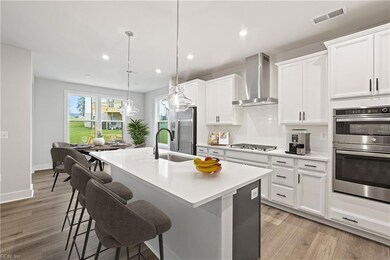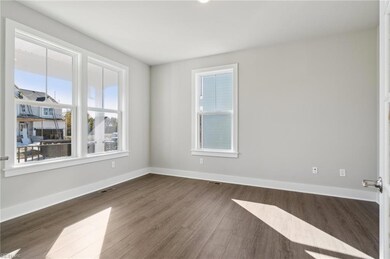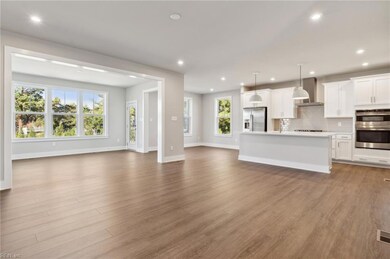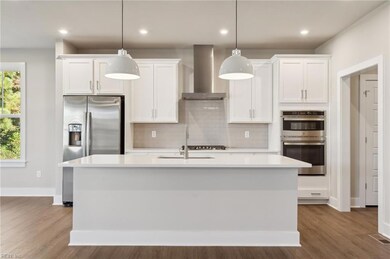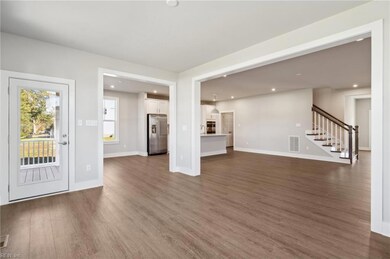
117 Robert Bruce Rd Poquoson, VA 23662
Poquoson West NeighborhoodEstimated payment $5,074/month
Highlights
- New Construction
- Home Office
- Walk-In Closet
- Transitional Architecture
- Breakfast Area or Nook
- Community Playground
About This Home
The Olivia by Stanley Martin offers 3,076 sq ft of stylish, functional living just minutes from I-64 and Langley AFB. This 5BR, 3BA new construction home features a gourmet kitchen with gas cooking, quartz countertops, white cabinetry, and a walk-in pantry. Enjoy open concept living with a bright family room and a screened porch perfect for year-round relaxation. A main-level guest suite with full bath adds flexibility. Upstairs, you'll find four spacious bedrooms including a luxurious primary suite with dual walk-in closets and a spa-like bath, plus a full-size laundry room. Built for efficiency with Hardie Plank siding, tankless water heater, and conditioned crawl space. Located in Quarter Creek with scenic water views and no flood insurance required. Move-in ready October! Ask about incentives with preferred lender. *This price includes all structural and design options and represents the final price of the home. Photos include virtual staging.
Listing Agent
Martin Alloy
SM Brokerage LLC Listed on: 01/29/2025
Home Details
Home Type
- Single Family
Est. Annual Taxes
- $8,782
Year Built
- Built in 2025 | New Construction
HOA Fees
- $75 Monthly HOA Fees
Parking
- 2 Car Attached Garage
Home Design
- Transitional Architecture
- Composition Roof
- Stone Siding
Interior Spaces
- 3,076 Sq Ft Home
- 2-Story Property
- Entrance Foyer
- Home Office
- Crawl Space
- Washer and Dryer Hookup
Kitchen
- Breakfast Area or Nook
- Gas Range
- Microwave
- Dishwasher
- ENERGY STAR Qualified Appliances
- Disposal
Flooring
- Carpet
- Laminate
- Ceramic Tile
Bedrooms and Bathrooms
- 5 Bedrooms
- Walk-In Closet
- 3 Full Bathrooms
- Dual Vanity Sinks in Primary Bathroom
Schools
- Poquoson Elementary School
- Poquoson Middle School
- Poquoson High School
Utilities
- Forced Air Heating and Cooling System
- Gas Water Heater
Community Details
Overview
- Quarter Creek Subdivision
Recreation
- Community Playground
Map
Home Values in the Area
Average Home Value in this Area
Property History
| Date | Event | Price | Change | Sq Ft Price |
|---|---|---|---|---|
| 07/18/2025 07/18/25 | For Sale | $770,350 | 0.0% | $250 / Sq Ft |
| 06/16/2025 06/16/25 | For Sale | $770,350 | +20.4% | $251 / Sq Ft |
| 04/17/2025 04/17/25 | Off Market | $639,990 | -- | -- |
| 01/29/2025 01/29/25 | For Sale | $639,990 | -- | $208 / Sq Ft |
Similar Homes in Poquoson, VA
Source: Real Estate Information Network (REIN)
MLS Number: 10568059
- 120 Robert Bruce Rd
- 111 Robert Bruce Rd
- 109 Robert Bruce Rd
- 128 Robert Bruce Rd
- 104 Robert Bruce Rd
- 119 Robert Bruce Rd
- 132 Robert Bruce Rd
- 108 Robert Bruce Rd
- 122 Robert Bruce Rd
- 2 Crandol Ct
- 412 Joseph Topping Dr
- 129 Robert Bruce Rd
- 304 Odd Rd
- 2 Glen More Dr
- 116 Odd Rd
- 10 Kathy Dr
- 1 Smith St
- 232 Cedar Rd
- 5 Canal Dr
- 2 Oxford Mews
- 6 Kirby Ct
- 718C Poquoson Ave
- 120 Lodge Rd
- 2 Oscars Ct
- 403 Coach Hovis Dr
- 200 Big Woods Dr
- 18 Belles Cove Dr
- 39 W Wainwright Dr
- 49 Church St
- 102 Sunrise Cove
- 102 Yearling Ct
- 125 Tuckahoe Trace
- 4900 Falcon Creek Way
- 101 Little Bay Ave
- 170 Hunts Neck Rd
- 102-A Indian Summer Dr
- 172B Hunts Neck Rd
- 3100 Hampton Hwy
- 1 Corwin Cir
- 2 Tradewinds Quay
