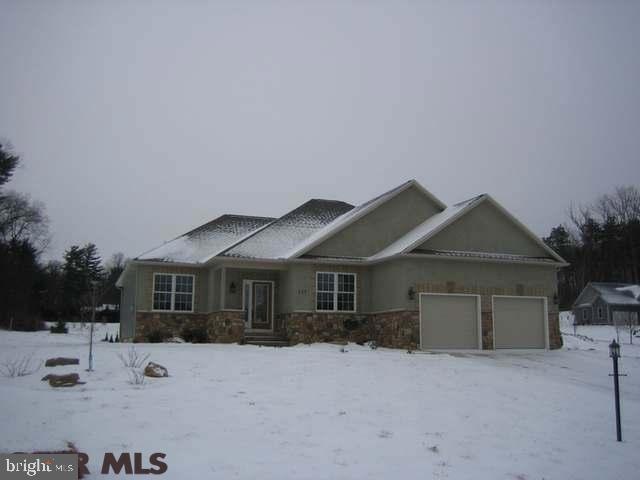
117 Scarlet Oak Cir State College, PA 16803
Patton NeighborhoodHighlights
- Newly Remodeled
- Deck
- Wood Flooring
- Park Forest Elementary School Rated A
- Rambler Architecture
- Great Room
About This Home
As of July 2024Measurements off of Plans. Exciting new ranch style home with sophisticated stone, vinyl and dryvit siding located in an Association maintained development. Open flowing floor plan with spacious great room, open kitchen and dining room. Fabulous views and close to PSU and Beaver Stadium.
Last Agent to Sell the Property
Kissinger, Bigatel & Brower License #AB068209 Listed on: 06/24/2013

Home Details
Home Type
- Single Family
Est. Annual Taxes
- $7,910
Year Built
- Built in 2013 | Newly Remodeled
Lot Details
- 0.31 Acre Lot
- Landscaped
HOA Fees
- $133 Monthly HOA Fees
Parking
- 2 Car Attached Garage
Home Design
- Rambler Architecture
- Shingle Roof
- Stone Siding
- Vinyl Siding
- Dryvit Stucco
Interior Spaces
- Gas Fireplace
- Great Room
- Living Room
- Dining Room
- Wood Flooring
- Unfinished Basement
- Basement Fills Entire Space Under The House
- Property Views
Kitchen
- Breakfast Room
- Eat-In Kitchen
Bedrooms and Bathrooms
- 3 Bedrooms
- En-Suite Primary Bedroom
- 2 Full Bathrooms
- Soaking Tub
Outdoor Features
- Deck
- Porch
Utilities
- Central Air
- Heat Pump System
Community Details
- $150 Capital Contribution Fee
- Association fees include lawn maintenance, snow removal
- Built by Wooded Hills
- Wooded Hills Subdivision
Listing and Financial Details
- Assessor Parcel Number 18-
Ownership History
Purchase Details
Home Financials for this Owner
Home Financials are based on the most recent Mortgage that was taken out on this home.Purchase Details
Home Financials for this Owner
Home Financials are based on the most recent Mortgage that was taken out on this home.Similar Homes in State College, PA
Home Values in the Area
Average Home Value in this Area
Purchase History
| Date | Type | Sale Price | Title Company |
|---|---|---|---|
| Deed | $555,000 | None Listed On Document | |
| Warranty Deed | $365,000 | None Available |
Mortgage History
| Date | Status | Loan Amount | Loan Type |
|---|---|---|---|
| Previous Owner | $310,000 | New Conventional | |
| Previous Owner | $110,000 | Commercial | |
| Previous Owner | $54,750 | Credit Line Revolving |
Property History
| Date | Event | Price | Change | Sq Ft Price |
|---|---|---|---|---|
| 07/17/2024 07/17/24 | Sold | $555,000 | -5.8% | $164 / Sq Ft |
| 06/25/2024 06/25/24 | Pending | -- | -- | -- |
| 05/22/2024 05/22/24 | For Sale | $589,000 | +61.4% | $174 / Sq Ft |
| 05/30/2014 05/30/14 | Sold | $365,000 | -3.7% | $178 / Sq Ft |
| 03/06/2014 03/06/14 | Pending | -- | -- | -- |
| 06/24/2013 06/24/13 | For Sale | $379,000 | -- | $185 / Sq Ft |
Tax History Compared to Growth
Tax History
| Year | Tax Paid | Tax Assessment Tax Assessment Total Assessment is a certain percentage of the fair market value that is determined by local assessors to be the total taxable value of land and additions on the property. | Land | Improvement |
|---|---|---|---|---|
| 2025 | $7,910 | $113,540 | $18,350 | $95,190 |
| 2024 | $7,379 | $113,540 | $18,350 | $95,190 |
| 2023 | $7,379 | $113,540 | $18,350 | $95,190 |
| 2022 | $7,202 | $113,540 | $18,350 | $95,190 |
| 2021 | $7,202 | $113,540 | $18,350 | $95,190 |
| 2020 | $7,202 | $113,540 | $18,350 | $95,190 |
| 2019 | $5,233 | $113,540 | $18,350 | $95,190 |
| 2018 | $6,981 | $113,540 | $18,350 | $95,190 |
| 2017 | $6,003 | $113,540 | $18,350 | $95,190 |
| 2016 | -- | $98,705 | $18,350 | $80,355 |
| 2015 | -- | $98,705 | $18,350 | $80,355 |
Agents Affiliated with this Home
-
Derek Greene

Seller's Agent in 2024
Derek Greene
The Greene Realty Group
(860) 560-1006
3 in this area
2,942 Total Sales
-
Eric Hurvitz

Buyer's Agent in 2024
Eric Hurvitz
RE/MAX
(814) 883-9880
48 in this area
308 Total Sales
-
Melissa Brower

Seller's Agent in 2014
Melissa Brower
Kissinger, Bigatel & Brower
(814) 880-1616
20 in this area
99 Total Sales
-
Beth Richards

Buyer's Agent in 2014
Beth Richards
Kissinger, Bigatel & Brower
(814) 360-4045
39 in this area
321 Total Sales
Map
Source: Bright MLS
MLS Number: PACE2126902
APN: 18-002-122-0000
- 1718 Woodledge Cir
- 1514 Woodledge Cir
- 221 Beaumanor Rd
- 1771 Woodledge Dr Unit 1771
- 147 Kradel Ln
- 252 Beaumanor Rd
- 244 Beaumanor Rd
- 1238 Fox Hill Rd
- 137 Dean's Way
- 158 Dean's Way
- 106 Dean's Way
- 642 Oakwood Ave Unit D
- 2496 Bernel Rd
- 680 H Oakwood Ave
- 671 Benjamin Ct
- 312 Timberton Cir
- 282 Timberton Cir
- 425 Timberton Cir
- 555 Kristina Cir
- 129 Westminster Ct
