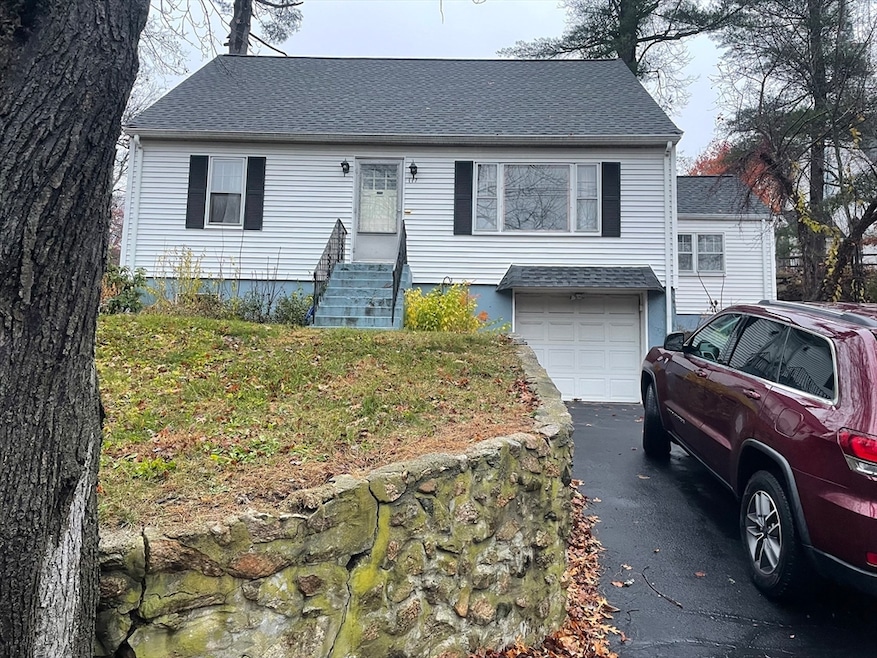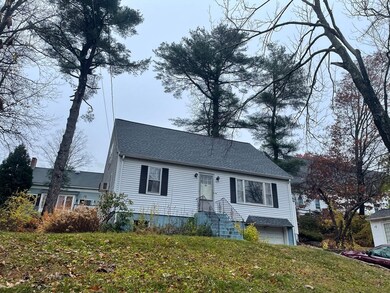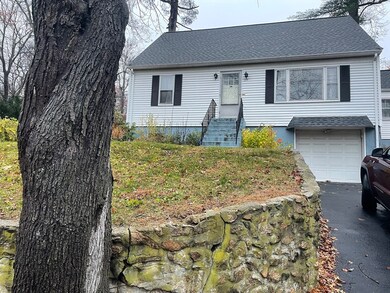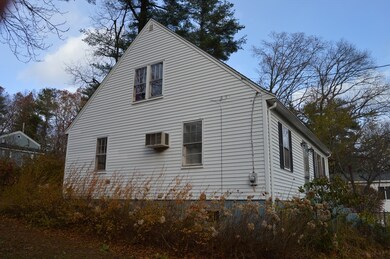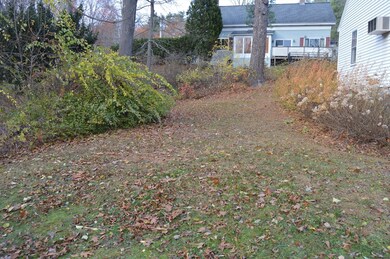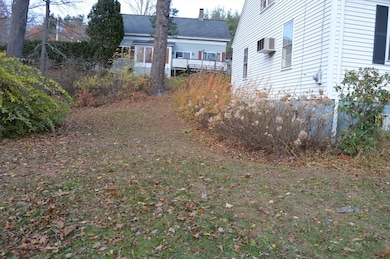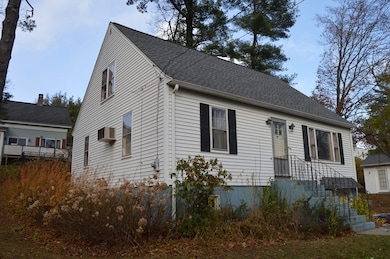117 Southville Rd Unit 1 Southborough, MA 01772
3
Beds
1
Bath
1,100
Sq Ft
--
Built
Highlights
- Golf Course Community
- Medical Services
- Wood Flooring
- Mary E Finn School Rated A-
- Property is near public transit
- 5-minute walk to Southborough Recreation
About This Home
~~Welcome to 117 Southville Road - Southborough's newest rental listing!~~ This occupancy only rental is conveniently located just minutes from the Commuter Rail! With 3 bedrooms, a large living room, dining room and well equipped kitchen, this home has plenty of room for all! The laundry is located in the basement which also includes lots of storage! Make your appointment today before its gone!
Home Details
Home Type
- Single Family
Parking
- 2 Car Parking Spaces
Home Design
- Entry on the 1st floor
Interior Spaces
- 1,100 Sq Ft Home
- Window Screens
- Wood Flooring
- Basement
- Laundry in Basement
Kitchen
- Range
- Dishwasher
Bedrooms and Bathrooms
- 3 Bedrooms
- Primary Bedroom on Main
- 1 Full Bathroom
Location
- Property is near public transit
- Property is near schools
Schools
- Finn/Wdwd/Neary Elementary School
- Trottier Middle School
Utilities
- No Cooling
- Heating System Uses Oil
Additional Features
- Rain Gutters
- Stone Wall
Listing and Financial Details
- Security Deposit $2,500
- Rent includes water, sewer, occupancy only
- 12 Month Lease Term
Community Details
Overview
- No Home Owners Association
Amenities
- Medical Services
- Common Area
- Shops
- Laundry Facilities
Recreation
- Golf Course Community
- Park
- Jogging Path
- Bike Trail
Pet Policy
- No Pets Allowed
Map
Source: MLS Property Information Network (MLS PIN)
MLS Number: 73453396
Nearby Homes
- 118 Southville Rd
- 35 Lincoln St
- 37 Lincoln St
- 8 Parker St
- 20 Southville Rd
- 262 Parkerville Rd
- 2 Aikens Rd
- 2 Spring Meadow Dr
- 3 Candlewood Ln
- 17 Highcroft Way
- 9 Highcroft Way Unit 9
- 12 Highcroft Way
- 39 Woodbury Rd
- 19 Gilmore Rd
- 41 Darlene Dr
- 7 Rockpoint Rd
- 54 Gilmore Rd
- 9 Wentworth Dr
- 2 Fairview Dr
- 23 Stonebrook Ct Unit 11
- 6 Lincoln St
- 6 Candlewood Ln Unit 1
- 1 Homestead Blvd
- 4 Summit Way Unit 1
- 22 Kruger Rd
- 17 Walnut Way
- 7 Locust Ln
- 6 John Matthews Rd
- 1200 Madison Place
- 4 Hilltop Dr Unit 2
- 13 Macneill Dr Unit 1
- 10 Cirrus Dr
- 8 Patriots Blvd
- 6 Mayhew St Unit 1L
- 5 Frostpane Ln
- 100 Main St Unit 2
- 1-2 Ashland Woods Ln
- 27 Hayden Rowe St Unit 1
- 5 Woodview Way
- 1800 Computer Dr
