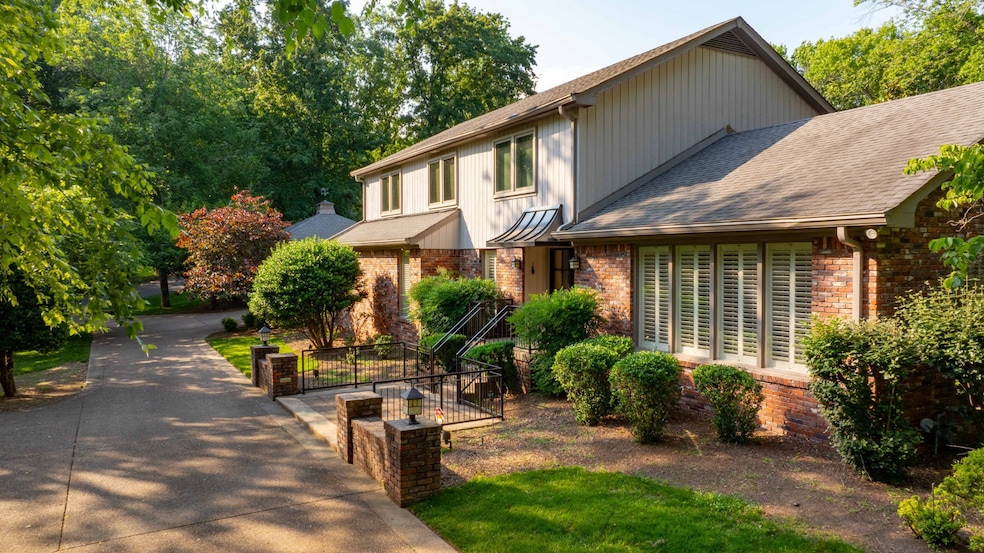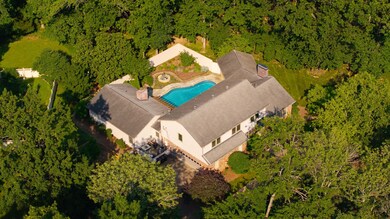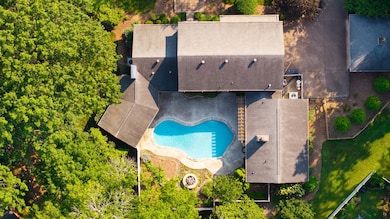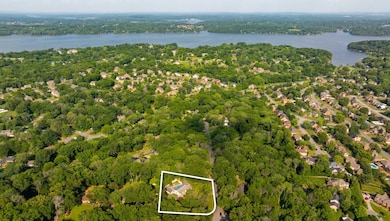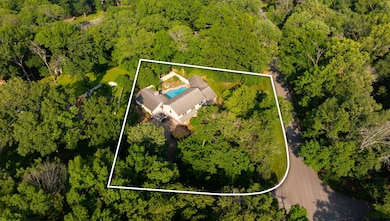
117 Trail E Hendersonville, TN 37075
Estimated payment $4,686/month
Highlights
- In Ground Pool
- 0.84 Acre Lot
- 2 Fireplaces
- Indian Lake Elementary School Rated A-
- Contemporary Architecture
- No HOA
About This Home
EXECUTIVE FAMILY home located in one of Hendersonville’s premier locations. CUSTOM ONE OWNER. Enthusiast’s dream rear yard...set for outdoor living with large pool, mature landscaping and trees, garden pavers, fencing, multiple exits from interior, extensive iron and brick surrounds, detached garage, as well as attached garage, dynamic fountain, a semi-circular driveway to provide easy in-and-out access. The 4353 square foot home has 5 (or 4 with office) bedrooms, 3.5 baths. Floor plan perfect for the executive family with formal living and dining, great room, sunroom, 2 lovely fireplaces. The handmade stone for fireplace was brought from RC Owen Farm (formally the Southern Grasslands Hunt and Racing Foundation, now The Hunt Club). Dynamic walnut appointments by Frank Stasek. Exterior doors exhibit wood overhead pergolas. State-of-the-art dynamic main level owner suite...exceptional bath suite with wider shower offering 2 heads, 4 sprays, and wand. This suite has an overlook to T.V. lounge below. Also second level owner suite. Built-ins, designer designed doors, wall murals, flexible room spaces. Qualified Buyers Only.
Listing Agent
RE/MAX Choice Properties Brokerage Phone: 6159733914 License #244049 Listed on: 06/25/2025

Home Details
Home Type
- Single Family
Est. Annual Taxes
- $3,056
Year Built
- Built in 1971
Lot Details
- 0.84 Acre Lot
- Back Yard Fenced
- Sloped Lot
Parking
- 4 Car Garage
Home Design
- Contemporary Architecture
- Brick Exterior Construction
- Shingle Roof
Interior Spaces
- 4,353 Sq Ft Home
- Property has 2 Levels
- Ceiling Fan
- 2 Fireplaces
- Gas Fireplace
- Interior Storage Closet
- Tile Flooring
- Crawl Space
- Home Security System
Kitchen
- Microwave
- Dishwasher
- Disposal
Bedrooms and Bathrooms
- 5 Bedrooms | 1 Main Level Bedroom
- Walk-In Closet
Pool
- In Ground Pool
Schools
- Indian Lake Elementary School
- Robert E Ellis Middle School
- Hendersonville High School
Utilities
- Cooling Available
- Heating System Uses Natural Gas
Community Details
- No Home Owners Association
- Point O View Sec 1 Subdivision
Listing and Financial Details
- Tax Lot 34
- Assessor Parcel Number 164K A 02000 000
Map
Home Values in the Area
Average Home Value in this Area
Tax History
| Year | Tax Paid | Tax Assessment Tax Assessment Total Assessment is a certain percentage of the fair market value that is determined by local assessors to be the total taxable value of land and additions on the property. | Land | Improvement |
|---|---|---|---|---|
| 2024 | $2,401 | $168,950 | $37,500 | $131,450 |
| 2023 | $3,127 | $96,375 | $20,000 | $76,375 |
| 2022 | $3,137 | $96,375 | $20,000 | $76,375 |
| 2021 | $3,137 | $96,375 | $20,000 | $76,375 |
| 2020 | $3,137 | $96,375 | $20,000 | $76,375 |
| 2019 | $3,137 | $0 | $0 | $0 |
| 2018 | $1,973 | $0 | $0 | $0 |
| 2017 | $1,973 | $0 | $0 | $0 |
| 2016 | $1,973 | $0 | $0 | $0 |
| 2015 | -- | $0 | $0 | $0 |
| 2014 | -- | $0 | $0 | $0 |
Property History
| Date | Event | Price | Change | Sq Ft Price |
|---|---|---|---|---|
| 06/27/2025 06/27/25 | Pending | -- | -- | -- |
| 06/25/2025 06/25/25 | For Sale | $799,900 | -- | $184 / Sq Ft |
Mortgage History
| Date | Status | Loan Amount | Loan Type |
|---|---|---|---|
| Closed | $400,000 | New Conventional | |
| Closed | $280,000 | Credit Line Revolving |
About the Listing Agent

Gwen Dowland leads the Gwen Dowland Team at Re/Max Choice Properties Gallatin, a subsidiary of Hendersonville Re/Max Choice Properties. She's a top producing agent in Sumner County from 1995-2005 and from 2007-2024, winning the Platinum Award of Excellence in Sumner County for more than 20 years, consistently ranking in the top one percent of Realtors nationwide. She was formerly selected as Sumner County Realtor of the Year by Goodall Homes.
Ms. Dowland has served on the board of
Gwen's Other Listings
Source: Realtracs
MLS Number: 2923220
APN: 164K-A-020.00
- 123 Trail E
- 102 Ballentrae Ct
- 110 Ballentrae Ct
- 112 Merrimac Dr
- 140 Cobbler Cir
- 106 Ballentrae Dr
- 123 Jefferson Dr
- 138 Hedgelawn Dr
- 219 Island Dr
- 168 Cobbler Cir
- 823 Cumberland Hills Dr
- 102 Cobbler Cir
- 0 Indian Lake Rd
- 542 Cumberland Hills Dr
- 134 Ervin Dr
- 632 Cumberland Hills Dr
- 121 E Ervin Dr
- 101 Cumberland Blue Trail
- 363 Indian Lake Rd
- 331 Indian Lake Rd
