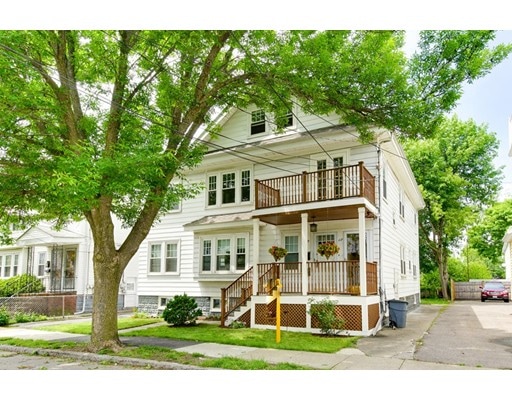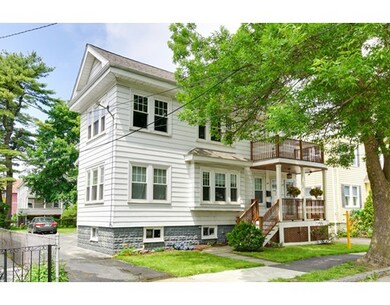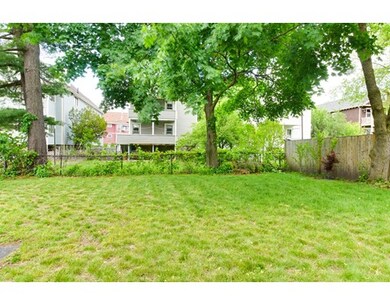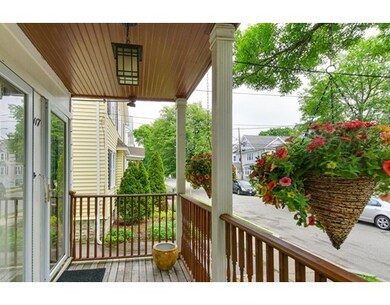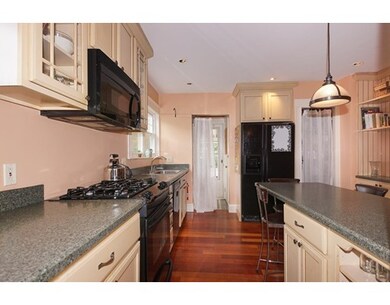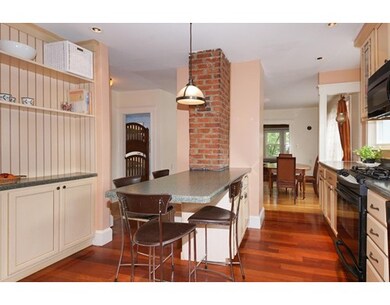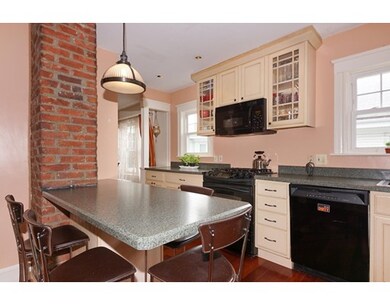
117 Varnum St Unit 119 Arlington, MA 02474
East Arlington NeighborhoodAbout This Home
As of February 2021Looking for East Arlington? Fantastic location convenient to all this wonderful neighborhood has to offer. This second floor, two level condo has a lovely open plan with hardwood floors throughout. The updated kitchen with breakfast bar leads to laundry and open back porch. The dining room has a wood burning fireplace. The living room leads to a sun room. Additionally, the second level has 2 bedrooms, a full bath, and a study or media room with French doors to the front porch and the stairway leading to the third floor complete with Brazilian hardwood floors. The spacious and light master bedroom has a beautiful en-suite bath with gorgeous tile, a whirlpool tub and separate shower stall. Get ready to enjoy this lovely and oversized back yard just in time for summer. Ideal for commuter's - just minutes to Alewife Station, Mass Ave. bus, restaurants, Capitol Theatre, Minuteman Bike Path, Parks and more. A must see!
Property Details
Home Type
Condominium
Est. Annual Taxes
$9,830
Year Built
1926
Lot Details
0
Listing Details
- Unit Level: 2
- Unit Placement: Upper
- Property Type: Condominium/Co-Op
- CC Type: Condo
- Style: 2/3 Family
- Other Agent: 1.00
- Lead Paint: Unknown
- Year Round: Yes
- Year Built Description: Approximate
- Special Features: None
- Property Sub Type: Condos
- Year Built: 1926
Interior Features
- Has Basement: Yes
- Fireplaces: 1
- Primary Bathroom: Yes
- Number of Rooms: 9
- Amenities: Public Transportation, Shopping, Park, Walk/Jog Trails, Bike Path, Highway Access, Public School, T-Station
- Electric: Circuit Breakers, 100 Amps
- Flooring: Tile, Hardwood
- Interior Amenities: Cable Available
- Bedroom 2: Second Floor, 13X12
- Bedroom 3: Second Floor, 12X11
- Bathroom #1: Second Floor
- Bathroom #2: Third Floor
- Kitchen: Second Floor, 15X12
- Laundry Room: Second Floor
- Living Room: Second Floor, 13X12
- Master Bedroom: Third Floor, 17X17
- Master Bedroom Description: Skylight, Closet, Flooring - Hardwood
- Dining Room: Second Floor, 12X12
- Family Room: Third Floor, 16X13
- No Bedrooms: 3
- Full Bathrooms: 2
- Oth1 Room Name: Sun Room
- Oth1 Dimen: 13X9
- Oth1 Dscrp: Flooring - Hardwood
- Oth1 Level: Second Floor
- Oth2 Room Name: Study
- Oth2 Dimen: 12X10
- Oth2 Dscrp: Flooring - Hardwood, Balcony / Deck, French Doors
- Oth2 Level: Second Floor
- No Living Levels: 2
- Main Lo: B99241
- Main So: K95001
Exterior Features
- Construction: Frame
- Exterior: Aluminum
- Exterior Unit Features: Porch
Garage/Parking
- Parking: Off-Street, Paved Driveway
- Parking Spaces: 2
Utilities
- Heat Zones: 2
- Hot Water: Natural Gas, Tank
- Utility Connections: for Gas Range, Washer Hookup
- Sewer: City/Town Sewer
- Water: City/Town Water
- Sewage District: MWRA
Condo/Co-op/Association
- Condominium Name: 117-119 Varnum Street
- Association Fee Includes: Water, Sewer, Master Insurance
- Management: Owner Association
- Pets Allowed: Yes w/ Restrictions
- No Units: 2
- Unit Building: 117
Fee Information
- Fee Interval: Monthly
Schools
- Elementary School: Hardy Elem.
- Middle School: Ottoson Middle
- High School: Arlington
Lot Info
- Zoning: RD2
Ownership History
Purchase Details
Home Financials for this Owner
Home Financials are based on the most recent Mortgage that was taken out on this home.Purchase Details
Home Financials for this Owner
Home Financials are based on the most recent Mortgage that was taken out on this home.Purchase Details
Home Financials for this Owner
Home Financials are based on the most recent Mortgage that was taken out on this home.Similar Homes in Arlington, MA
Home Values in the Area
Average Home Value in this Area
Purchase History
| Date | Type | Sale Price | Title Company |
|---|---|---|---|
| Deed | -- | -- | |
| Deed | -- | -- | |
| Deed | $410,000 | -- |
Mortgage History
| Date | Status | Loan Amount | Loan Type |
|---|---|---|---|
| Open | $295,000 | New Conventional | |
| Previous Owner | $306,500 | No Value Available | |
| Previous Owner | $320,400 | Purchase Money Mortgage | |
| Previous Owner | $328,000 | Purchase Money Mortgage | |
| Previous Owner | $50,000 | No Value Available | |
| Previous Owner | $25,000 | No Value Available |
Property History
| Date | Event | Price | Change | Sq Ft Price |
|---|---|---|---|---|
| 02/26/2021 02/26/21 | Sold | $915,000 | +4.6% | $432 / Sq Ft |
| 01/13/2021 01/13/21 | Pending | -- | -- | -- |
| 01/06/2021 01/06/21 | For Sale | $875,000 | +23.9% | $413 / Sq Ft |
| 09/11/2017 09/11/17 | Sold | $706,000 | +3.1% | $403 / Sq Ft |
| 07/26/2017 07/26/17 | Pending | -- | -- | -- |
| 07/21/2017 07/21/17 | For Sale | $685,000 | 0.0% | $391 / Sq Ft |
| 06/08/2017 06/08/17 | Pending | -- | -- | -- |
| 06/01/2017 06/01/17 | For Sale | $685,000 | -- | $391 / Sq Ft |
Tax History Compared to Growth
Tax History
| Year | Tax Paid | Tax Assessment Tax Assessment Total Assessment is a certain percentage of the fair market value that is determined by local assessors to be the total taxable value of land and additions on the property. | Land | Improvement |
|---|---|---|---|---|
| 2025 | $9,830 | $912,700 | $577,200 | $335,500 |
| 2024 | $9,294 | $877,600 | $549,400 | $328,200 |
| 2023 | $9,124 | $813,900 | $460,600 | $353,300 |
| 2022 | $9,069 | $794,100 | $444,000 | $350,100 |
| 2021 | $8,824 | $778,100 | $444,000 | $334,100 |
| 2020 | $8,608 | $778,300 | $444,000 | $334,300 |
| 2019 | $8,264 | $733,900 | $471,800 | $262,100 |
| 2018 | $7,353 | $606,200 | $344,100 | $262,100 |
| 2017 | $6,850 | $545,400 | $299,700 | $245,700 |
| 2016 | $6,413 | $501,000 | $255,300 | $245,700 |
| 2015 | $6,348 | $468,500 | $249,800 | $218,700 |
Agents Affiliated with this Home
-
Nancy Kramer

Seller's Agent in 2021
Nancy Kramer
Coldwell Banker Realty - Cambridge
(617) 953-7717
3 in this area
34 Total Sales
-
Julie McClure
J
Seller Co-Listing Agent in 2021
Julie McClure
Coldwell Banker Realty - Cambridge
(617) 864-4430
3 in this area
10 Total Sales
-
M
Buyer's Agent in 2021
Matthew Zborezny
Redfin Corp.
-
Steve Savarese

Seller's Agent in 2017
Steve Savarese
Senne
(617) 962-4823
5 in this area
87 Total Sales
-
Sara Rosenfeld

Buyer's Agent in 2017
Sara Rosenfeld
Coldwell Banker Realty - Cambridge
(617) 939-7277
1 in this area
32 Total Sales
Map
Source: MLS Property Information Network (MLS PIN)
MLS Number: 72174976
APN: ARLI-000040-000004-000019
- 86 Melrose St Unit 88
- 88 Melrose St Unit 88
- 58-60 Thorndike St Unit 60
- 24 Parker St Unit 24
- 17 Teel St Unit 1
- 34 Amsden St Unit 2
- 38 Amsden St Unit 38
- 19 Winter St
- 18 Hamilton Rd Unit 502
- 45 Grafton St
- 7 Newman St
- 27 Alewife Brook Pkwy
- 7 Richard Ave
- 5 Belknap St Unit 1
- 5 Belknap St Unit 2
- 5 Belknap St Unit 4
- 61 Colonial Dr
- 72-74 Grafton St Unit 2
- 112 Jackson St Unit 1
- 112 Jackson St
