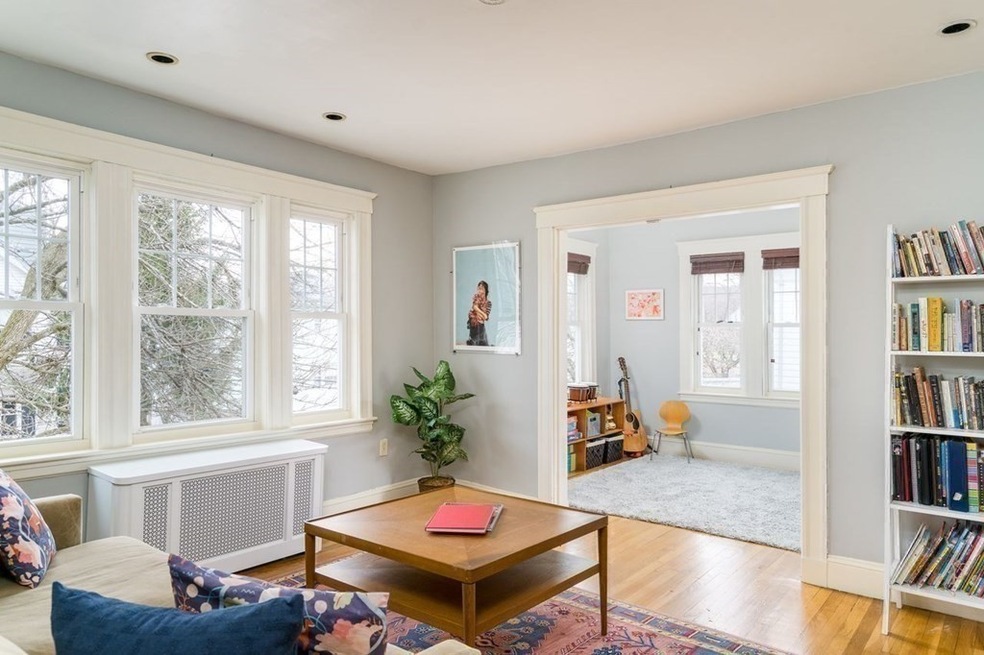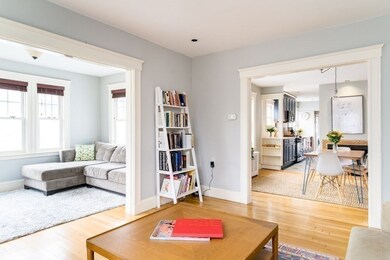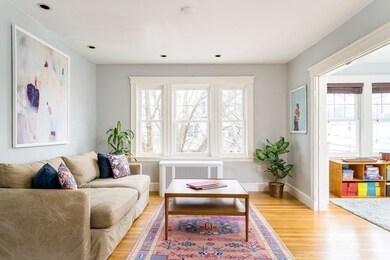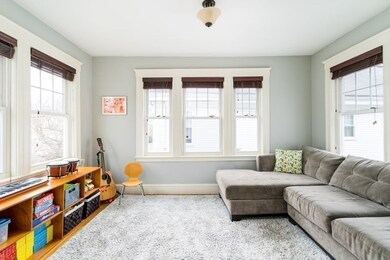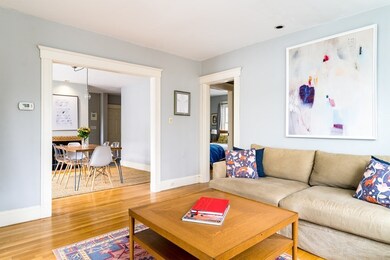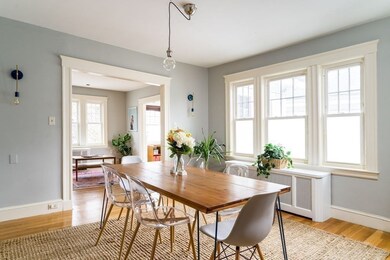
117 Varnum St Unit 119 Arlington, MA 02474
East Arlington NeighborhoodHighlights
- Wood Flooring
- French Doors
- High Speed Internet
- Hardy Elementary School Rated A
- Heating System Uses Steam
- 2-minute walk to Thorndike Field
About This Home
As of February 2021Larger than most single-family homes & located only 300 ft. to the Bike Path, Magnolia Park & playground plus 0.4 miles to the T-stop. Brilliant light through an abundance of windows creates a bright living space in this 9-room beauty. Flexible open floor plan combines w/bonus spaces for home office, family room or playroom. Fireplace dining room with a wall of south-facing windows flows into both kitchen & living room. Easy access to multiple outdoor spaces incl. 2 spacious porches & over-sized back yard. Classic features include rich wood floors plus original wood trim blended w/contemporary features incl. renovated quartz deluxe eat-in kitchen w/adjoining porch, dazzling baths & cathedral ceilings w/ multiple skylights. Amazing Master Suite, luxury 4-piece master bath & family room on top level. Conveniently located laundry area plus plenty of in-unit & basement storage. 2 parking spaces plus easy access to many conveniences in nearby Capitol Square, Cambridge & more. A rare find!
Last Agent to Sell the Property
Coldwell Banker Realty - Cambridge Listed on: 01/06/2021

Last Buyer's Agent
Matthew Zborezny
Redfin Corp.

Property Details
Home Type
- Condominium
Est. Annual Taxes
- $9,830
Year Built
- Built in 1926
HOA Fees
- $341 per month
Kitchen
- Range<<rangeHoodToken>>
- <<microwave>>
- Dishwasher
- Disposal
Flooring
- Wood
- Tile
Laundry
- Laundry in unit
- Dryer
- Washer
Utilities
- Window Unit Cooling System
- Radiator
- Heating System Uses Steam
- Heating System Uses Gas
- Individual Controls for Heating
- Water Holding Tank
- Natural Gas Water Heater
- High Speed Internet
- Cable TV Available
Additional Features
- French Doors
- Year Round Access
- Basement
Community Details
- Call for details about the types of pets allowed
Listing and Financial Details
- Assessor Parcel Number M:004.A B:0004 L:0117
Ownership History
Purchase Details
Home Financials for this Owner
Home Financials are based on the most recent Mortgage that was taken out on this home.Purchase Details
Home Financials for this Owner
Home Financials are based on the most recent Mortgage that was taken out on this home.Purchase Details
Home Financials for this Owner
Home Financials are based on the most recent Mortgage that was taken out on this home.Similar Homes in the area
Home Values in the Area
Average Home Value in this Area
Purchase History
| Date | Type | Sale Price | Title Company |
|---|---|---|---|
| Deed | -- | -- | |
| Deed | -- | -- | |
| Deed | $410,000 | -- |
Mortgage History
| Date | Status | Loan Amount | Loan Type |
|---|---|---|---|
| Open | $295,000 | New Conventional | |
| Previous Owner | $306,500 | No Value Available | |
| Previous Owner | $320,400 | Purchase Money Mortgage | |
| Previous Owner | $328,000 | Purchase Money Mortgage | |
| Previous Owner | $50,000 | No Value Available | |
| Previous Owner | $25,000 | No Value Available |
Property History
| Date | Event | Price | Change | Sq Ft Price |
|---|---|---|---|---|
| 02/26/2021 02/26/21 | Sold | $915,000 | +4.6% | $432 / Sq Ft |
| 01/13/2021 01/13/21 | Pending | -- | -- | -- |
| 01/06/2021 01/06/21 | For Sale | $875,000 | +23.9% | $413 / Sq Ft |
| 09/11/2017 09/11/17 | Sold | $706,000 | +3.1% | $403 / Sq Ft |
| 07/26/2017 07/26/17 | Pending | -- | -- | -- |
| 07/21/2017 07/21/17 | For Sale | $685,000 | 0.0% | $391 / Sq Ft |
| 06/08/2017 06/08/17 | Pending | -- | -- | -- |
| 06/01/2017 06/01/17 | For Sale | $685,000 | -- | $391 / Sq Ft |
Tax History Compared to Growth
Tax History
| Year | Tax Paid | Tax Assessment Tax Assessment Total Assessment is a certain percentage of the fair market value that is determined by local assessors to be the total taxable value of land and additions on the property. | Land | Improvement |
|---|---|---|---|---|
| 2025 | $9,830 | $912,700 | $577,200 | $335,500 |
| 2024 | $9,294 | $877,600 | $549,400 | $328,200 |
| 2023 | $9,124 | $813,900 | $460,600 | $353,300 |
| 2022 | $9,069 | $794,100 | $444,000 | $350,100 |
| 2021 | $8,824 | $778,100 | $444,000 | $334,100 |
| 2020 | $8,608 | $778,300 | $444,000 | $334,300 |
| 2019 | $8,264 | $733,900 | $471,800 | $262,100 |
| 2018 | $7,353 | $606,200 | $344,100 | $262,100 |
| 2017 | $6,850 | $545,400 | $299,700 | $245,700 |
| 2016 | $6,413 | $501,000 | $255,300 | $245,700 |
| 2015 | $6,348 | $468,500 | $249,800 | $218,700 |
Agents Affiliated with this Home
-
Nancy Kramer

Seller's Agent in 2021
Nancy Kramer
Coldwell Banker Realty - Cambridge
(617) 953-7717
3 in this area
34 Total Sales
-
Julie McClure
J
Seller Co-Listing Agent in 2021
Julie McClure
Coldwell Banker Realty - Cambridge
(617) 864-4430
3 in this area
10 Total Sales
-
M
Buyer's Agent in 2021
Matthew Zborezny
Redfin Corp.
-
Steve Savarese

Seller's Agent in 2017
Steve Savarese
Senne
(617) 962-4823
5 in this area
87 Total Sales
-
Sara Rosenfeld

Buyer's Agent in 2017
Sara Rosenfeld
Coldwell Banker Realty - Cambridge
(617) 939-7277
1 in this area
32 Total Sales
Map
Source: MLS Property Information Network (MLS PIN)
MLS Number: 72770789
APN: ARLI-000040-000004-000019
- 86 Melrose St Unit 88
- 88 Melrose St Unit 88
- 58-60 Thorndike St Unit 60
- 24 Parker St Unit 24
- 17 Teel St Unit 1
- 34 Amsden St Unit 2
- 38 Amsden St Unit 38
- 19 Winter St
- 18 Hamilton Rd Unit 502
- 7 Newman St
- 27 Alewife Brook Pkwy
- 45 Grafton St
- 112 Jackson St Unit 1
- 112 Jackson St
- 7 Richard Ave
- 61 Colonial Dr
- 129 Harvey St
- 19 Cottage Park Ave
- 5 Belknap St Unit 1
- 5 Belknap St Unit 2
