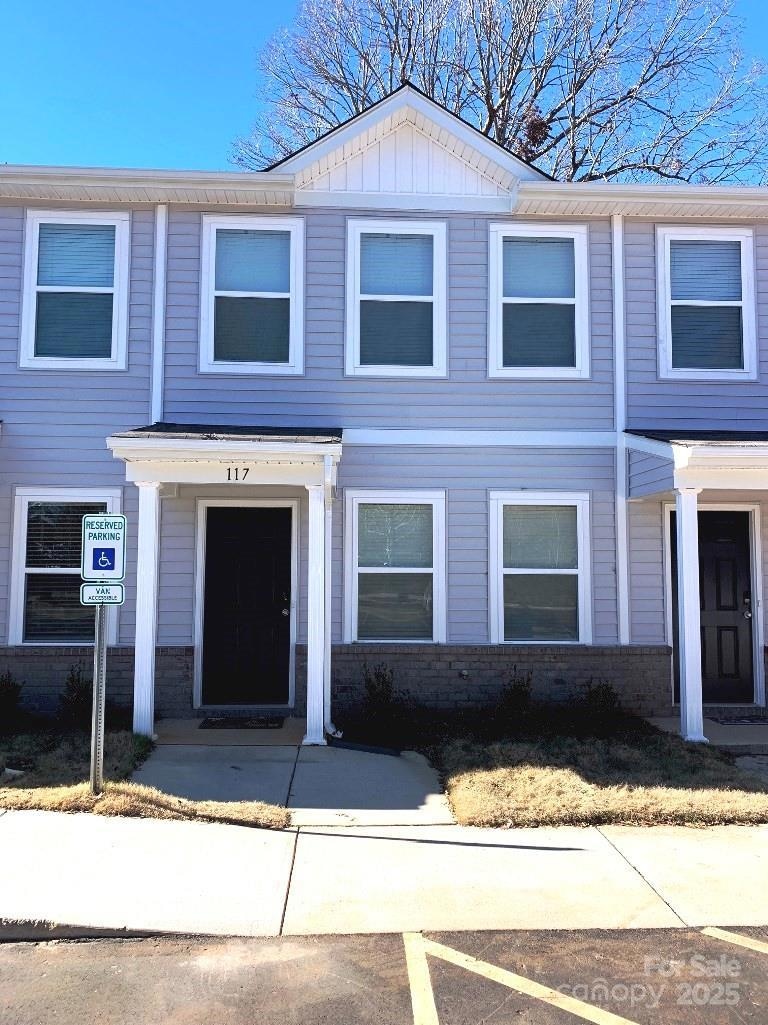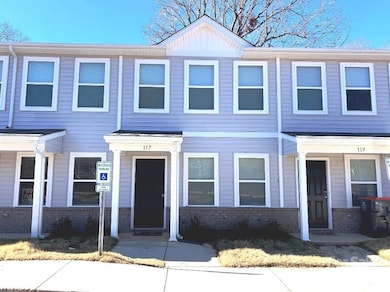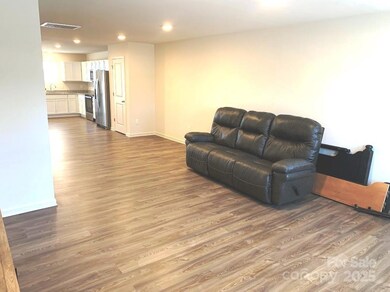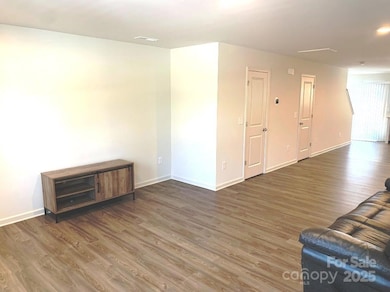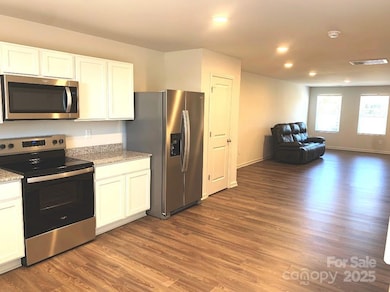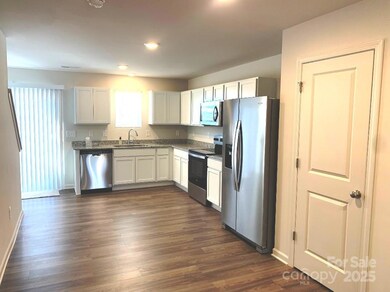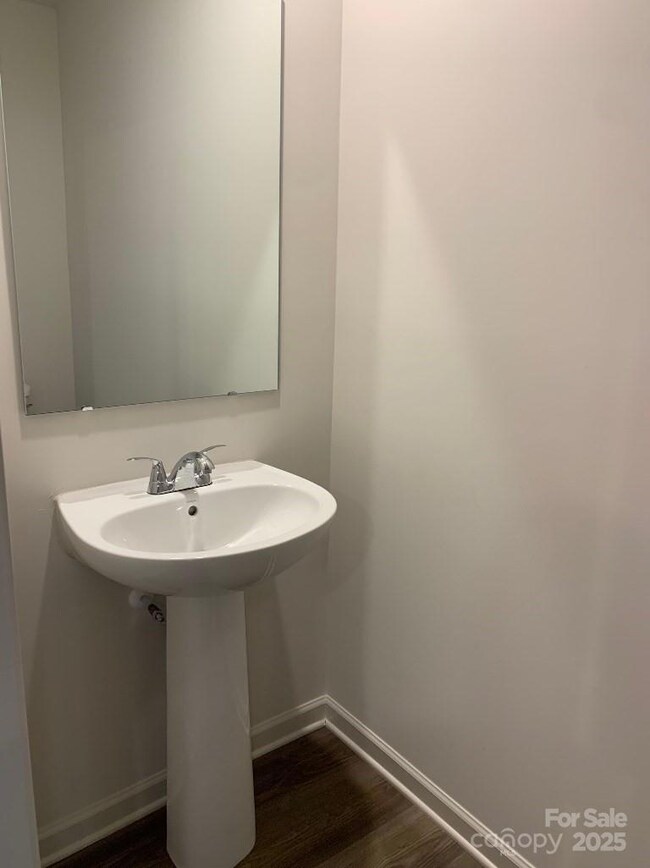
117 Villa Ln Unit 9 Lincolnton, NC 28092
Highlights
- Open Floorplan
- Walk-In Closet
- Laundry Room
- Lawn
- Patio
- Front Green Space
About This Home
As of March 20252 Story Townhome in Lithia Townhome Community! Open concept with lots of living space between living room & spacious kitchen. Granite tops & stainless steel appliances add lots of class to this beautiful townhome. Microwave, dishwasher, refrigerator, oven/range, washer & dryer are all included. All bedrooms & laundry are on the second floor. Both bedrooms have private baths & spacious closets. Come see for yourself!!!
Last Agent to Sell the Property
Marc 1 Realty Brokerage Email: greg@goodsonbussales.com License #251946 Listed on: 01/16/2025
Townhouse Details
Home Type
- Townhome
Year Built
- Built in 2024
Lot Details
- Front Green Space
- Privacy Fence
- Cleared Lot
- Lawn
HOA Fees
- $150 Monthly HOA Fees
Home Design
- Slab Foundation
- Vinyl Siding
Interior Spaces
- 2-Story Property
- Open Floorplan
- Insulated Windows
- Vinyl Flooring
Kitchen
- Electric Oven
- Electric Range
- <<microwave>>
- Plumbed For Ice Maker
- Dishwasher
Bedrooms and Bathrooms
- 2 Bedrooms
- Walk-In Closet
Laundry
- Laundry Room
- Dryer
- Washer
Parking
- Handicap Parking
- 2 Open Parking Spaces
- Parking Lot
Accessible Home Design
- More Than Two Accessible Exits
Outdoor Features
- Patio
- Fire Pit
Schools
- G.E. Massey Elementary School
- Lincolnton Middle School
- Lincolnton High School
Utilities
- Central Air
- Heat Pump System
- Electric Water Heater
- Cable TV Available
Community Details
- Red Rock Management Association, Phone Number (888) 757-3376
- Lithia Townhomes Subdivision
- Mandatory home owners association
Listing and Financial Details
- Assessor Parcel Number 107531
Ownership History
Purchase Details
Home Financials for this Owner
Home Financials are based on the most recent Mortgage that was taken out on this home.Purchase Details
Home Financials for this Owner
Home Financials are based on the most recent Mortgage that was taken out on this home.Similar Homes in Lincolnton, NC
Home Values in the Area
Average Home Value in this Area
Purchase History
| Date | Type | Sale Price | Title Company |
|---|---|---|---|
| Warranty Deed | $199,000 | None Listed On Document | |
| Special Warranty Deed | $196,000 | First American Title | |
| Special Warranty Deed | $196,000 | First American Title |
Mortgage History
| Date | Status | Loan Amount | Loan Type |
|---|---|---|---|
| Open | $195,395 | New Conventional | |
| Previous Owner | $158,751 | VA |
Property History
| Date | Event | Price | Change | Sq Ft Price |
|---|---|---|---|---|
| 03/07/2025 03/07/25 | Sold | $199,000 | -0.3% | $149 / Sq Ft |
| 01/16/2025 01/16/25 | For Sale | $199,500 | +1.8% | $149 / Sq Ft |
| 10/23/2024 10/23/24 | Sold | $195,990 | 0.0% | $146 / Sq Ft |
| 06/17/2024 06/17/24 | Pending | -- | -- | -- |
| 06/14/2024 06/14/24 | For Sale | $195,990 | -- | $146 / Sq Ft |
Tax History Compared to Growth
Tax History
| Year | Tax Paid | Tax Assessment Tax Assessment Total Assessment is a certain percentage of the fair market value that is determined by local assessors to be the total taxable value of land and additions on the property. | Land | Improvement |
|---|---|---|---|---|
| 2024 | -- | $0 | $0 | $0 |
Agents Affiliated with this Home
-
Greg Goodson
G
Seller's Agent in 2025
Greg Goodson
Marc 1 Realty
(828) 234-1276
8 Total Sales
-
CJ Floyd

Buyer's Agent in 2025
CJ Floyd
RE/MAX
(704) 860-9592
69 Total Sales
-
Susan Ruybal Thompson
S
Seller's Agent in 2024
Susan Ruybal Thompson
WJHBNCLLC
(704) 999-1457
1,023 Total Sales
-
N
Buyer's Agent in 2024
Non Member
NC_CanopyMLS
Map
Source: Canopy MLS (Canopy Realtor® Association)
MLS Number: 4214436
APN: 107531
- 2203 Arney St
- 314 Little St
- 2209 Dale Ave
- 115 Turner St
- 00 Turner St
- 329 Highland Dr
- 2109 Boggs St
- 2815 Highland Dr
- 2237 Catawba Heights Rd
- 312 Shady Ln
- 2096 Lithia Springs Rd
- 208 Wellington Dr
- Lot 51 Hares Way
- Lot 49 Hares Way
- Lot 50 Hares Way
- 1235 Wilma Sigmon Rd
- 104 Shields Dr
- 2546 N Carolina Highway 150
- 920 Hunting Ave
- 120 Labans Ln
