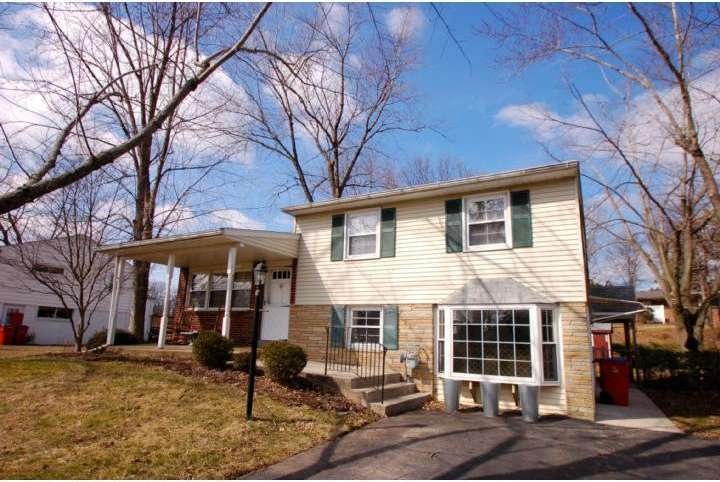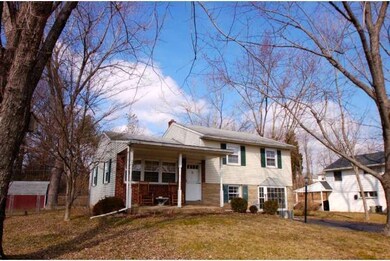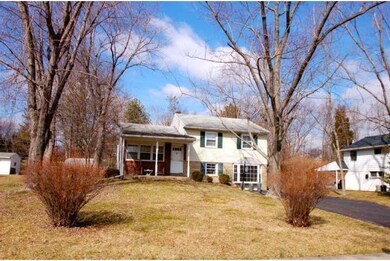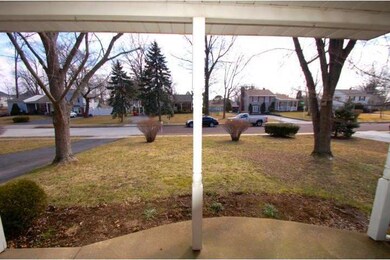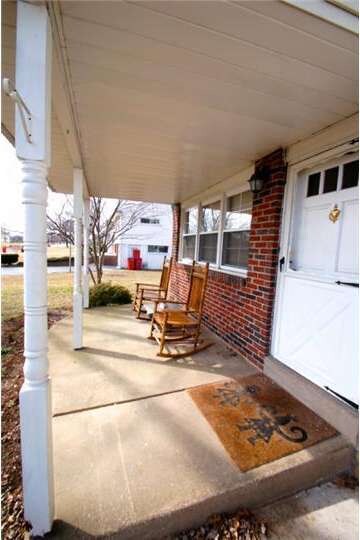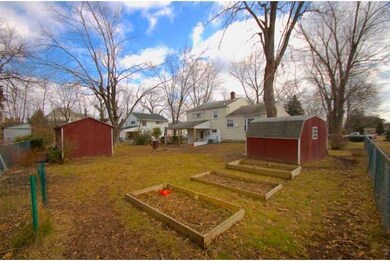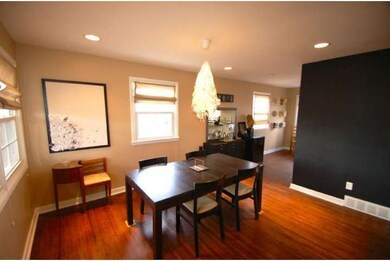
117 Wayne Ave Eagleville, PA 19403
Highlights
- Colonial Architecture
- Wood Flooring
- No HOA
- Skyview Upper Elementary School Rated A-
- Attic
- Porch
About This Home
As of July 2018This home just jumped straight to the top of your "MUST HAVE" list! The sellers are crazy for leaving after all the upgrades they just did! Print this out and tell your agent to set up an appointment pronto! Quaint Wayne Ave leads you to this 3 bed charmer in the Methacton School District! Kitchen has been expanded & updated with pendant lighting over your new breakfast bar, new tile floors, gorgeous butcher block counters, new cabinets, dishwasher, microwave, vent hood & ceiling fan. Owners poured their hearts into upgrading the home with recessed lighting throughout, stunningly refinished original hardwood floors, built in hallway bookcase, all new paint, electric dimmer light switches, door knobs and outlets. Bathroom has new tile floor, vanity, vent, shower head, shelving and molding. Family Room with it's beautiful bay window has been expanded and newly tiled. In the bedrooms you'll find new ceiling fans, electric dimmers, baseboards and crown molding! Fenced rear yard with 2 sheds - 1 with electric!
Last Agent to Sell the Property
Bobby Daddis
Entourage Elite Real Estate-Conshohocken Listed on: 02/27/2013
Last Buyer's Agent
JIM HETRICK
Weichert Realtors
Home Details
Home Type
- Single Family
Est. Annual Taxes
- $3,730
Year Built
- Built in 1956
Lot Details
- 0.31 Acre Lot
- Level Lot
- Back, Front, and Side Yard
- Property is in good condition
- Property is zoned R2
Parking
- 3 Open Parking Spaces
Home Design
- Colonial Architecture
- Split Level Home
- Brick Exterior Construction
- Aluminum Siding
- Stone Siding
Interior Spaces
- 1,350 Sq Ft Home
- Bay Window
- Family Room
- Living Room
- Dining Room
- Partial Basement
- Laundry on lower level
- Attic
Flooring
- Wood
- Wall to Wall Carpet
- Tile or Brick
Bedrooms and Bathrooms
- 3 Bedrooms
- En-Suite Primary Bedroom
- 1 Full Bathroom
Outdoor Features
- Patio
- Shed
- Porch
Utilities
- Forced Air Heating and Cooling System
- Heating System Uses Gas
- Natural Gas Water Heater
Community Details
- No Home Owners Association
Listing and Financial Details
- Tax Lot 062
- Assessor Parcel Number 43-00-15745-007
Ownership History
Purchase Details
Home Financials for this Owner
Home Financials are based on the most recent Mortgage that was taken out on this home.Purchase Details
Home Financials for this Owner
Home Financials are based on the most recent Mortgage that was taken out on this home.Purchase Details
Home Financials for this Owner
Home Financials are based on the most recent Mortgage that was taken out on this home.Purchase Details
Home Financials for this Owner
Home Financials are based on the most recent Mortgage that was taken out on this home.Purchase Details
Similar Home in the area
Home Values in the Area
Average Home Value in this Area
Purchase History
| Date | Type | Sale Price | Title Company |
|---|---|---|---|
| Deed | -- | None Listed On Document | |
| Deed | -- | None Listed On Document | |
| Deed | $260,000 | None Available | |
| Deed | $240,000 | None Available | |
| Deed | $240,000 | None Available | |
| Interfamily Deed Transfer | -- | -- |
Mortgage History
| Date | Status | Loan Amount | Loan Type |
|---|---|---|---|
| Open | $102,000 | New Conventional | |
| Closed | $54,000 | Credit Line Revolving | |
| Previous Owner | $249,993 | VA | |
| Previous Owner | $250,705 | VA | |
| Previous Owner | $235,653 | FHA | |
| Previous Owner | $228,000 | No Value Available |
Property History
| Date | Event | Price | Change | Sq Ft Price |
|---|---|---|---|---|
| 07/02/2018 07/02/18 | Sold | $260,000 | +2.0% | $193 / Sq Ft |
| 05/06/2018 05/06/18 | Pending | -- | -- | -- |
| 05/03/2018 05/03/18 | For Sale | $254,900 | +2.4% | $189 / Sq Ft |
| 05/31/2013 05/31/13 | Sold | $249,000 | -0.4% | $184 / Sq Ft |
| 05/06/2013 05/06/13 | Pending | -- | -- | -- |
| 03/26/2013 03/26/13 | Price Changed | $249,900 | 0.0% | $185 / Sq Ft |
| 02/27/2013 02/27/13 | For Sale | $250,000 | -- | $185 / Sq Ft |
Tax History Compared to Growth
Tax History
| Year | Tax Paid | Tax Assessment Tax Assessment Total Assessment is a certain percentage of the fair market value that is determined by local assessors to be the total taxable value of land and additions on the property. | Land | Improvement |
|---|---|---|---|---|
| 2024 | $4,831 | $118,450 | $52,350 | $66,100 |
| 2023 | $4,648 | $118,450 | $52,350 | $66,100 |
| 2022 | $4,521 | $118,450 | $52,350 | $66,100 |
| 2021 | $4,404 | $118,450 | $52,350 | $66,100 |
| 2020 | $4,301 | $118,450 | $52,350 | $66,100 |
| 2019 | $4,262 | $118,450 | $52,350 | $66,100 |
| 2018 | $4,262 | $118,450 | $52,350 | $66,100 |
| 2017 | $4,069 | $118,450 | $52,350 | $66,100 |
| 2016 | $4,023 | $118,450 | $52,350 | $66,100 |
| 2015 | $3,867 | $118,450 | $52,350 | $66,100 |
| 2014 | $3,867 | $118,450 | $52,350 | $66,100 |
Agents Affiliated with this Home
-
Girard Sisca
G
Seller's Agent in 2018
Girard Sisca
Realty One Group Restore - Collegeville
(610) 764-0001
2 in this area
10 Total Sales
-
Anatoly Vinokurov

Buyer's Agent in 2018
Anatoly Vinokurov
Dan Real Estate, Inc.
(267) 808-6333
157 Total Sales
-
B
Seller's Agent in 2013
Bobby Daddis
Entourage Elite Real Estate-Conshohocken
-
J
Buyer's Agent in 2013
JIM HETRICK
Weichert Corporate
Map
Source: Bright MLS
MLS Number: 1003347192
APN: 43-00-15745-007
- 38 Clara St
- 38 Ivy Cir
- 14 N Trooper Rd
- 10 N Hillside Cir
- 8021 Fair View Ln
- 9008 Trolley Ln
- 520 Deerfield Dr
- 529 Long Meadow Rd
- 2499 Rockwood Dr
- 636 Hillside Ave
- 2475 Fieldcrest Ave
- 801 N Park Ave
- 136 Markley Farm Cir
- 2821 Delta Ln
- 3126 Ridge Pike
- 2408 Norrington Dr
- 930 Heritage Dr
- 1332 Statesman Rd
- 1042 Rafter Rd
- 302 Rogers Rd
