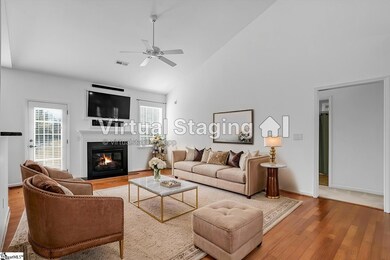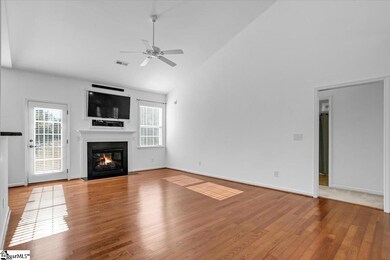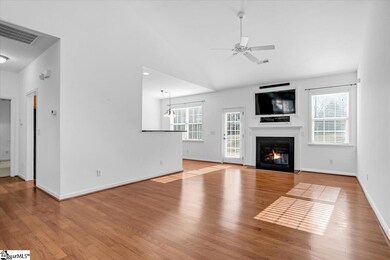
117 Wild Thorn Ln Greenville, SC 29615
Highway 14 Area NeighborhoodHighlights
- Open Floorplan
- Ranch Style House
- Great Room
- Oakview Elementary School Rated A
- Wood Flooring
- Breakfast Room
About This Home
As of May 2025Easy Living in the Heart of Five Forks! Welcome to Shadow Moss, a sought-after, established neighborhood where convenience meets comfort! This one-level, low-maintenance gem offers 3 bedrooms, 2 baths, and an attached two-car garage—perfect for easy living! Inside, you’ll love the open floor plan, featuring a cozy gas fireplace, a walk-in laundry room, and a kitchen equipped with all appliances—yes, that includes the refrigerator, washer, and dryer! Plus, there’s a reverse osmosis water system for fresh, clean drinking water. The primary suite is a true retreat with a huge walk-in closet, dual sink vanity, a separate shower, and a soaking tub—because you deserve a little luxury! Every window is dressed with blinds, so you can move right in and feel at home. Step outside to your fenced-in backyard on a .20-acre lot, complete with a patio for outdoor enjoyment. And forget the lawn maintenance—it’s included, along with trash service for ultimate ease! Living in Shadow Moss means having top-notch community amenities at your fingertips: a clubhouse, exercise facility, pool, walking paths, and sidewalks to enjoy the neighborhood charm. Plus, you’re just minutes from shopping, dining, the airport, and top-rated schools! And here’s the best part—this home comes with newer major systems, including a 2023 roof, 2022 water heater, and 2021 HVAC. Talk about peace of mind! Don’t miss out on this incredible opportunity for easy, convenient living in the heart of Five Forks! Schedule your showing today!
Last Agent to Sell the Property
BHHS C Dan Joyner - Midtown License #94813 Listed on: 02/20/2025

Home Details
Home Type
- Single Family
Est. Annual Taxes
- $1,230
Year Built
- Built in 2008
Lot Details
- 8,712 Sq Ft Lot
- Lot Dimensions are 65x133x65x133
- Fenced Yard
- Level Lot
- Few Trees
HOA Fees
- $162 Monthly HOA Fees
Parking
- 2 Car Attached Garage
Home Design
- Ranch Style House
- Traditional Architecture
- Slab Foundation
- Architectural Shingle Roof
- Vinyl Siding
- Stone Exterior Construction
Interior Spaces
- 1,537 Sq Ft Home
- 1,400-1,599 Sq Ft Home
- Open Floorplan
- Tray Ceiling
- Smooth Ceilings
- Ceiling height of 9 feet or more
- Ceiling Fan
- Ventless Fireplace
- Gas Log Fireplace
- Window Treatments
- Great Room
- Breakfast Room
- Dining Room
- Fire and Smoke Detector
Kitchen
- Electric Oven
- <<selfCleaningOvenToken>>
- Free-Standing Electric Range
- <<builtInMicrowave>>
- Dishwasher
- Laminate Countertops
- Disposal
Flooring
- Wood
- Carpet
- Ceramic Tile
Bedrooms and Bathrooms
- 3 Main Level Bedrooms
- Walk-In Closet
- 2 Full Bathrooms
- Garden Bath
Laundry
- Laundry Room
- Laundry on main level
- Dryer
- Washer
Attic
- Storage In Attic
- Pull Down Stairs to Attic
Outdoor Features
- Patio
Schools
- Oakview Elementary School
- Beck Middle School
- J. L. Mann High School
Utilities
- Forced Air Heating and Cooling System
- Underground Utilities
- Water Filtration System
- Electric Water Heater
- Cable TV Available
Community Details
- Built by Windsor -Aughtry
- Shadow Moss Subdivision
- Mandatory home owners association
Listing and Financial Details
- Assessor Parcel Number 0539.43-01-055.00
Ownership History
Purchase Details
Home Financials for this Owner
Home Financials are based on the most recent Mortgage that was taken out on this home.Purchase Details
Purchase Details
Home Financials for this Owner
Home Financials are based on the most recent Mortgage that was taken out on this home.Similar Homes in Greenville, SC
Home Values in the Area
Average Home Value in this Area
Purchase History
| Date | Type | Sale Price | Title Company |
|---|---|---|---|
| Deed | $368,000 | None Listed On Document | |
| Deed | $178,600 | -- | |
| Deed | $182,596 | None Available |
Mortgage History
| Date | Status | Loan Amount | Loan Type |
|---|---|---|---|
| Open | $193,000 | New Conventional | |
| Previous Owner | $100,000 | Credit Line Revolving | |
| Previous Owner | $164,300 | Purchase Money Mortgage |
Property History
| Date | Event | Price | Change | Sq Ft Price |
|---|---|---|---|---|
| 05/30/2025 05/30/25 | Sold | $368,000 | -1.3% | $263 / Sq Ft |
| 04/30/2025 04/30/25 | Pending | -- | -- | -- |
| 02/28/2025 02/28/25 | Price Changed | $373,000 | -2.6% | $266 / Sq Ft |
| 02/20/2025 02/20/25 | For Sale | $383,000 | -- | $274 / Sq Ft |
Tax History Compared to Growth
Tax History
| Year | Tax Paid | Tax Assessment Tax Assessment Total Assessment is a certain percentage of the fair market value that is determined by local assessors to be the total taxable value of land and additions on the property. | Land | Improvement |
|---|---|---|---|---|
| 2024 | $1,230 | $8,080 | $1,360 | $6,720 |
| 2023 | $1,230 | $8,080 | $1,360 | $6,720 |
| 2022 | $1,186 | $8,080 | $1,360 | $6,720 |
| 2021 | $1,187 | $8,080 | $1,360 | $6,720 |
| 2020 | $1,099 | $7,020 | $1,280 | $5,740 |
| 2019 | $1,059 | $7,020 | $1,280 | $5,740 |
| 2018 | $1,142 | $7,020 | $1,280 | $5,740 |
| 2017 | $1,145 | $7,020 | $1,280 | $5,740 |
| 2016 | $1,091 | $175,590 | $32,000 | $143,590 |
| 2015 | $1,093 | $175,590 | $32,000 | $143,590 |
| 2014 | $1,104 | $178,370 | $34,000 | $144,370 |
Agents Affiliated with this Home
-
Jennifer Davis

Seller's Agent in 2025
Jennifer Davis
BHHS C Dan Joyner - Midtown
(864) 608-8866
1 in this area
97 Total Sales
-
Melissa Morrell

Buyer's Agent in 2025
Melissa Morrell
BHHS C Dan Joyner - Midtown
(864) 918-1734
16 in this area
271 Total Sales
Map
Source: Greater Greenville Association of REALTORS®
MLS Number: 1548686
APN: 0539.43-01-055.00
- 7 Rain Flower Dr
- 4 Hanging Moss Ln
- 516 Chamblee Blvd
- 508 Chamblee Blvd
- 24 Rolleston Dr
- 8 Germander Ct
- 209 Chamblee Blvd
- 1 Red Fern Trail
- 303 Asheton Springs Way
- 105 Wineberry Way
- 102 Wineberry Way
- 90 Forest Lake Dr
- 220 Huddersfield Dr
- 215 Huddersfield Dr
- 5 Fenland Dr
- 340 Bagwell Rd
- 102 Battery Blvd
- 3 Promontory Ct
- 131 Riverland Woods Ct
- 822 Asheton Commons Ln





