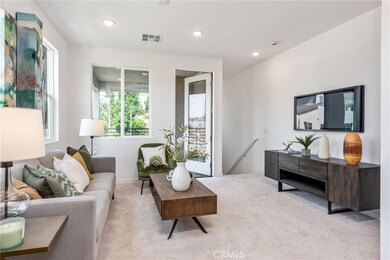
1170 Santo Antonio Dr Colton, CA 92324
Highlights
- Under Construction
- No Units Above
- Open Floorplan
- In Ground Pool
- Gated Community
- Mountain View
About This Home
As of July 2025NEW CONSTRUCTION 3 bed, 3 bath contemporary townhome in the gated community of “Ascent at Colton”. Gourmet kitchen with energy-efficient stainless steel gas range + dishwasher, white shaker-style cabinets, and granite countertops. Large primary suite with walk-in closet and ensuite bathroom with oversized glass shower. Enjoy on-site amenities including a beautiful swimming pool, complete with areas to lounge, dine, and socialize. Ascent at Colton is conveniently located near the 10 and 215 Freeways, providing quick access to neighboring cities, the mountains, and the desert. Estimated completion is Spring 2025. Photos are of the models, not the actual unit being sold.
Last Agent to Sell the Property
Gray Realty Advisors Brokerage Phone: 949-400-1362 License #01732753 Listed on: 09/29/2024
Townhouse Details
Home Type
- Townhome
Year Built
- Built in 2025 | Under Construction
Lot Details
- No Units Above
- End Unit
- No Units Located Below
- 1 Common Wall
HOA Fees
- $310 Monthly HOA Fees
Parking
- 2 Car Attached Garage
- Parking Available
- Tandem Garage
- Single Garage Door
- Garage Door Opener
- No Driveway
- Automatic Gate
Property Views
- Mountain
- Neighborhood
Interior Spaces
- 1,379 Sq Ft Home
- 3-Story Property
- Open Floorplan
- Recessed Lighting
- Entryway
- Living Room
Kitchen
- Galley Kitchen
- Gas Cooktop
- Free-Standing Range
- <<microwave>>
- Granite Countertops
- Disposal
Flooring
- Carpet
- Laminate
Bedrooms and Bathrooms
- 3 Bedrooms | 1 Main Level Bedroom
- All Upper Level Bedrooms
- Walk-In Closet
Laundry
- Laundry Room
- Laundry on upper level
Home Security
Outdoor Features
- In Ground Pool
- Balcony
- Exterior Lighting
- Rain Gutters
Location
- Suburban Location
Utilities
- Central Air
- Tankless Water Heater
Listing and Financial Details
- Tax Lot 36
- Tax Tract Number 20340
- Assessor Parcel Number 0276561520000
Community Details
Overview
- 49 Units
- Colton 49 Homeowners Association
- Maintained Community
Recreation
- Community Pool
Security
- Gated Community
- Carbon Monoxide Detectors
- Fire and Smoke Detector
- Fire Sprinkler System
Similar Homes in Colton, CA
Home Values in the Area
Average Home Value in this Area
Property History
| Date | Event | Price | Change | Sq Ft Price |
|---|---|---|---|---|
| 07/09/2025 07/09/25 | For Rent | $2,950 | 0.0% | -- |
| 07/07/2025 07/07/25 | Sold | $452,990 | 0.0% | $328 / Sq Ft |
| 11/21/2024 11/21/24 | Pending | -- | -- | -- |
| 09/29/2024 09/29/24 | For Sale | $452,990 | -- | $328 / Sq Ft |
Tax History Compared to Growth
Agents Affiliated with this Home
-
Lily Sie

Seller's Agent in 2025
Lily Sie
RE/MAX
(626) 625-3599
45 Total Sales
-
Chris Gray
C
Seller's Agent in 2025
Chris Gray
Gray Realty Advisors
(860) 678-4141
14 in this area
22 Total Sales
-
NoEmail NoEmail
N
Buyer's Agent in 2025
NoEmail NoEmail
None MRML
(646) 541-2551
18 in this area
5,730 Total Sales
Map
Source: California Regional Multiple Listing Service (CRMLS)
MLS Number: PW24201998
- 158 N La Cadena Dr
- lot 34 Blue Sky Ranchos
- 1168 Santo Antonio Dr
- 3040 Crystal Ridge Ln
- 2578 E Bryce Ct
- 2170 Reche Canyon Rd
- 1 Luane Trail
- 23958 Chantry Rd
- 0 Reche Canyon Rd Unit 25548251
- 0 Reche Canyon Rd Unit PW25104023
- 0 Reche Canyon Rd Unit IV25103230
- 0 Reche Canyon Rd Unit IV25042868
- 0 Reche Canyon Rd Unit IV24217345
- 2751 Reche Canyon Rd Unit 155
- 2751 Reche Canyon Rd Unit 40
- 2751 Reche Canyon Rd Unit 125
- 2120 Sunset Ct
- 2162 Wild Canyon Dr
- 0 S Glenwood Unit IV24182465
- 1941 Myrtlewood Ave





