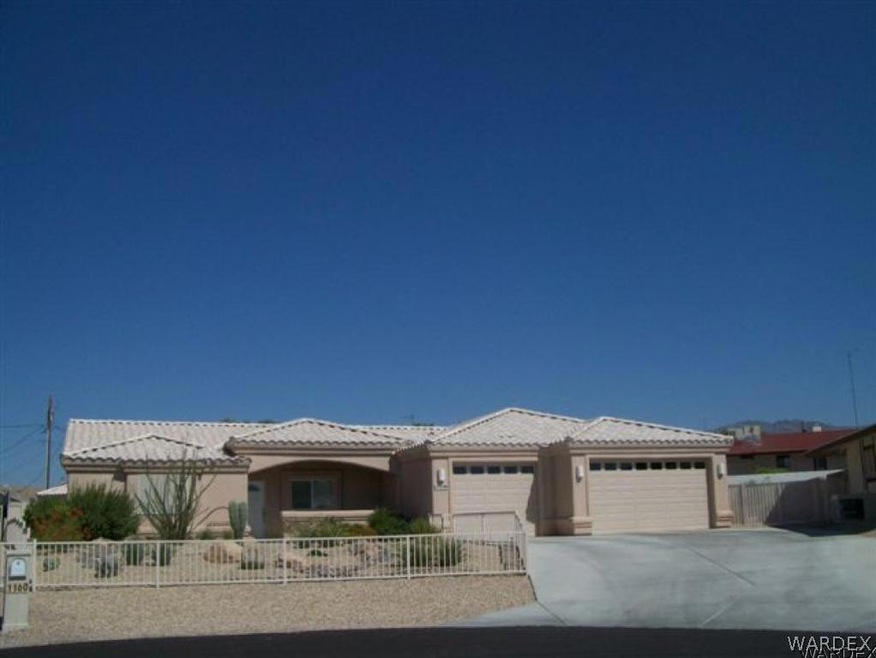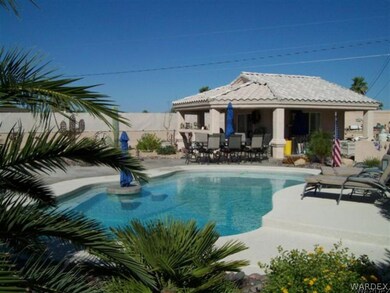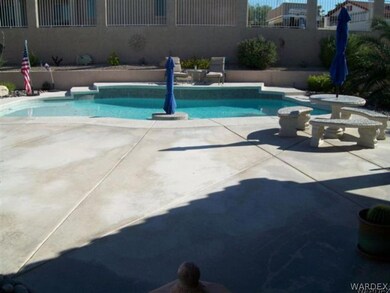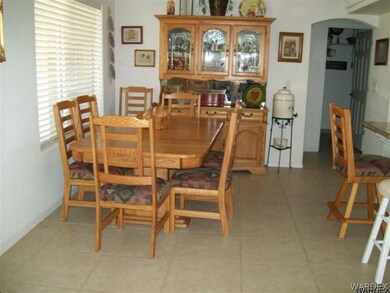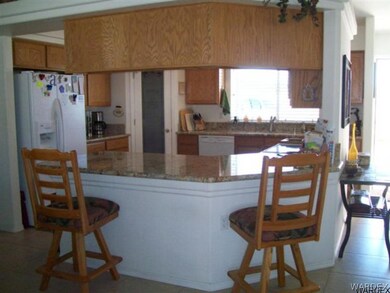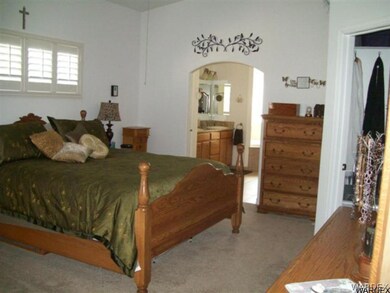
1170 Shoshone Ct Lake Havasu City, AZ 86406
Highlights
- Garage Cooled
- RV Access or Parking
- Mountain View
- Gunite Pool
- Open Floorplan
- Vaulted Ceiling
About This Home
As of March 2021FABULOUS 3 BED, 2 FULL BATH MAIN HOME, 256 SQ FT CASITA WITH HALF BATH. MASTER WITH OVERSIZED WALK IN CLOSET. FRENCH DOOR TO PATIO. MASTER BATH WITH LARGE SOAKING TUB AND WALK IN SHOWER. KITCHEN WITH GRANITE COUNTERS AND PANTRY. GUEST BATH WITH ENCLOSED TUB/SHOWER. 1 GUEST BED HAS MIRRORED WARDROBE DOORS, 2ND GUEST BED WITH WALK IN CLOSET AND POT SHELVES. BACKYARD IS AN ENTERTAINERS ENCHANTING PARADISE. FULLY WALLED & LANDSCAPED. SALT WATER POOL WITH WATER FEATURE. 3 CAR WIDE GARAGE WITH 8' DOORS, A/C & OPENER
Last Agent to Sell the Property
Margie Chapman
Selman And Associates License #SA502093000 Listed on: 04/03/2015
Last Buyer's Agent
Patty Caperon
Coldwell Banker Realty License #SA639362000
Home Details
Home Type
- Single Family
Est. Annual Taxes
- $1,911
Year Built
- Built in 2006
Lot Details
- 0.3 Acre Lot
- Lot Dimensions are 45x177x38x167x118
- Cul-De-Sac
- West Facing Home
- Wrought Iron Fence
- Back and Front Yard Fenced
- Block Wall Fence
- Stucco Fence
- Landscaped
- Sprinkler System
- Zoning described as R1 Single-Family Residential
Parking
- 3 Car Garage
- Garage Cooled
- Garage Door Opener
- RV Access or Parking
Home Design
- Wood Frame Construction
- Tile Roof
- Stucco
Interior Spaces
- 2,009 Sq Ft Home
- Property has 1 Level
- Open Floorplan
- Vaulted Ceiling
- Ceiling Fan
- Window Treatments
- Dining Area
- Mountain Views
- Prewired Security
- Laundry in unit
Kitchen
- Breakfast Bar
- Electric Oven
- Electric Range
- <<microwave>>
- Dishwasher
- Granite Countertops
- Disposal
Flooring
- Carpet
- Concrete
- Tile
Bedrooms and Bathrooms
- 3 Bedrooms
- Walk-In Closet
- Dual Sinks
- <<tubWithShowerToken>>
- Garden Bath
- Separate Shower
Pool
- Gunite Pool
- Saltwater Pool
Outdoor Features
- Covered patio or porch
- Outdoor Water Feature
Utilities
- Two cooling system units
- Central Heating and Cooling System
- Water Heater
Community Details
- No Home Owners Association
- Built by KUERNER
- Lake Havasu City Subdivision
Listing and Financial Details
- Legal Lot and Block 23 / 14
Ownership History
Purchase Details
Purchase Details
Purchase Details
Purchase Details
Home Financials for this Owner
Home Financials are based on the most recent Mortgage that was taken out on this home.Purchase Details
Home Financials for this Owner
Home Financials are based on the most recent Mortgage that was taken out on this home.Purchase Details
Home Financials for this Owner
Home Financials are based on the most recent Mortgage that was taken out on this home.Purchase Details
Similar Homes in Lake Havasu City, AZ
Home Values in the Area
Average Home Value in this Area
Purchase History
| Date | Type | Sale Price | Title Company |
|---|---|---|---|
| Deed | -- | None Listed On Document | |
| Quit Claim Deed | -- | None Listed On Document | |
| Interfamily Deed Transfer | -- | None Available | |
| Warranty Deed | $535,000 | Premier Title Agency | |
| Warranty Deed | $381,000 | Chicago Title Agency Inc | |
| Interfamily Deed Transfer | -- | -- | |
| Cash Sale Deed | $11,000 | Transnation Title Ins Co |
Mortgage History
| Date | Status | Loan Amount | Loan Type |
|---|---|---|---|
| Previous Owner | $428,000 | New Conventional | |
| Previous Owner | $389,191 | VA | |
| Previous Owner | $74,000 | Credit Line Revolving | |
| Previous Owner | $215,000 | Construction |
Property History
| Date | Event | Price | Change | Sq Ft Price |
|---|---|---|---|---|
| 03/05/2021 03/05/21 | Sold | $535,000 | +1.0% | $266 / Sq Ft |
| 01/05/2021 01/05/21 | Pending | -- | -- | -- |
| 11/19/2020 11/19/20 | For Sale | $529,900 | +39.1% | $264 / Sq Ft |
| 08/13/2015 08/13/15 | Sold | $381,000 | -4.5% | $190 / Sq Ft |
| 07/14/2015 07/14/15 | Pending | -- | -- | -- |
| 04/03/2015 04/03/15 | For Sale | $399,000 | -- | $199 / Sq Ft |
Tax History Compared to Growth
Tax History
| Year | Tax Paid | Tax Assessment Tax Assessment Total Assessment is a certain percentage of the fair market value that is determined by local assessors to be the total taxable value of land and additions on the property. | Land | Improvement |
|---|---|---|---|---|
| 2026 | -- | -- | -- | -- |
| 2025 | $2,204 | $57,263 | $0 | $0 |
| 2024 | $2,204 | $60,354 | $0 | $0 |
| 2023 | $2,204 | $51,209 | $0 | $0 |
| 2022 | $2,123 | $37,635 | $0 | $0 |
| 2021 | $2,351 | $35,272 | $0 | $0 |
| 2019 | $2,231 | $33,318 | $0 | $0 |
| 2018 | $2,155 | $29,636 | $0 | $0 |
| 2017 | $2,117 | $29,693 | $0 | $0 |
| 2016 | $1,870 | $27,516 | $0 | $0 |
| 2015 | $1,819 | $23,494 | $0 | $0 |
Agents Affiliated with this Home
-
Patty Caperon
P
Seller's Agent in 2021
Patty Caperon
Coldwell Banker Realty
(928) 208-1591
162 Total Sales
-
J
Buyer's Agent in 2021
Janecek & Gedalje Group
Keller Williams Arizona Living Realty
-
Eric Gedalje

Buyer's Agent in 2021
Eric Gedalje
eXp Realty
(949) 402-5491
1,544 Total Sales
-
M
Seller's Agent in 2015
Margie Chapman
Selman And Associates
Map
Source: Western Arizona REALTOR® Data Exchange (WARDEX)
MLS Number: 901310
APN: 114-07-267
- 1180 Shoshone Place
- 3195 Arapaho Dr
- 3092 Tomahawk Dr
- 3145 Arapaho Dr Unit 101
- 973 Thunderbolt Ave
- 3072 Shoshone Dr
- 980 Thunderbolt Ave
- 913 Thunderbolt Ave
- 3080 Arapaho Dr Unit 117
- 3080 Arapaho Dr Unit 130
- 3080 Arapaho Dr Unit 125
- 3080 Arapaho Dr Unit 110
- 3080 Arapaho Dr Unit 118
- 3080 Arapaho Dr Unit 108
- 3080 Arapaho Dr Unit 104
- 841 Thunderbolt Ave
- 3161 Maricopa
- 3501 Maricopa Ave
- 821 Thunderbolt Ave
- 3350 Medicine Bow Dr
