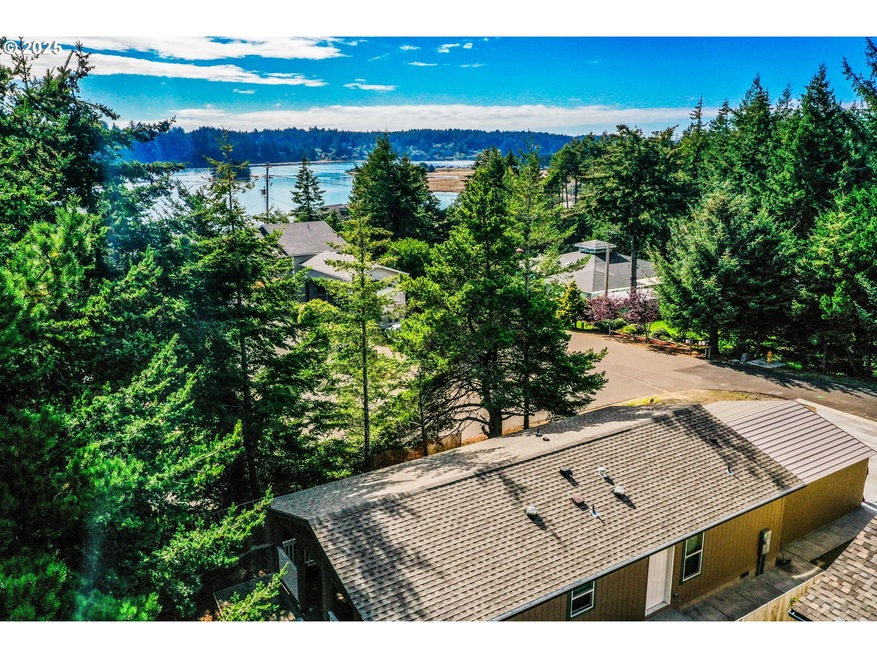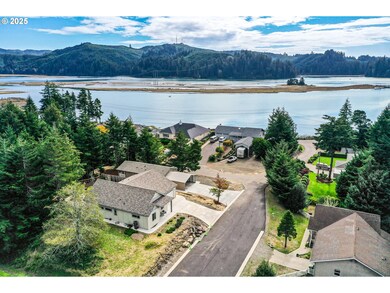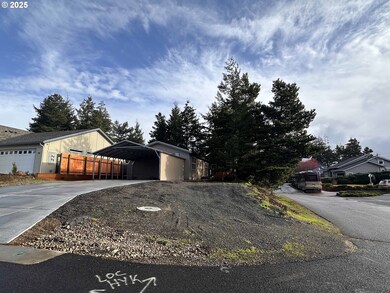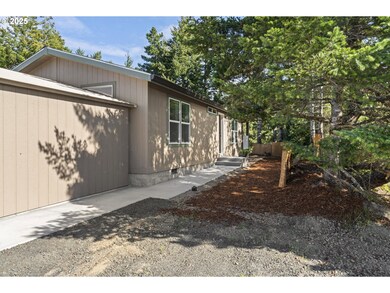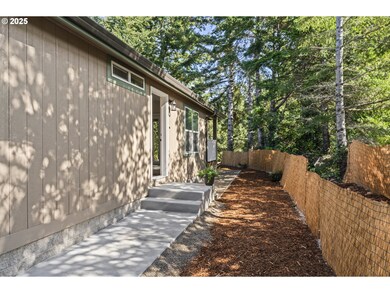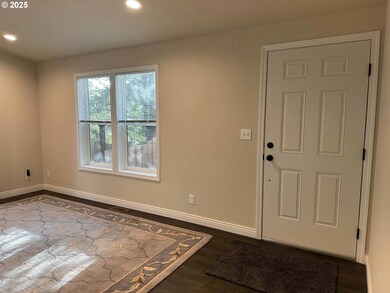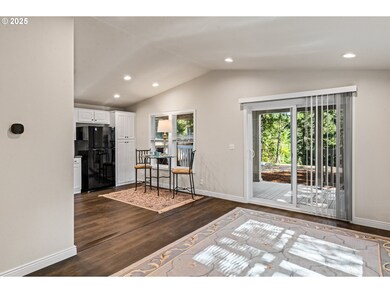
$329,000
- 3 Beds
- 2 Baths
- 1,404 Sq Ft
- 1941 Willow Loop
- Florence, OR
A home close to everything. Come see this convenient "in town location". Back yard overlooks a beautiful greenbelt and front yard has a covered porch so there's plenty of space to relax. There's also room to park your boat or trailer. Inside the home is full of sunlight and ready to enjoy. With a little love you can make this house your home.
Randy Paredes Coldwell Banker Coast Real Est
