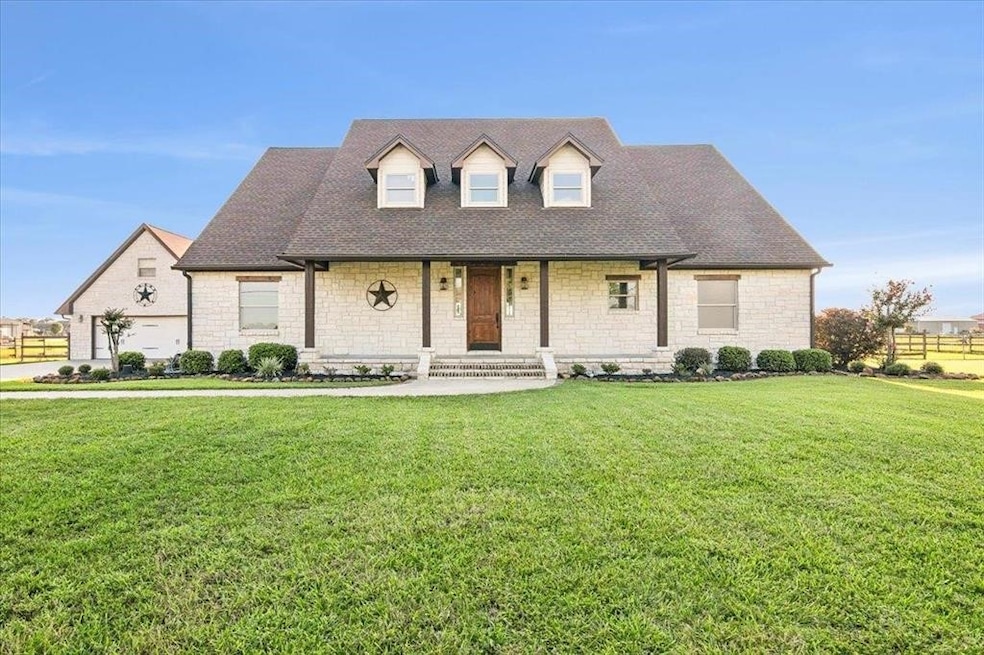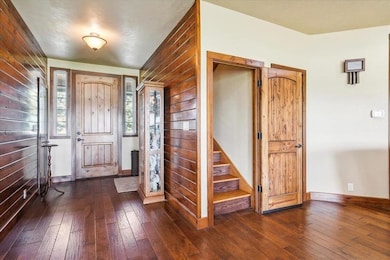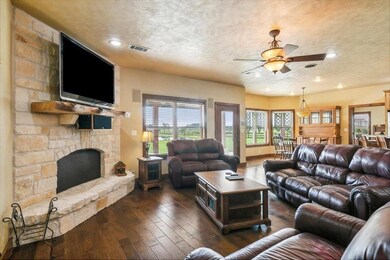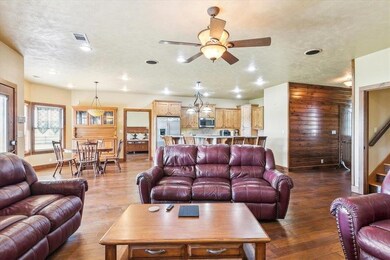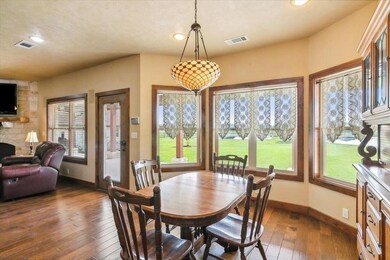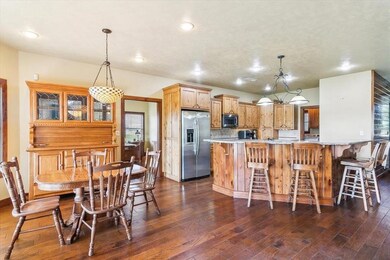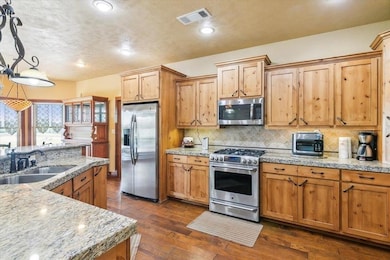
11700 Ridgemont Dr Beaumont, TX 77705
South Beaumont NeighborhoodHighlights
- 2 Acre Lot
- Dual Staircase
- Traditional Architecture
- Hamshire-Fannett Elementary School Rated A-
- Maid or Guest Quarters
- 1 Fireplace
About This Home
As of March 2025Fall in love with this gorgeous home & backyard oasis, enjoy the two ponds in the back yard, or go fishing in the pond. This beautiful home sits on 2 acres has so much to offer, covered back patio, and giant yard is an entertainer's dream. Inside you'll find a nice two-story living room with fireplace open to the kitchen & breakfast or optional dining room. The kitchen boasts stainless appliances, this kitchen is ready for all your cooking needs: a nice island with plenty of seating, granite countertops, & more. The primary bedroom has a nice bath with double sink. The two story guest house has a large game /TV room large enough for your pool table and lots of entertaining. This gorgeous home has too much to list it's a must see.
Home Details
Home Type
- Single Family
Est. Annual Taxes
- $4,372
Year Built
- Built in 2008
Lot Details
- 2 Acre Lot
- Back Yard Fenced
- Cleared Lot
- Additional Parcels
Parking
- 2 Car Detached Garage
Home Design
- Traditional Architecture
- Brick Exterior Construction
- Slab Foundation
- Composition Roof
Interior Spaces
- 3,042 Sq Ft Home
- 2-Story Property
- Central Vacuum
- Dual Staircase
- Crown Molding
- High Ceiling
- Ceiling Fan
- 1 Fireplace
- Formal Entry
- Family Room Off Kitchen
- Living Room
- Home Office
- Game Room
- Utility Room
- Washer Hookup
Kitchen
- Breakfast Bar
- Gas Oven
- Gas Cooktop
- <<microwave>>
- Dishwasher
- Kitchen Island
- Disposal
Bedrooms and Bathrooms
- 4 Bedrooms
- Maid or Guest Quarters
- 3 Full Bathrooms
- Double Vanity
- Soaking Tub
- Separate Shower
Schools
- Hamshire-Fannett Elementary School
- Hamshire-Fannett Middle School
- Hamshire-Fannett High School
Utilities
- Central Heating and Cooling System
- Aerobic Septic System
Community Details
- Ridgecrest Subdivision
Ownership History
Purchase Details
Home Financials for this Owner
Home Financials are based on the most recent Mortgage that was taken out on this home.Purchase Details
Similar Homes in the area
Home Values in the Area
Average Home Value in this Area
Purchase History
| Date | Type | Sale Price | Title Company |
|---|---|---|---|
| Warranty Deed | -- | Capital Title | |
| Warranty Deed | -- | None Available |
Property History
| Date | Event | Price | Change | Sq Ft Price |
|---|---|---|---|---|
| 03/24/2025 03/24/25 | Sold | -- | -- | -- |
| 02/08/2025 02/08/25 | Off Market | -- | -- | -- |
| 11/23/2024 11/23/24 | For Sale | $599,900 | -- | $197 / Sq Ft |
Tax History Compared to Growth
Tax History
| Year | Tax Paid | Tax Assessment Tax Assessment Total Assessment is a certain percentage of the fair market value that is determined by local assessors to be the total taxable value of land and additions on the property. | Land | Improvement |
|---|---|---|---|---|
| 2023 | $4,372 | $429,405 | $0 | $0 |
| 2022 | $7,814 | $390,368 | $86,400 | $303,968 |
| 2021 | $7,712 | $375,968 | $72,000 | $303,968 |
| 2020 | $6,548 | $346,503 | $72,000 | $274,503 |
| 2019 | $7,869 | $361,770 | $72,000 | $289,770 |
| 2018 | $6,541 | $361,770 | $72,000 | $289,770 |
| 2017 | $5,909 | $307,320 | $42,750 | $264,570 |
| 2016 | $6,712 | $307,320 | $42,750 | $264,570 |
| 2015 | $5,146 | $321,220 | $42,750 | $278,470 |
| 2014 | $5,146 | $269,690 | $44,000 | $225,690 |
Agents Affiliated with this Home
-
Linda Park

Seller's Agent in 2025
Linda Park
JLA Realty
(409) 626-1324
1 in this area
77 Total Sales
-
Noahmi Parra

Buyer's Agent in 2025
Noahmi Parra
Jason Mitchell Real Estate LLC
(469) 400-0107
1 in this area
239 Total Sales
Map
Source: Houston Association of REALTORS®
MLS Number: 37504112
APN: 055460-000-002500-00000
- 11161 Blue Bonnet Ln
- 11971 Labelle Rd
- 10040 Milky Way Ln
- 23035 Highway 365
- 23125 Highway 365
- 23185 Highway 365
- 11354 Nona Dr
- 13210 Garner Rd
- 451 Lene Ln
- 3553 Glen Dr
- 311 Bayou Dr
- 100 Bayou Dr
- 8683 Fm 365 Rd
- 10940 Sheila Ct
- 200 Greenwood Dr
- 116 Country Club Dr
- 000 Elizabeth Dr
- 15350 Grace Cir N
- 11156 Country Ln
- 1410 Alice Dr
