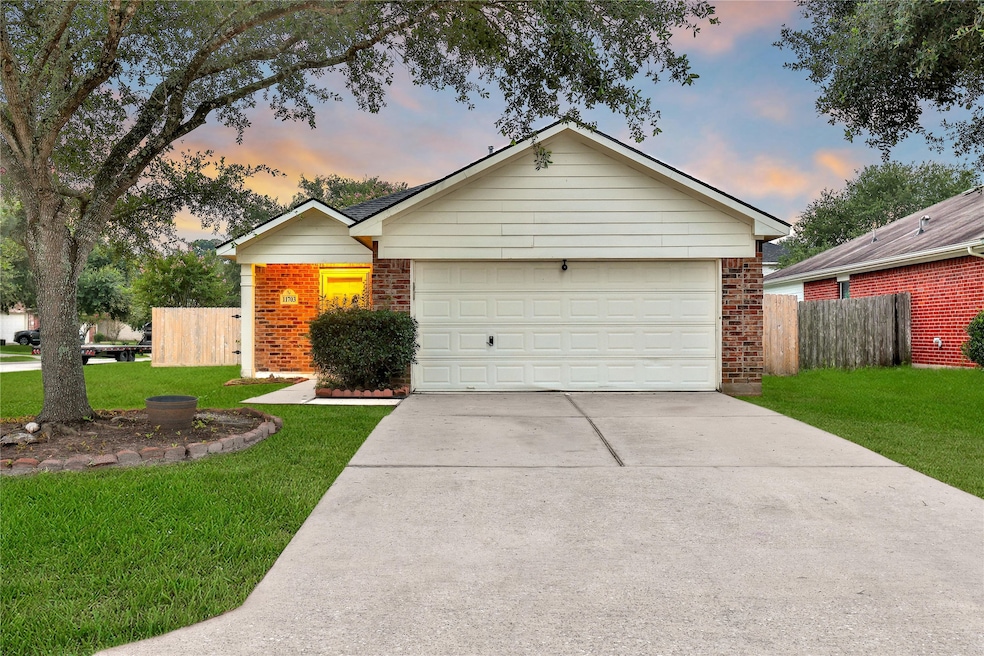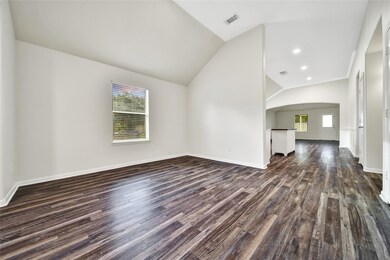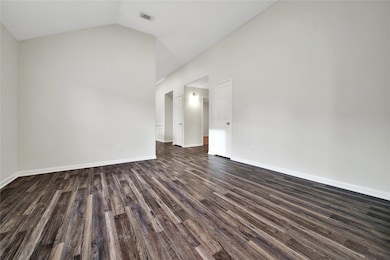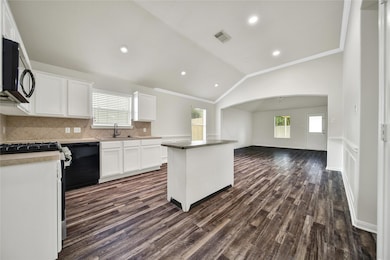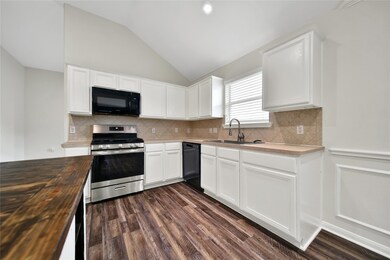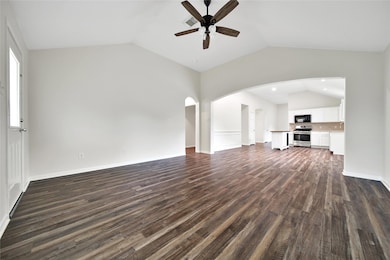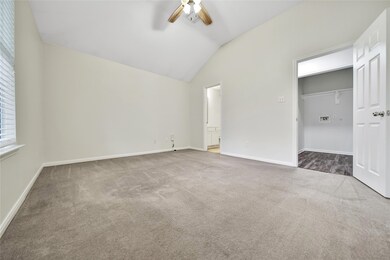
11703 Elizabeth Ct Pinehurst, TX 77362
Estimated payment $1,727/month
Highlights
- Deck
- Traditional Architecture
- Covered patio or porch
- Decker Prairie Elementary School Rated A-
- Corner Lot
- Family Room Off Kitchen
About This Home
Welcome to this charming single-story brick home located on a CORNER LOT in the Village of Decker Oaks! Easy access to HWY 249 & the Grand Parkway -Move-in ready! Great OPEN floorplan with 3 bedrooms, 2 bathrooms, plus a bonus room that could be a formal living, dining or play room - you choose! First floor living at its finest! Bright white Kitchen with an island that opens to the dining & family room! Gorgeous BRAND NEW laminate flooring in all the living spaces. The primary bedroom includes an ensuite & walk in closet. Spacious secondary bedrooms too!! The backyard has a covered patio area & fenced in yard. FRESHLY PAINTED, NEW AC UNIT, NEW FENCE & FLOORS IN 2025!! Also the ROOF was REPLACED just 2 years ago! Zoned to Tomball ISD. Don't miss this gem! Schedule your tour today!
Listing Agent
Keller Williams Realty The Woodlands License #0621260 Listed on: 07/10/2025

Home Details
Home Type
- Single Family
Est. Annual Taxes
- $4,244
Year Built
- Built in 2006
Lot Details
- 7,283 Sq Ft Lot
- Back Yard Fenced
- Corner Lot
HOA Fees
- $44 Monthly HOA Fees
Parking
- 2 Car Attached Garage
Home Design
- Traditional Architecture
- Brick Exterior Construction
- Slab Foundation
- Composition Roof
- Cement Siding
Interior Spaces
- 1,611 Sq Ft Home
- 1-Story Property
- Ceiling Fan
- Family Room Off Kitchen
- Living Room
- Open Floorplan
- Utility Room
- Washer and Electric Dryer Hookup
Kitchen
- Gas Oven
- Gas Range
- <<microwave>>
- Dishwasher
- Laminate Countertops
Flooring
- Carpet
- Laminate
Bedrooms and Bathrooms
- 3 Bedrooms
- 2 Full Bathrooms
- <<tubWithShowerToken>>
Outdoor Features
- Deck
- Covered patio or porch
Schools
- Decker Prairie Elementary School
- Tomball Junior High School
- Tomball High School
Utilities
- Central Heating and Cooling System
- Heating System Uses Gas
Community Details
- Villages Of Decker Oaks/Cmi Association, Phone Number (936) 521-6900
- Village Of Decker Oaks Subdivision
Map
Home Values in the Area
Average Home Value in this Area
Tax History
| Year | Tax Paid | Tax Assessment Tax Assessment Total Assessment is a certain percentage of the fair market value that is determined by local assessors to be the total taxable value of land and additions on the property. | Land | Improvement |
|---|---|---|---|---|
| 2024 | $2,943 | $251,616 | $38,231 | $213,385 |
| 2023 | $2,608 | $231,350 | $38,230 | $225,050 |
| 2022 | $3,885 | $210,320 | $38,230 | $202,080 |
| 2021 | $3,674 | $191,200 | $38,230 | $152,970 |
| 2020 | $3,701 | $184,640 | $38,230 | $146,410 |
| 2019 | $3,577 | $181,190 | $38,230 | $142,960 |
| 2018 | $3,547 | $170,970 | $38,230 | $132,740 |
| 2017 | $3,065 | $147,290 | $21,500 | $125,790 |
| 2016 | $2,895 | $139,130 | $21,500 | $122,640 |
| 2015 | $2,223 | $126,480 | $21,500 | $114,260 |
| 2014 | $2,223 | $114,980 | $21,500 | $103,800 |
Property History
| Date | Event | Price | Change | Sq Ft Price |
|---|---|---|---|---|
| 07/10/2025 07/10/25 | For Sale | $239,990 | -- | $149 / Sq Ft |
Purchase History
| Date | Type | Sale Price | Title Company |
|---|---|---|---|
| Vendors Lien | -- | Natgf | |
| Vendors Lien | -- | Texas American Title Company | |
| Vendors Lien | -- | None Available | |
| Warranty Deed | -- | None Available | |
| Trustee Deed | $139,236 | None Available | |
| Vendors Lien | -- | Chicago Title |
Mortgage History
| Date | Status | Loan Amount | Loan Type |
|---|---|---|---|
| Open | $192,500 | Credit Line Revolving | |
| Closed | $162,800 | FHA | |
| Previous Owner | $84,000 | New Conventional | |
| Previous Owner | $101,125 | FHA | |
| Previous Owner | $134,849 | Purchase Money Mortgage |
Similar Homes in the area
Source: Houston Association of REALTORS®
MLS Number: 58226334
APN: 9426-02-04100
- 11911 Belle Ct
- 11823 Elizabeth Ct
- 32102 Decker Oaks Dr
- 32102 Annice Ln
- 11823 Lois Ln
- 12114 Mabel Ln
- 12035 Powderhorn Ln
- 12015 Helene Ct
- 25432 Hardin Store Rd
- 12218 Estelle Ln
- 12222 Estelle Ln
- 310 Louvenia Ct
- 316 Louvenia Ct
- 626 Ruby Ln
- 12106 Lantern Ln
- 1107 Virgie Community Rd
- 304 Louvenia Ct
- 11919 Hickory Wood St
- 28411 Red Fox Ln
- 1223 Virgie Community Rd
- 11835 Belle Ct
- 11903 Belle Ct
- 11911 Belle Ct
- 32123 Decker Oaks Dr
- 32007 Annice Ln
- 32035 Annice Ln
- 12063 Quartersawn Ln
- 12083 Quartersawn Ln
- 28623 Vallie St
- 1211 Blue Hazel Ct
- 1117 Cedar Trace Place
- 1319 Winding Willow Dr
- 31406 Capella Cir
- 26615 Carter Rd
- 1215 Tallow Park Ln
- 27011 Azalea Ct
- 13211 Clepper Dr
- 34106 Mill Creek Way
- 30611 Country Meadows Dr
- 33940 Ansley Rd
