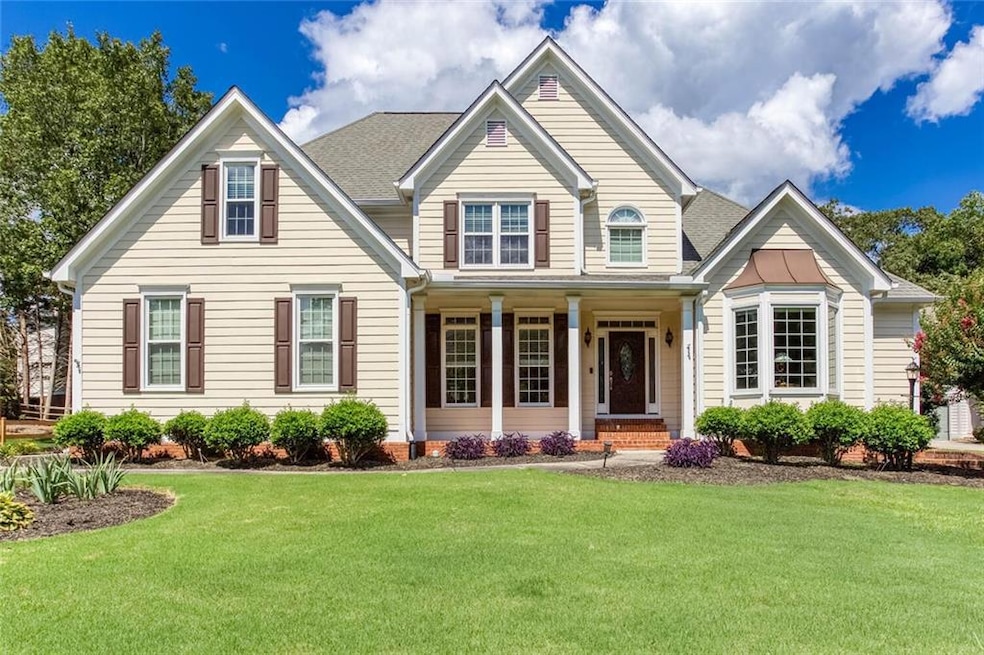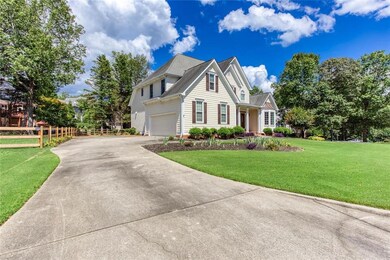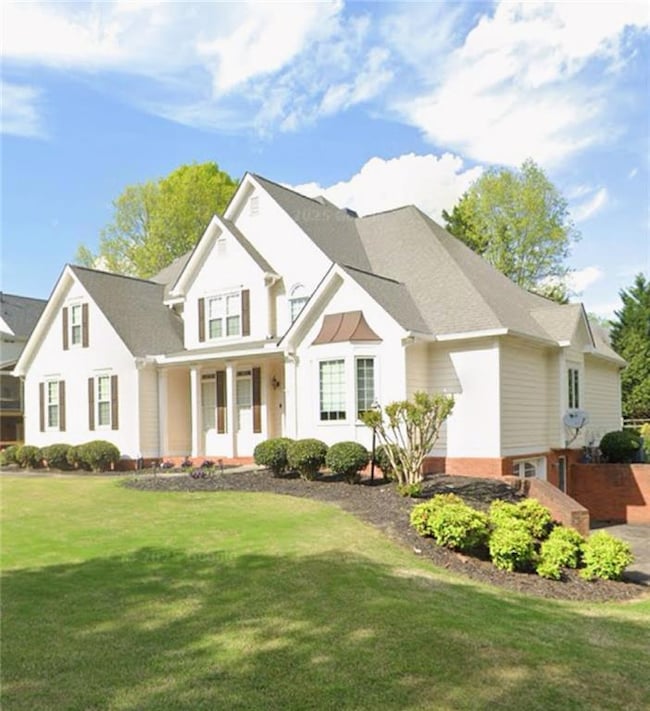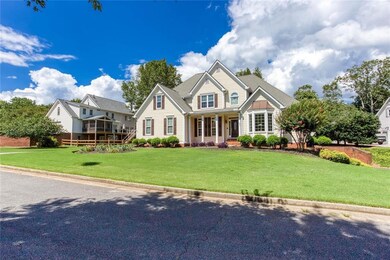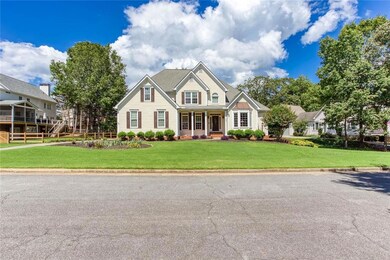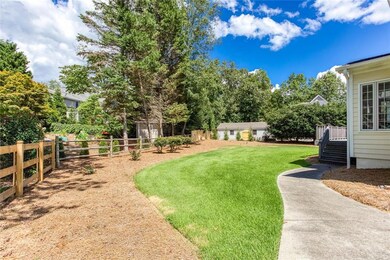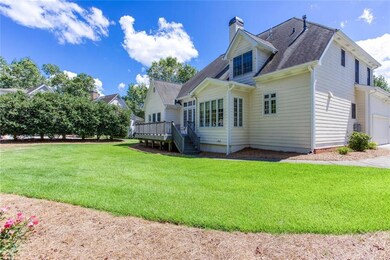Welcome to this beautifully maintained 4 bed, 4.5 bath home in Powder Springs. Featuring rich hardwood floors, solid hardwood doors, Pella windows, and a stunning custom bay window in the versatile den/flex space. The upgraded kitchen offers elegant cabinetry, granite countertops, and ample gathering space. Spacious primary suite on main with a renovated spa-like bath (2019). Upstairs, find three large bedrooms; one with a private full bath and two sharing a Jack-and-Jill bath.
Fully finished basement includes a complete kitchen, full bath, large living area, and a space that could easily be a 5th bedroom. Separate entrance, driveway, and garage/workshop provide endless possibilities for an in-law or teen suite. Enjoy the low-maintenance composite back deck, perfect for relaxing or entertaining.
Major updates: roof (2011), HVAC (main 2016, upstairs 2024, basement 2019), tankless water heater (2005), exterior paint (2017), basement paint (2022). Washer and dryer remain.
Don’t miss this charming, flexible home...schedule your showing today! Professional Photos coming by Saturday Morning.

