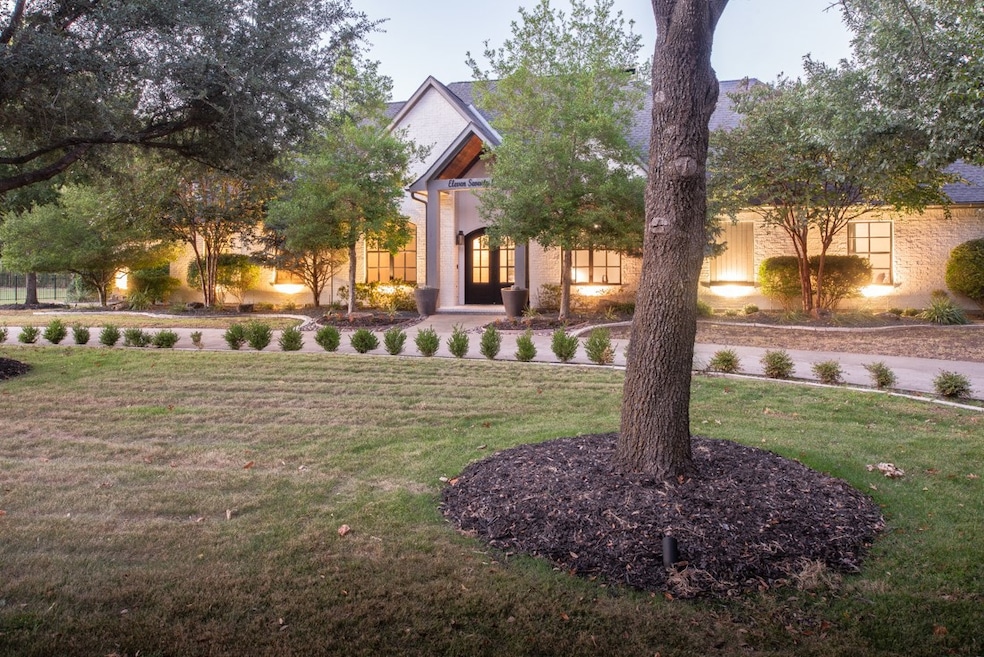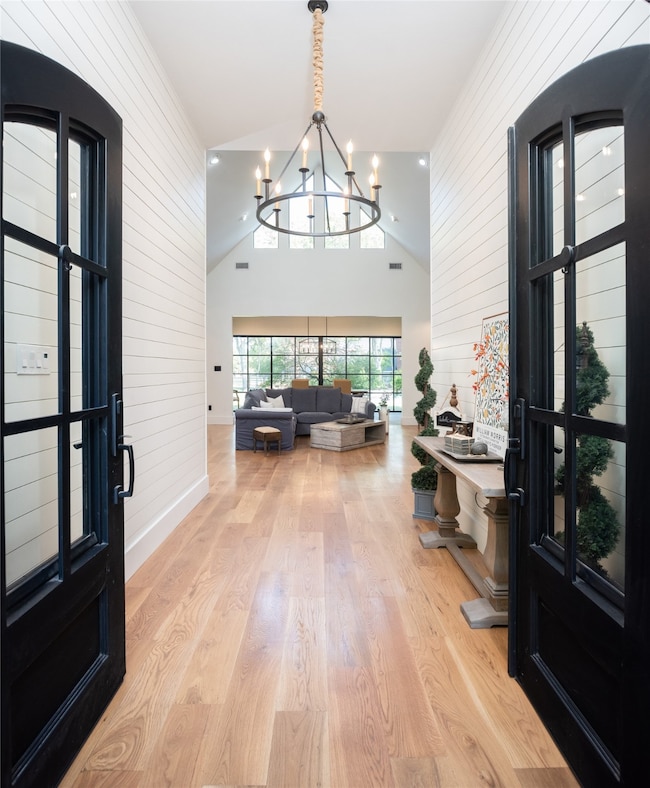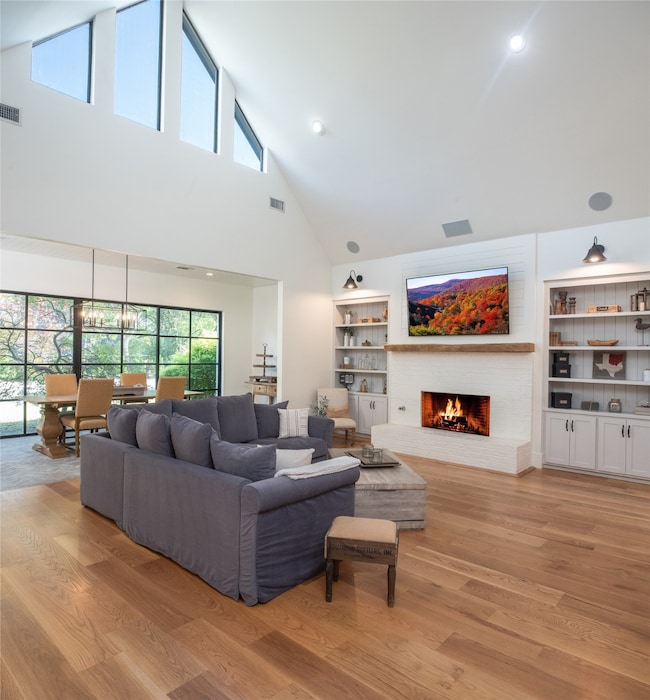1171 Stone Creek Dr McKinney, TX 75069
Estimated payment $8,023/month
Highlights
- Pool and Spa
- Open Floorplan
- Traditional Architecture
- Robert L Puster Elementary School Rated A+
- Vaulted Ceiling
- Wood Flooring
About This Home
Welcome to this beautifully updated four bedroom, five bath home located on over an acre in the highly sought-after Stone Creek Estates neighborhood in Lovejoy ISD. The home features a striking double iron door entry and vaulted ceilings that fill the space with natural light. The kitchen is a chef's dream with a large island, updated appliances, double refrigerator, farmhouse sink, double ovens, a six-burner gas cooktop with pot filler, and plenty of storage. The dining area showcases herringbone brick flooring and large sliding glass doors that open to the backyard, perfect for indoor-outdoor entertaining. Enjoy flexible living space with a sliding barn door - ideal for home office or game room. Each bedroom includes an en suite bath, while the spacious primary bathroom features a pedestal tub, freestanding shower, and modern finishes throughout. Step outside to a beautifully landscaped backyard with an updated pool and spa, perfect for relaxing or entertaining. This move-in ready home combines modern updates, quality craftsmanship, and over an acre of privacy in one of the area's most desirable communities. Washer, dryer, and freezer are currently located in third stall of garage, as buyer had planned to convert to laundry and secondary office. The home is exquisite with even more possibilities to add square footage and outdoor living. Don't miss this opportunity.
Listing Agent
Matlock Real Estate Group Brokerage Phone: 469-269-0726 License #0675576 Listed on: 10/15/2025
Home Details
Home Type
- Single Family
Est. Annual Taxes
- $14,136
Year Built
- Built in 2002
Lot Details
- 1.03 Acre Lot
- Aluminum or Metal Fence
- Landscaped
- Corner Lot
- Few Trees
- Lawn
- Back Yard
HOA Fees
- $67 Monthly HOA Fees
Parking
- 3 Car Direct Access Garage
- Inside Entrance
- Parking Accessed On Kitchen Level
- Rear-Facing Garage
- Garage Door Opener
- Circular Driveway
- Electric Gate
- Additional Parking
Home Design
- Traditional Architecture
- Brick Exterior Construction
- Slab Foundation
- Composition Roof
Interior Spaces
- 3,274 Sq Ft Home
- 1-Story Property
- Open Floorplan
- Built-In Features
- Vaulted Ceiling
- Chandelier
- Decorative Lighting
- Gas Fireplace
- Laundry in Garage
Kitchen
- Eat-In Kitchen
- Double Oven
- Kitchen Island
- Farmhouse Sink
- Disposal
Flooring
- Wood
- Brick
- Carpet
- Ceramic Tile
Bedrooms and Bathrooms
- 4 Bedrooms
- Walk-In Closet
Pool
- Pool and Spa
- In Ground Pool
- Gunite Pool
Outdoor Features
- Exterior Lighting
- Rain Gutters
- Front Porch
Schools
- Robert L. Puster Elementary School
- Lovejoy High School
Utilities
- Central Heating and Cooling System
- Propane
- High Speed Internet
- Cable TV Available
Community Details
- Association fees include management
- Stone Creek Estates HOA
- Stone Creek Estates Subdivision
Listing and Financial Details
- Legal Lot and Block 1 / A
- Assessor Parcel Number R509600A00101
Map
Home Values in the Area
Average Home Value in this Area
Tax History
| Year | Tax Paid | Tax Assessment Tax Assessment Total Assessment is a certain percentage of the fair market value that is determined by local assessors to be the total taxable value of land and additions on the property. | Land | Improvement |
|---|---|---|---|---|
| 2025 | $12,654 | $865,762 | $323,694 | $632,997 |
| 2024 | $12,654 | $787,056 | $286,700 | $669,871 |
| 2023 | $12,654 | $715,505 | $263,579 | $655,250 |
| 2022 | $13,203 | $650,459 | $208,089 | $622,221 |
| 2021 | $12,417 | $591,326 | $184,968 | $406,358 |
| 2020 | $12,793 | $589,102 | $184,968 | $404,134 |
| 2019 | $13,986 | $612,938 | $184,968 | $427,970 |
| 2018 | $13,482 | $585,633 | $184,968 | $400,665 |
| 2017 | $12,545 | $559,528 | $184,968 | $374,560 |
| 2016 | $11,492 | $518,284 | $195,244 | $323,040 |
| 2015 | $9,830 | $450,374 | $146,433 | $303,941 |
Property History
| Date | Event | Price | List to Sale | Price per Sq Ft |
|---|---|---|---|---|
| 10/31/2025 10/31/25 | For Sale | $1,295,000 | -- | $396 / Sq Ft |
Purchase History
| Date | Type | Sale Price | Title Company |
|---|---|---|---|
| Vendors Lien | -- | Lawyers Title | |
| Vendors Lien | -- | -- |
Mortgage History
| Date | Status | Loan Amount | Loan Type |
|---|---|---|---|
| Open | $333,600 | New Conventional | |
| Previous Owner | $288,096 | Purchase Money Mortgage | |
| Closed | $27,300 | No Value Available |
Source: North Texas Real Estate Information Systems (NTREIS)
MLS Number: 21082356
APN: R-5096-00A-0010-1
- 741 Country Club Rd
- 760 Country Club Rd
- 1191 Harper Landing
- 620 Redwood Creek Dr
- 501 Cottonwood Place
- 900 Medinah Dr
- 1000 Country Trail
- 927 Oakland Hills Dr
- 1311 Shinnecock Ct
- 460 Collinwood Dr
- 1307 Quaker Dr
- 1309 Quaker Dr
- 927 Ocean Dr
- 950 Foxdale
- 719 Scenic Ranch Cir
- 871 Beechwood Ln
- 1444 Cattle Baron Rd
- 1453 Cattle Baron Ct
- 1458 Cattle Baron Ct
- 749 Barton Springs Dr
- 441 Country Club Rd Unit A(Right side)
- 1467 Cattle Baron Ct
- 1260 Stacy Rd
- 362 Southern Hills Dr
- 1910 Saint Johns Ave
- 484 Caitlyn Way
- 2009 Briarbrook Ln
- 2021 Country Brook Ln
- 452 Madison Ave
- 2401 Country View Ln
- 150 Enterprise Dr
- 4893 Ellie Ln
- 4885 Ellie Ln
- 4895 Ellie Ln
- 2650 S McDonald St
- 2107 Forest Grove Estates Rd
- 1612 Corkwood Dr
- 1606 Corkwood Dr
- 351 Sugarloaf Trail
- 2650 S McDonald St Unit 4101.1409078







