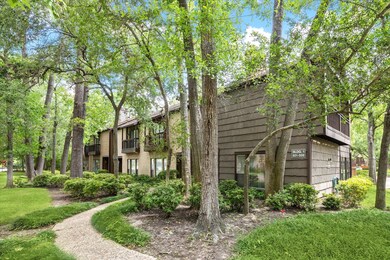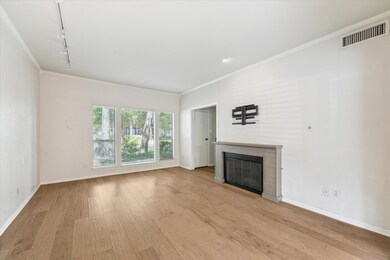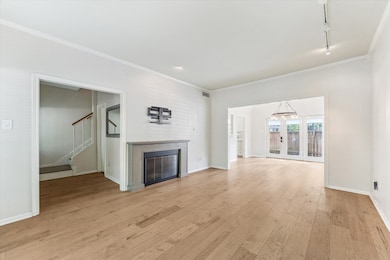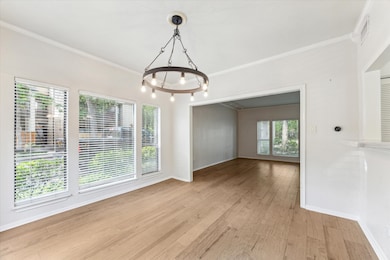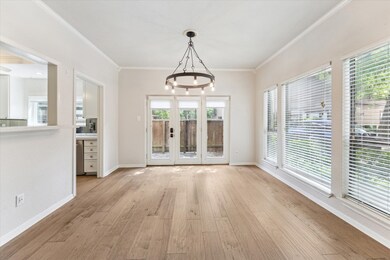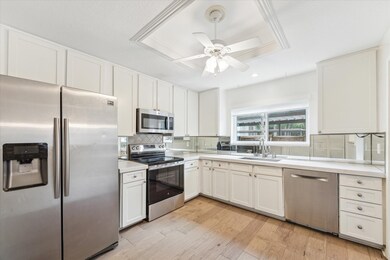11711 Memorial Dr Unit 509 Houston, TX 77024
Tealwood/The Villages NeighborhoodHighlights
- Gated with Attendant
- 8.06 Acre Lot
- Deck
- Memorial Drive Elementary School Rated A
- Views to the North
- Contemporary Architecture
About This Home
Welcome to this exquisite two-story condo in Hudson Oaks, where nature meets modern living. Nestled among beautifully wooded landscapes, this rental property offers a serene escape with an impressive array of amenities designed for comfort and convenience. Relax by the community pool, stroll along picturesque walking paths, or enjoy peace of mind within the secure manned guard gate. The interior shines with character, featuring a spacious living area complete with a charming wood-burning fireplace, while the primary suite offers its very own cozy fireplace and a private balcony to savor the outdoors. An updated kitchen equipped with state-of-the-art appliances and elegant finishes promises culinary delight. Additionally, two assigned carport parking spaces ensure convenience. Zoned to award-winning SBISD schools, this home provides not only luxury and style but also access to top-tier education.
Listing Agent
Martha Turner Sotheby's International Realty License #0429717 Listed on: 04/29/2025
Condo Details
Home Type
- Condominium
Est. Annual Taxes
- $5,007
Year Built
- Built in 1977
Lot Details
- North Facing Home
- Fenced Yard
- Partially Fenced Property
- Wooded Lot
Home Design
- Contemporary Architecture
- Traditional Architecture
Interior Spaces
- 1,426 Sq Ft Home
- 2-Story Property
- High Ceiling
- 2 Fireplaces
- Wood Burning Fireplace
- Living Room
- Dining Room
- Utility Room
- Views to the North
Kitchen
- Breakfast Bar
- Electric Oven
- Electric Cooktop
- <<microwave>>
- Dishwasher
- Quartz Countertops
- Self-Closing Drawers
- Disposal
Flooring
- Tile
- Vinyl Plank
- Vinyl
Bedrooms and Bathrooms
- 2 Bedrooms
- En-Suite Primary Bedroom
- Single Vanity
- <<tubWithShowerToken>>
Laundry
- Dryer
- Washer
Home Security
Parking
- 2 Detached Carport Spaces
- Additional Parking
- Assigned Parking
Eco-Friendly Details
- Energy-Efficient Thermostat
Outdoor Features
- Balcony
- Deck
- Patio
Schools
- Memorial Drive Elementary School
- Spring Branch Middle School
- Memorial High School
Utilities
- Central Heating and Cooling System
- Programmable Thermostat
- Municipal Trash
- Cable TV Available
Listing and Financial Details
- Property Available on 4/29/25
- 12 Month Lease Term
Community Details
Overview
- Front Yard Maintenance
- Todd Neal Association
- Hudson Oaks Twnhm Subdivision
Recreation
- Community Pool
Pet Policy
- Call for details about the types of pets allowed
- Pet Deposit Required
Security
- Gated with Attendant
- Controlled Access
- Fire and Smoke Detector
Map
Source: Houston Association of REALTORS®
MLS Number: 25797406
APN: 1144530010005
- 11711 Memorial Dr Unit 683
- 11711 Memorial Dr Unit 300
- 11711 Memorial Dr Unit 367
- 11711 Memorial Dr Unit 708
- 11711 Memorial Dr Unit 251
- 11711 Memorial Dr Unit 635
- 11711 Memorial Dr Unit 213
- 11711 Memorial Dr Unit 570
- 11711 Memorial Dr Unit 276
- 11711 Memorial Dr Unit 97
- 11711 Memorial Dr Unit 129
- 11711 Memorial Dr Unit 285
- 11711 Memorial Dr Unit 203
- 11711 Memorial Dr Unit 21
- 11711 Memorial Dr Unit 513
- 11711 Memorial Dr Unit 84
- 11711 Memorial Dr Unit 57
- 11711 Memorial Dr Unit 536
- 322 Sugarberry Cir
- 222 Sugarberry Cir
- 11711 Memorial Dr Unit 128
- 11711 Memorial Dr Unit 278
- 11711 Memorial Dr Unit 639
- 11711 Memorial Dr Unit 281
- 11711 Memorial Dr Unit 534
- 201 Mayerling Dr
- 294 Sugarberry Cir
- 11711 Memorial Dr Unit 266
- 9400 Doliver Dr Unit 60
- 9344 Briar Forest Dr
- 11947 S Durrette Dr
- 9449 Briarforest Dr
- 2238 S Piney Point Rd Unit 209
- 2230 S Piney Point Rd Unit 210
- 2100 Tanglewilde St Unit 184
- 2100 Tanglewilde St Unit 321
- 2100 Tanglewilde St Unit 357
- 2100 Tanglewilde St Unit 675
- 2100 Tanglewilde St Unit 231
- 2100 Tanglewilde St Unit 642

