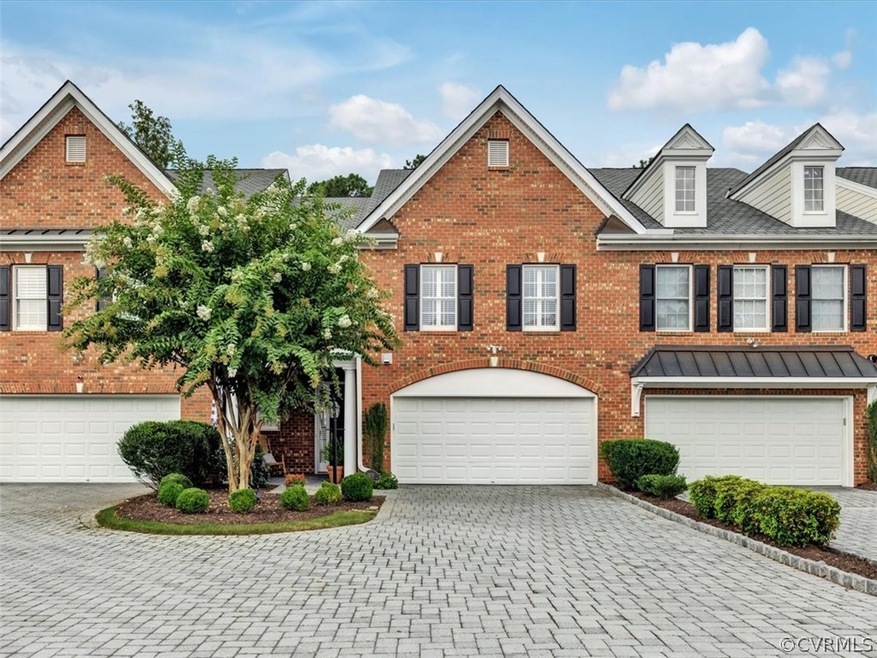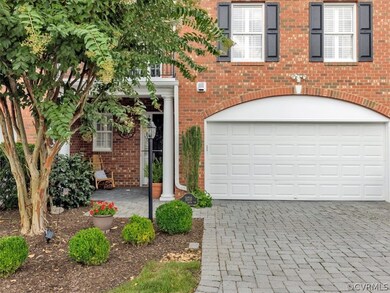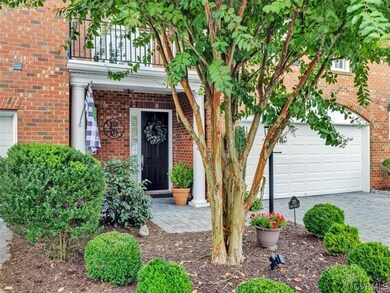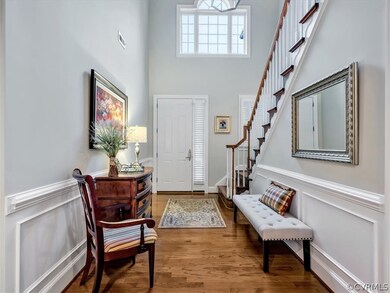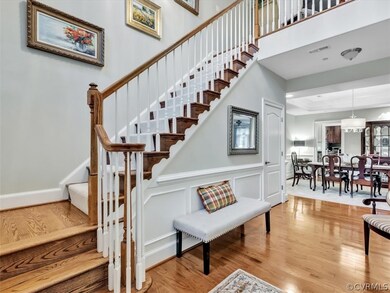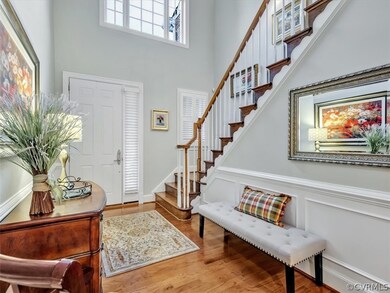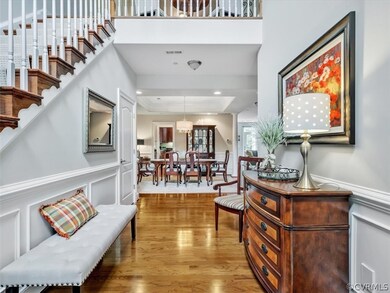
11711 Triple Notch Terrace Henrico, VA 23233
Wellesley NeighborhoodHighlights
- Transitional Architecture
- Wood Flooring
- High Ceiling
- Short Pump Elementary School Rated A-
- <<bathWSpaHydroMassageTubToken>>
- Granite Countertops
About This Home
As of December 2023Meticulously maintained brick townhome in Three Notch Place in the heart of Short Pump and just across the street from Short Pump Park! The home is located on a cul-de-sac with a paved driveway, 2-car garage, and rear yard and patio are completely fenced in! You will completely fall in love with this home from the two-story foyer to the wood floors throughout the first floor to the bullnose edge walls, plantation shutters, and built in fire sprinkler system, this home was designed with purpose and longevity. The home features great space for entertaining with the abundant kitchen with island, which is open to the living room with gas fireplace and dining area. This home also boasts a second living area on the second floor. All closets have custom closet designs for ample and optimized storage. First floor furnace and heat pump were replaced in April 2021, upstairs unit replaced in 2016. Take a look on Friday, September 10th as this won't last long!
Townhouse Details
Home Type
- Townhome
Est. Annual Taxes
- $3,790
Year Built
- Built in 2008
Lot Details
- 3,067 Sq Ft Lot
- Picket Fence
- Back Yard Fenced
HOA Fees
- $318 Monthly HOA Fees
Parking
- 2 Car Direct Access Garage
- Garage Door Opener
- Driveway
Home Design
- Transitional Architecture
- Brick Exterior Construction
- Slab Foundation
- Composition Roof
- Vinyl Siding
Interior Spaces
- 2,968 Sq Ft Home
- 2-Story Property
- Central Vacuum
- Tray Ceiling
- High Ceiling
- Ceiling Fan
- Gas Fireplace
Kitchen
- Eat-In Kitchen
- <<OvenToken>>
- Gas Cooktop
- Stove
- <<microwave>>
- Dishwasher
- Kitchen Island
- Granite Countertops
- Disposal
Flooring
- Wood
- Partially Carpeted
Bedrooms and Bathrooms
- 3 Bedrooms
- Walk-In Closet
- <<bathWSpaHydroMassageTubToken>>
Laundry
- Dryer
- Washer
Home Security
Outdoor Features
- Patio
- Front Porch
Schools
- Short Pump Elementary School
- Pocahontas Middle School
- Godwin High School
Utilities
- Forced Air Heating and Cooling System
- Heating System Uses Natural Gas
- Heat Pump System
- Tankless Water Heater
- Gas Water Heater
Listing and Financial Details
- Tax Lot 4
- Assessor Parcel Number 740-759-1811
Community Details
Overview
- Three Notch Place Subdivision
Security
- Fire Sprinkler System
Ownership History
Purchase Details
Home Financials for this Owner
Home Financials are based on the most recent Mortgage that was taken out on this home.Purchase Details
Home Financials for this Owner
Home Financials are based on the most recent Mortgage that was taken out on this home.Purchase Details
Home Financials for this Owner
Home Financials are based on the most recent Mortgage that was taken out on this home.Purchase Details
Purchase Details
Home Financials for this Owner
Home Financials are based on the most recent Mortgage that was taken out on this home.Similar Homes in Henrico, VA
Home Values in the Area
Average Home Value in this Area
Purchase History
| Date | Type | Sale Price | Title Company |
|---|---|---|---|
| Bargain Sale Deed | $580,000 | Old Republic National Title | |
| Warranty Deed | $475,000 | Attorney | |
| Warranty Deed | $400,000 | Attorney | |
| Warranty Deed | $362,500 | -- | |
| Warranty Deed | $375,000 | -- |
Mortgage History
| Date | Status | Loan Amount | Loan Type |
|---|---|---|---|
| Open | $522,000 | New Conventional | |
| Previous Owner | $77,000 | New Conventional | |
| Previous Owner | $100,000 | New Conventional | |
| Previous Owner | $30,560 | Credit Line Revolving | |
| Previous Owner | $287,500 | New Conventional |
Property History
| Date | Event | Price | Change | Sq Ft Price |
|---|---|---|---|---|
| 12/18/2023 12/18/23 | Sold | $580,000 | -3.3% | $195 / Sq Ft |
| 12/05/2023 12/05/23 | Pending | -- | -- | -- |
| 11/07/2023 11/07/23 | For Sale | $599,950 | +3.4% | $202 / Sq Ft |
| 10/22/2023 10/22/23 | Off Market | $580,000 | -- | -- |
| 09/30/2023 09/30/23 | Pending | -- | -- | -- |
| 09/26/2023 09/26/23 | For Sale | $599,950 | +26.3% | $202 / Sq Ft |
| 10/08/2021 10/08/21 | Sold | $475,000 | +2.2% | $160 / Sq Ft |
| 09/10/2021 09/10/21 | Pending | -- | -- | -- |
| 09/09/2021 09/09/21 | For Sale | $465,000 | -- | $157 / Sq Ft |
Tax History Compared to Growth
Tax History
| Year | Tax Paid | Tax Assessment Tax Assessment Total Assessment is a certain percentage of the fair market value that is determined by local assessors to be the total taxable value of land and additions on the property. | Land | Improvement |
|---|---|---|---|---|
| 2025 | $4,679 | $542,500 | $117,000 | $425,500 |
| 2024 | $4,679 | $490,600 | $108,000 | $382,600 |
| 2023 | $4,170 | $490,600 | $108,000 | $382,600 |
| 2022 | $3,817 | $449,100 | $99,000 | $350,100 |
| 2021 | $0 | $431,100 | $81,000 | $350,100 |
| 2020 | $3,751 | $431,100 | $81,000 | $350,100 |
| 2019 | $3,680 | $423,000 | $75,600 | $347,400 |
| 2018 | $3,460 | $397,700 | $75,600 | $322,100 |
| 2017 | $3,443 | $395,700 | $70,200 | $325,500 |
| 2016 | $3,443 | $395,700 | $70,200 | $325,500 |
| 2015 | $3,305 | $395,700 | $70,200 | $325,500 |
| 2014 | $3,305 | $379,900 | $70,200 | $309,700 |
Agents Affiliated with this Home
-
Elizabeth Hagen

Seller's Agent in 2023
Elizabeth Hagen
Joyner Fine Properties
(804) 241-6156
1 in this area
103 Total Sales
-
Phon Hoonsan

Buyer's Agent in 2023
Phon Hoonsan
Joyner Fine Properties
(804) 243-0797
1 in this area
10 Total Sales
-
Will Rinehardt

Seller's Agent in 2021
Will Rinehardt
CapCenter
(804) 221-0898
1 in this area
178 Total Sales
-
Beth Lane

Buyer's Agent in 2021
Beth Lane
Metropolitan Real Estate Inc
(804) 539-3983
5 in this area
108 Total Sales
Map
Source: Central Virginia Regional MLS
MLS Number: 2127636
APN: 740-759-1811
- 11715 Triple Notch Terrace
- 2843 Oak Point Ln
- 11458 Barrington Bridge Ct
- 11805 Barrington Hill Ct
- 2711 Robson Ct
- 11507 Barrington Bridge Terrace
- 3818 Duckling Walk
- 3702 Maher Manor
- 3625 Notch Trail Ln Unit B
- 3627 Notch Trail Ln Unit A
- 3625 Notch Trail Ln Unit B
- 2449 Gold Leaf Cir
- 12149 Morning Walk
- 2401 Bell Tower Place
- 12147 Morning Walk
- 218 Geese Landing
- 12161 Morning Walk
- 12048 Flowering Lavender Loop
- 12141 Morning Walk
- 12046 Flowering Lavender Loop
